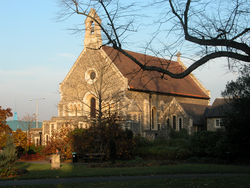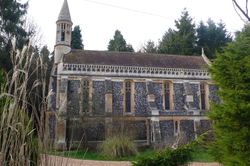
The Corpus of ROMANESQUE SCULPTURE in Britain & Ireland

Roman Catholic church
Roman Catholic church
St James's stands on the site of the N transept of the Abbey church; now on Forbury Road immediately E of the Forbury Gardens. The original church of 1840, built of flint from designs by Pugin, consisted of an aisleless nave with a S sacristy off the E end, and a semicircular E apse. There was no tower, but a simple bell-turret on the W gable. A major enlargement by Wilfred Mangan of 1925-26 added a S aisle, a narthex (Pugin's doorway being moved west), and an ambulatory around the apse. The sacristy was extended eastwards at this time. Finally a N nave aisle was added by H. Bingham Towner, work completed in 1962. The complex also includes a Priest House, S of the church, and S of this a school (now Forbury Gardens Day Nursery), parallel and similar in form to the church, even to the bell-turret. Access is through an arch at the end of Abbot's Walk into a path running along the W side of the complex. Walls on either side of this path include reset abbey stones. The complex was built on the site of the N transept of the Abbey church, and two masses of rubble marking angles of the transept may be seen at the front of the Priest House. The S boundary wall of the school is built on the line of the N choir arcade, and includes two pier bases. A respond base, belonging to a N transept chapel, may be seen in the Priest House garden. All these remnants of abbey fabric still in situ are dealt with more fully in the entry on the abbey itself. The present entry describes two capitals inside St James's, one remodelled as a font, and fragments of carved stone from the abbey built into the external walls of the church, the Priest House and the wall in front of the complex. Facing this wall is the E wall of the Forbury Gardens, and stones reset there are described in th entry for the Forbury Gardens.
Roman Catholic church
The Roman Catholic church of Our Lady of Consolation, designed by Henry Clutton, was built in 1877-8 for Yolande Lyne-Stephens (d.1894), a widowed Catholic heiress. Close to her home at Lynford Hall, it was effectively a chapel of ease for the nearest Catholic church some ten miles away in Thetford. The series of rectangular panels with low-relief Romanesque carving set into the plinths of the ten buttresses appears to have been incorporated during the construction of the 19thc building, rather than inserted later. The panels may have come from one of Thetford's dismantled earlier post-Conquest buildings. Three of them are carved with figures and the remainder with architectural motifs, one of which occurs frequently on Romanesque churches in the region. Aspects of the design and execution of the Lynford reliefs compare with sculpture of the late 11thc in Upper Normandy. The fourteen reset panels represent the only Romaneque sculpture at this site. They are numbered here in sequence, starting at the east end of the building and continuing anti-clockwise.

