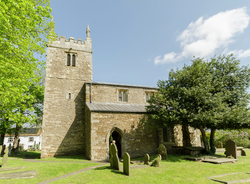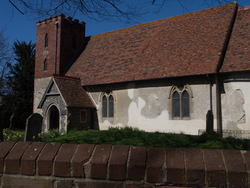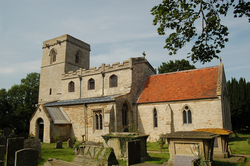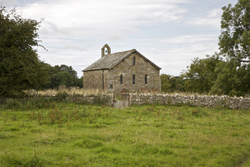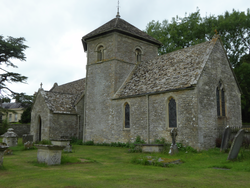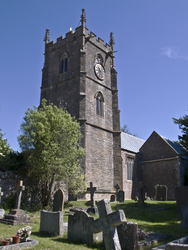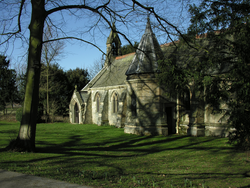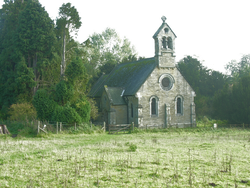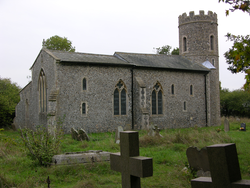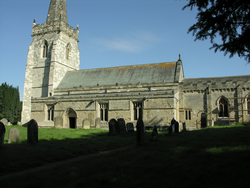
The Corpus of ROMANESQUE SCULPTURE in Britain & Ireland

Redundant parish church
Redundant parish church
Normanby by Spital is a village in the West Lindsey district of the county, 7 miles W of Market Rasen and 10 miles N of Lincoln. The church stands at the crossroads in the centre of the village and consists of a W tower, aisled nave and chancel. The tower is 12thc in origin with a weathered chevron stringcourse and two carved Romanesque voussoirs reset into its exterior S and W walls. The belfry lights are 13thc and 14thc and there is a battlemented parapet. The nave has a fine Romanesque N arcade, and the S aisle was rebuilt in 1890.
The church is now in the care of the Churches Conservation Trust.
Redundant parish church
This is a church in an isolated farm setting NW of Faversham. Essentially a twin-cell building comprising a Romanesque core with a 13thc chancel, it contains evidence of many later alterations, not least due to the collapse of the N tower in 1806 and its sympathetic rebuilding at the W end of the nave in brick, complete with pointed windows and crenellations. As Tim Tatton-Brown has observed, the north and south walls of the west end of the nave must incorporate 12th-c fabric (including some re-used Roman brick). The only Romanesque sculpture is in the W doorway.
Redundant parish church
Normanton is a village in the South Kesteven district of Lincolnshire, 7 miles W of Sleaford and a similar distance N of Grantham. It consists of a few dwellings and the church on the main, and only, street, which is the A607 linking Grantham and Lincoln. The church is on the W side of this road and consists of a W tower of the 14th c. , a nave with a N aisle, and a chancel rebuilt in 1845 when the vestry on the N side was added. The S wall of the S aisle is of brick; the rest in limestone. The S arcade was originally of the late-12thc., but it is almost completely renewed with the exception of the E respond and the pier base. There is a reset fragment with dogtooth above the S aisle lancet. The church was made redundant in 1974 when the parish was united with Carlton. In 1976 the church was vested in the Redundant Churches Fund, and it is now (2024) administered by the Churches Conservation Trust..
Redundant parish church
The rectangular chancel is all that remains of the medieval church. It now stands isolated in a field. In 1845-6, when the new parish church of St James was built in the village of Ireby, about a mile away, the nave and N aisle of the old church were taken down. Consequently, the baptismal font and a few other carved stones were removed to the new church (see: Ireby, St James’ Church). Some reconstruction and repairs on the surviving structure were undertaken in 1880. The walls of the present structure bear evidence of significant restorations and changes. Ireby is divided into High Ireby and Low Ireby. The Old Church of Ireby is within the boundaries of Low Ireby, as is the newer Church of St James.
Redundant parish church
Ozleworth is a small settlement, hardly more than the Hall, in the convoluted W edge of the Cotswold escarpment, draining SW to Alderley. The church is reached through the grounds of the Hall. The building consists of a chancel, a central tower and a nave with a S porch. The central tower is on an irregular hexagonal plan which is widest on the E and W; the upper part of the tower with the ‘belfry’ windows is thought to be a little later than the lower part. The original E arch, to the chancel, survives, as do part of the chancel walls on N and S, but the chancel was extended in the 14thc. The nave arch, the rectangular nave with S doorway and S porch, the blocked N doorway and also the font, date perhaps to c. 1220.
There was a ‘drastic’ restoration in 1873, by the Rev. William H. Lowder. The building passed to the Redundant Churches Fund (now the Churches Conservation Trust) in 1975.
The tower with its six windows and one interior arch are relevant to the CRSBI. Other features (the nave arch, blocked N doorway and font) are briefly included in the report as showing the survival of some 12th-c forms into the next century.
There is a phased plan signed by Thomas Overbury (Wilkinson, Overbury and St Clair Baddeley, 1926, opp. 368).
Redundant parish church
Brockley is a village on the N side of the A370 Bristol to Weston-super-Mare road, some 8 mls SW of Bristol. Brockley (‘wood or clearing by the brook’) church is an estate church. The adjacent manor house is now a home for adults with learning difficulties. The church is very difficult to appreciate externally because of surrounding walls and trees. It lies a short distance from the foot of the NW-facing scarp of the limestone ridge (a Mendip outlier) which runs from just W of Dundry Hill to the E as far as just N of Congresbury to the W. This would have been a very peaceful part of the Kenn valley before the GWR built its Bristol-Exeter main line 1.3km NW of the church; it still is quite sequestered, since the lane leading to Brockley Court from the main road leads nowhere else. That main A370 links Bristol with the M5 and Weston-super-Mare; less than 400m south of the church, it runs extremely busily along the foot of the aforementioned scarp. The church lies at an altitude of about 25m above OD on a rise of Mercia Mudstone (Keuper Marl) above the surrounding Head.
The church consists of a nave with S porch, N and S chapels, chancel with vestry and a W tower. It is essentially 12thc, altered 13thc to 15thc, and again altered c.1820-30 for the Smyth-Pigott family. Construction is of coursed rubble with freestone dressings. 12thc features recorded here are the S nave doorway, corbels reset inside the porch, and the font.
Redundant parish church
The church is a small Victorian building in the grounds of Knapton Hall; the Hall and church lie between the A64 and the small village of East Knapton NE of Malton. A private trust was formed when the church became redundant about 1970; occasional services are held.
The church consists of a chancel, nave with N aisle, and bellcote. Pevsner and Neave (1995, 590) say that in the structure ‘old masonry S of the nave and a number of Norman corbels’ survive. There are three corbels reset either side of the window to the E of the porch.
Redundant parish church
Kilnwick Percy is a hamlet in the East Riding of Yorkshire, 1.5 miles NE of Pocklington. According to Pevsner and Neave, ‘The hall and church stand alone in parkland providing the classic deserted village landscape. Hollow ways and traces of house platforms to the S of the church mark the site of the small village finally deserted in the early c18.’ (Pevsner and Neave 1995, 579). The Norman church was rebuilt in 1864-5 ‘in a more elaborate Norman’ style but perhaps on the same plan. In 1901, A. H. Leadman wrote that the doorway ‘has had a chisel over it instead of a scrubbing brush and hot water’ (p. 284).
The church of St Helen has nave and chancel with north porch. Two doorways were reused together to form the N entrance; since the disappearance of the village in the previous century, the Victorian rebuilding was done for the entire benefit of the Hall, and both doorways now face it. The corbels are all likely to be copies, though good ones. There are said to be remains of the chancel arch, but none were identified.
Redundant parish church
The seven South Elmham villages; St James, All Saints, St Nicholas, St Cross, St Margaret, St Michael and St Peter, to which may be added Homersfield, sometimes referred to as South Elmham St Mary, lie in a scattered group between Bungay and Halesworth in NE Suffolk, to the W of the Roman road known as Stone Street. North Elmham (the centre of the see until 1071) is over 30 miles away, to the NW of Norwich, and both apparently took their name from Aethelmaer (bishop of East Anglia 1047-1070) the landholder before the Conquest. This is not certain; Tricker suggests that the name meant villages where elm trees grew. The land here is flat, generally arable and sparsely populated; the villages rarely more than a few houses clustered around the church without shops or pubs. All Saints is the easternmost of the South Elmham villages, consisting of some twenty houses and three or four farms on a triangle of lanes. The church and Church Farm, with a 17thc. moated farmhouse, lie off the road to St Cross more than half a mile W of this cluster. A further half mile to the W was the church of South Elmham St Nicholas, now entirely demolished, although traceried windows at St Peter's Hall may have come from there (see South Elmham St Peter). The parish of All Saints was united with St Nicholas in 1557, by 1620 St Nicholas's church was abandoned, and in 1737 the combined parish of South Elmham All Saints-cum-St Nicholas was formed based at All Saints. In 1978 All Saints was declared redundant and its care was assumed by what is now the Churches Conservation Trust.The flint church stands isolated in a thicket of trees surrounded by arable farmland. It consists of nave, chancel and round W tower. A S aisle runs the length of the nave and chancel, and both are tall with clerestories on the S and windows at two levels on the north. The W tower is of two storeys divided by a string course at the level of the apex of the nave roof. There is a round-headed lancet low on the W face, and further round-headed lancets around the top of the lower storey in the cardinal and diagonal directions. Those in the cardinal directions are wider and longer than the diagonal ones, and the E window is inside the church above the tower arch. The bell-openings in the upper storey are single and round-headed too. Above is a battlemented parapet with gargoyles, and in the angle between the tower and the nave on the N side is a round stair turret, also lit by small round-headed lancets. Sketches of the N elevation by D. E. Davy (1814) and of the S by Isaac Johnson (c.1818), however, show a different state of affairs. In these the lower storey rises well above the nave roof, and only one window is shown, in the position of the present upper N window. The second storey shown in the drawings is octagonal with a battlement and bell-openings, possibly with Y-tracery, and there is no stair turret. It is clear therefore that little of the present exterior is original, and that the fenestration is not to be relied upon. Inside, the tower arch is round-headed and entirely plain. The continuous N wall of the nave and chancel has features that are apparently Romanesque, but they must also be treated with care. At the NW angle of the nave is a shaft with a cushion capital and base, and there are two round-headed N lancets, low down towards the E and west. Tricker 1996, 2-3 points out that the windows do not appear in Davy's sketch of 1814, and takes the view that the shaft may be reused from elsewhere in the church. It would certainly be unusual to employ such a short angle shaft in this position. He nevertheless concludes that the wall is Romanesque on the basis of the layered flint masonry. The windows on this side all date from a restoration of 1870. There are three small late-13thc. upper windows with cusped heads, obviously replacements, the two replacement lower windows already mentioned, and two large two-light windows with late-13thc. style geometric tracery that, following the evidence of Davy's sketch, replaced two three-light 15thc windows. The S aisle is divided from the nave and chancel by arcades ofc.1300 with octagonal piers and moulded capitals; two bays in the nave and two more in the chancel, forming a S chapel. The section of wall between the two arcades is pierced by an arch dating from the 1870 restoration. The aisle windows have Y-tracery of the same period, the neo-Romanesque S doorway dates from 1870 and the 15thc. knapped flint porch is decorated with flushwork chequers. There is no chancel arch. In the chancel is a piscina ofc.1300, and there is another in the S wall of the S chapel. From this it should be clear that the only architectural sculpture that is reliably Romanesque is the shaft at the NW angle of the nave, which may not be in its original setting. There is also a late-12thc. font of Purbeck marble.As indicated above the church is heavily restored. The major restoration of 1870 was responsible for the odd fenestration on the N side, the replacement of the stonework of the S aisle windows, and the replacement of the window E of the porch, previously square-headed, in a style to match the others. The S doorway is also of 1870, and the S clerestory was unblocked at this time. The octagonal upper storey of the tower may have been removed before this, Tricker suggests the 1830s. The tower was again restored in 1912, by A. M. Durrant of Rye, and the present parapet, the bell-openings, the string courses and the stair turret date from that restoration. Further repairs were carried out in 1980, supervised by M. Gooch, including the re-pointing of the tower and the relaying of all the roofs (the aisle roof in stainless steel). More repairs to the structure were carried out by S. Kholucy in 1995.
Redundant parish church
Wintringham village is about two miles south of the main road from Malton to Scarborough. The church is near the Hall and south of the village on the quiet road south that climbs up onto the Wolds; it is in the care of the Churches Conservation Trust. It is a plain late Gothic building with spire on west tower, an aisled nave, and a chancel which is described as ‘Norman’ (Pevsner and Neave 1995, 759). The stone used seems in part to be the local Jurassic. The church was restored in 1823 and 1867-8; on the fieldworker's first visit in 2007 work was in progress for the Churches Conservation Trust, who had taken it over in 2004.
While the chancel is doubtfully 12thc., there is a capacious plain cylindrical font which is genuinely ‘Norman’.
