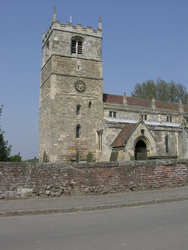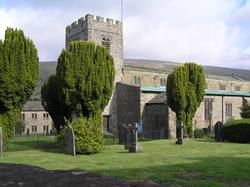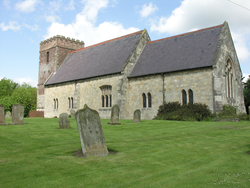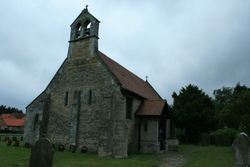
The Corpus of ROMANESQUE SCULPTURE in Britain & Ireland

"skipwith"
Parish church
The church has a west tower, an aisled nave and chancel; a S porch off the nave and a N vestry off the chancel. The fabric is coursed rubble and ashlar; the earliest work used sandstones probably of Roman origin, and the later work used Magnesian limestone. There was a restoration in 1876-77 under J. L. Pearson (Borthwick Fac. 1876/8; with plans). The manor house is thought to have been south of the church, at a large moated site over the road.
The church is known for its pre-Conquest tower, the lowest stage of which has been dated to c. 950; an upper stage has 11thc twin bell-openings; the arch to the nave is ‘pattern-book Saxon’ (Pevsner and Neave, 1995, 687).
Only one part of the nave arcade falls within the definition of Romanesque; the rest is later. The feature relevant to this Corpus is pier 2 of the N arcade.
Parish church
Dentdale, which is nine miles long, has scattered farms but only one village, Dent. The town of Sedbergh is the outlet to the west. During the 19thc, Dent ‘marble’ was produced from quarries at the head of the dale, and three kinds are used in the chancel, with and without fossils.
The church stands in the core of the compact, stone-built village. It has a west tower which was rebuilt in the 18thc, apparently occasioned by dilapidation and an earthquake (Boulton 1995, 12-13). Its plan is common in the north-west of the county, a continuous six-bay nave and chancel both with aisles, and no chancel arch – although the third piers from the east are enlarged on the inner faces and may hint at an earlier one. The building was much renewed in 1889-90 (Pevsner 1967, 177-78; Leach and Pevsner 2009, 238-9).
Piers 1 to 3 are octagonal, but the two western piers (piers 4 and 5) of the arcades are round; some of their fabric may be 12thc, but re-used. The only feature certainly relevant to the Corpus is the nave N doorway.
Parish church
The church, which was heavily restored in the 19thC, consists of a nave with a N aisle and a chancel, all of ashlar. The W tower is brick in its upper parts. There is a Romanesque N doorway with elaborately carved but badly worn arch orders, and a partly remodelled 12thC font.
Parish church
Austerfield is about a mile and a half NE of Bawtry. The small church lies off the village street in a narrow plot, up a gated track. This approach first reveals a W wall with two slit windows (lancets), massive buttresses, and a later bellcote; beyond are the red tiles and slates of the nave, S porch, N aisle and chancel.
There is an early 12thcnave doorway with a tympanum, a chancel arch of the same period, and a late 12thc N arcade. The arcade had been walled up, probably in the 14thc, but was rebuilt in 1879 ( Morris 1919); Pevsner (1967), 87 says it was rebuilt, ‘faithful to the original’, in 1898.



