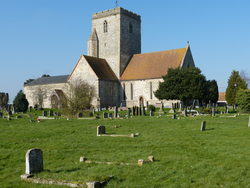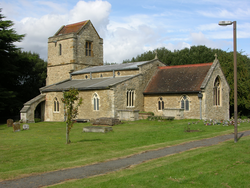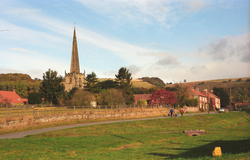
The Corpus of ROMANESQUE SCULPTURE in Britain & Ireland

"cholsey"
Parish church
An aisleless cruciform church with rendered nave, crenellated flint crossing tower, south transept and square chancel. Construction appears to be of flint throughout. A plan on show inside the church (1991) indicates that the chancel was originally shorter and apsidal, and that there were two transepts with apsidal chapels. No authority for this plan is given. In 1991 the interior of the nave was inacessible owing to restoration work. By 1998 this had been completed and proved to consist in the main of laying a new floor and altering the liturgical arrangements by installing an altar at the W end of the nave with rows of chairs facing it. According to the churchwarden, the work was overseen by Martin Biddle. The old pulpit remains in its original position, at the E end of the nave and is thus not usable in the new arrangement. The original altar remains in place too, so is presumably used for some services. Romanesque features described below are the S nave doorway, corbels on the S transept, a window in the chancel N wall, and the crossing arches with their capitals.
Parish church
Old Bradwell was described in 1927 as a scattered village with the church at its southern end and the Manor Farm a little to the north (VCH). Nowadays most of the village has been absorbed by the building of Milton Keynes, but the church stands on the edge of the residential area in North Loughton Valley Park, a long green area following the line of the Loughton Brook. The church consists of a nave with a S aisle and N porch, a chancel and a saddleback W tower with a modern annexe on the N side of it. The oldest parts are late -12thc or early-13thc, and the church was heavily restored in 1868 and by E.Swinfen Harris in 1903. Construction is of limestone rubble with ashlar facings. The only Romanesque sculpture is in the S arcade.
Parish church
The village lies along a stream springing from the foot of the Wolds. The church has west tower with spire, aisled nave, and chancel. It is a 19thc. building but retained parts of the medieval church. With tasteful fittings, fine mosaic floor and well-placed lighting, the interior effect is very good. The architect was J. L. Pearson for Sir Tatton Sykes, and the work was done about 1858-9. The sculptural remains for this corpus are confined to the S doorway and the chancel arch: the structure of the chancel itself is said to be ‘Norman too, though few traces remain’ (Pevsner & Neave 1995, 331); 12thc. worked stones have been identified reused in the fabric of the N aisle wall (L. A. S. Butler).
The south doorway is a round-headed doorway of four orders and label, rebuilt by Pearson using 50-60% of the old work in the arches. It is easy to tell the old from the new by the colour of the stone. The new parts he supplied follow the old work, clearly so in areas that are of continuous pattern, but where the entire stone is new the content is also credible (Wood 2011). The chancel arch was reconstructed from finds in the Victorian rebuilding, but the jambs may have remained in place, under a pointed Gothic arch.


