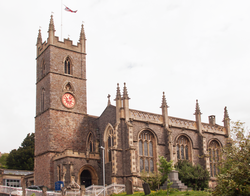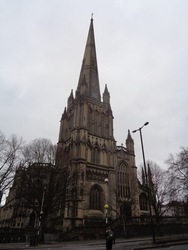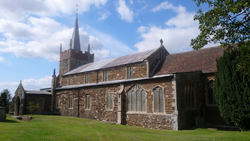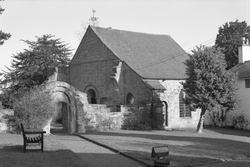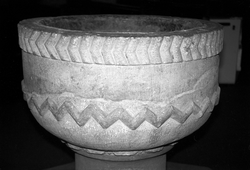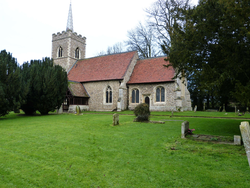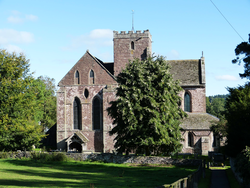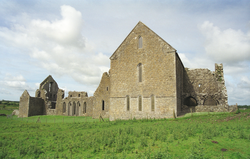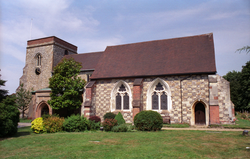
The Corpus of ROMANESQUE SCULPTURE in Britain & Ireland

All sites
Parish church
Weston-super-mare (literally, translated from Latin, Weston-on-Sea) lies 20mi SW of Bristol in N Somerset. Geologically, the church of St John the Baptist rests on Clifton Down limestone (a quarry of which was close-by, up the hill from the church), above a thin band of Mercia Mudstone (Keuper Marl) and below Goblin Combe Oolite limestone, on the skirt of an E-W hill composed of limestone, with some basalt. The altitude of the church is about 16m. It is mostly built of limestone freestone and rubble, the latter presumably from the ground nearby and the former from the Oolite beds further up the hill. Replacing a medieval precursor, the present building in the neo-Perpendicular style dates from 1824, a response to the rapid population growth of the 19thc seaside resort. It has a W tower, nave with aisles and annexes. The only Romanesque feature is the font, recovered from an adjacent field in 1827.
Parish church
The church of St Mary Redcliffe is sited on the 'red cliff' just outside the medieval city walls of Bristol. One of the most impressive parish churches in England, it is vaulted in stone throughout and has a separate Lady chapel and unique hexagonal outer N porch. The extant work is mostly Decorated and Perpendicular, with the exception of the N inner porch which is Early English. The only remnant of the Romanesque building consists of a single block of loose sculpture.
Parish church
Almost nothing earlier than its 13thc W tower is visible at St Edmund's, a striking building constructed of a combination of dark local carstone and even darker ferrugious conglomerate. In its present state, it dates from the 13th-15thc with much 19thc restoration in places. It has a chancel, an aisled nave and a N transept but there are also signs of a former S transept, indicating that the previous building on the site was cruciform. The small colonnette reset in a puropse-built recess in the external N wall of the N transept presumably came from an earlier church and is now the only Romanesque sculpture at St Edmund's.
Chapel
All that remains of the 12thc. church is the chancel, and a few courses of the N wall of the roofless W tower. In the 13thc. the chancel was extended eastward, a chapel added on its S side and a S aisle added to the nave - all of red sandstone ashlar. The church fell into ruin and a replacement was built on a new site shortly after 1850. At this time the N doorway of the ruined nave was built into what became the W wall of the old chancel, now kept as a chapel with its 13thc. chapel adjoining to the S. In 1963 the dangerous walls of the old tower and nave were taken down, except for the old S doorway which still stands, supported by a portion of the S wall of the nave.
Parish church
Rebuilt on the site of the old church in 1881-2. Some 14thc. stone was reused in the Victorian building, but the only 12thc. work is the font.
Parish church
Abbess Roding is one of a group of eight villages called Roding in the SW of the county, 8 miles E of Harlow and 9 miles W of Chelmsford. The group is spread over a wide area, so that they lie in three separate boroughs (Chelmsford, Uttlesford and Epping Forest). Abbess Roding is in the Epping Forest district, and stands on the line of the Roman road from London to Bury St Edmund’s. The village is set in flat, mostly arable farmland, and consists of a few dwellings along a minor road, with the church and hall in the centre. The church consists of a nave and chancel with a W tower carrying a Hertfordshire spike. There are N and S doorways to the nave, the S with a timber porch, and the N used as the entrance to a vestry built around it. The nave was rebuilt in the 14thc and the chancel in the 15thc. In the 19thc the church was restored and the tower and vestry added. The only Romanesque feature is the font.
Parish church, formerly Benedictine house
The church was orginally cruciform, with aisled nave and aisleless chancel but no crossing tower. There were a pair of E chapels on each arm of the transept. This plan was changed almost as soon as it was built (perhaps even before it was built) and the inner transept chapels became the western bays of three-bay aisles alongside the central vessel of the presbytery. This terminated in a three bay E arcade, and outside it the aisles continued in a straight ambulatory, two bays wide and five bays long, The S porch is timber framed and dates from the 17thc, as does the tower that rises over the E bay of the S chancel aisle. The nave was originally nine bays long and was destroyed after the abbey was dissolved in 1536. The E respond and pier 1 of each arcade still stancds outside the W wall of the present church, and the S arcade has the arch of its first bay too. Corbel tables survive at the top of the main exterior walls. All of the main work dates from after the foundation in 1147, of course, but there is nothing dateable before c.1175, and the main structure was apparently completed by c.1200-10. It fell into disrepair after the Dissolution, and was restored in 1632-33 by John, Viscount Scudamore who reduced it to its present size, closing off the nave.
Cistercian House, former
The early 13thc. cruciform church comprises chancel; nave, with N and S aisles; and N
and S transepts, each with two chapels. The chapter house also survives from the
13thc. The remains of the domestic buildings are mainly 15thc. Romanesque sculpture
is found in the transept chapels, the chancel, the Chapter House, on some of the nave
piers and on a number of loose fragments currently in the Chapter House and in the S
aisle.The church has a long nave w. 8.74 m (Cochrane, 1904) x l. 61.87 m (Leask, 1960) of
four bays separated by wide piers, with the remains of pointed clerestorey windows
above, not symmetrically placed in relation to the bays. Only the lower courses of
the first nave piers are still in situ. Some of the lower courses of N and S aisles
survive. The chancel is rib-vaulted with a chamber above and has a triple E window. A
later window has been inserted into the E end of the S wall. The crossing arches were
blocked, probably in the 15thc., but small doorways allow access to the crossing and
chancel from the nave and transepts. The transepts are entered from the nave aisles
by a small doorway on the N and a larger archway on the S. Each transept has two E
chapels, the chapels in the N transept are in a damaged state, although the entrance
arches and some window mouldings survive. The chapels in the S transept have pointed
barrel-vaults with moulded round-headed windows, mostly restored on the exterior
(part of a continuous filleted roll survives on the exterior R window) and plain
aumbries in their S walls. There is a walk-through between the chapels which has a
finely-jointed, round-headed niche on the W side. The N transept has a large pointed
window high in the N wall. The sacristy, which has a pointed barrel-vault and a
square E window, adjoins the S transept and has an upper chamber now reached by stone
steps from the S transept. The Chapter House has a triple E window with a single
window of later date on either side. The Chapter House was divided into three,
barrel-vaulted chambers in the 15thc. obscuring the E window.
Parish church
The church consists of chancel with S chapel, nave with N and S aisles,
S porch and clerestorey, and W tower. The earliest surviving features are the
two-bay 12thc. N and S arcades (the S extended later in the middle ages into
the chancel to allow better access to the S chapel). A plain 12thc. blocked,
round-headed window survives in the W wall of the N aisle. The clerestory is
early 15thc. and the tower c.1200. The upper part of the tower and
possibly the outer walls of the aisles were rebuilt in the 15thc. The 14thc.
chancel was rebuilt in the early 15thc. and substantially restored after a fire
in 1969. The S chapel is 14thc. and the S porch is 18thc. 12thc. sculpture is
found on the capitals and arches of the N and S arcades. The church is
constructed of flint rubble and Totternhoe stone.
