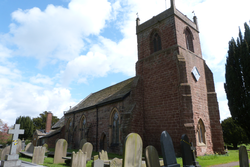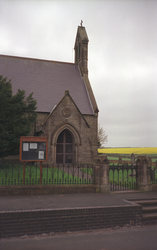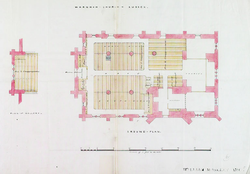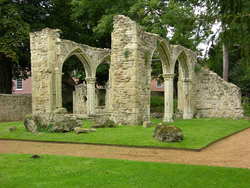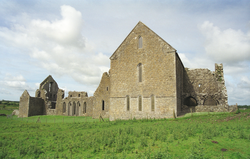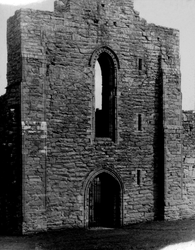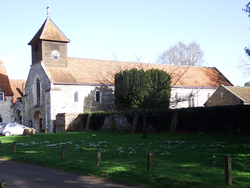
The Corpus of ROMANESQUE SCULPTURE in Britain & Ireland

Blessed Virgin Mary (medieval)
Parish church
The church is entirely of red sandstone, with a south aisle and two-bay chancel with a full-length south chapel. The lower parts of the tower are 14thc. The rest of the church is probably late Perpendicular. The roof was replaced in the 1960s but there is the mark of a earlier medieval roof suggesting a single-vessel church in the 14thc. Some lapidary fragments are kept behind a wooden screen to the N of the pulpit. One of them is almost certainly the base of a Romanesque font.
Parish church
St Nicholas' was rebuilt 1873-4, replacing a brick church of 1830. The church appears to be entirely Victorian, but there is quite a bit of the chancel arch, as well as furnishings, from the Romanesque period, that is, two fonts in the church and a pillar piscina reset in the vestry.
Parish church
The church is substantially late medieval and Victorian, retaining no
evidence of the Norman structure to which the font may have belonged.
Benedictine house, former
Nothing of the abbey church remains in situ, and the surviving abbey buildings all postdate the 12thc. In the Abbey Gardens, where the church once stood, is an artificial ruin constructed of fragments from the site. Reset in the S wall of this are the voussoirs described below.
Cistercian House, former
The early 13thc. cruciform church comprises chancel; nave, with N and S aisles; and N
and S transepts, each with two chapels. The chapter house also survives from the
13thc. The remains of the domestic buildings are mainly 15thc. Romanesque sculpture
is found in the transept chapels, the chancel, the Chapter House, on some of the nave
piers and on a number of loose fragments currently in the Chapter House and in the S
aisle.The church has a long nave w. 8.74 m (Cochrane, 1904) x l. 61.87 m (Leask, 1960) of
four bays separated by wide piers, with the remains of pointed clerestorey windows
above, not symmetrically placed in relation to the bays. Only the lower courses of
the first nave piers are still in situ. Some of the lower courses of N and S aisles
survive. The chancel is rib-vaulted with a chamber above and has a triple E window. A
later window has been inserted into the E end of the S wall. The crossing arches were
blocked, probably in the 15thc., but small doorways allow access to the crossing and
chancel from the nave and transepts. The transepts are entered from the nave aisles
by a small doorway on the N and a larger archway on the S. Each transept has two E
chapels, the chapels in the N transept are in a damaged state, although the entrance
arches and some window mouldings survive. The chapels in the S transept have pointed
barrel-vaults with moulded round-headed windows, mostly restored on the exterior
(part of a continuous filleted roll survives on the exterior R window) and plain
aumbries in their S walls. There is a walk-through between the chapels which has a
finely-jointed, round-headed niche on the W side. The N transept has a large pointed
window high in the N wall. The sacristy, which has a pointed barrel-vault and a
square E window, adjoins the S transept and has an upper chamber now reached by stone
steps from the S transept. The Chapter House has a triple E window with a single
window of later date on either side. The Chapter House was divided into three,
barrel-vaulted chambers in the 15thc. obscuring the E window.
Cistercian House, former
The church at Boyle is one of the outstanding examples of Romanesque architecture in the country. It follows the so-called Fontenay plan, with a square presbytery flanked by two chapels in each arm of the transept. The church is well-preserved, though the walls of both nave aisles have been destroyed. The nave of eight bays has an unusual variety of pier forms: four Romanesque drum piers, eight shafted clustered piers, an octagonal pier, and six rectangular piers with triple shafts on the E and W faces. Scattered throughout the building there is an array of carved corbels, the majority furnished with some species of foliage ornament.
Little survives of the claustral buildings and there are no remains of the cloister arcades.
The sculpture is executed in a hard wearing sandstone, grey and yellow in colour, which was quarried locally.
Parish church, formerly Benedictine house
Hurley is a village 3 miles NW of Maidenhead and 4 miles E of Henley-on-Thames. The church stands at the N end of the village, alongside the river. The present church is the long, narrow, aisleless nave of the priory church, with 11thc. proportions and plain 12thc. windows. The carved W and S doorways are in 12thc. style, but the former belongs partly and the latter entirely to Henry Hakewill's comprehensive restoration of 1852 as does the W window. To the N of the church stand the cloister and refectory, now a private house, the former containing two plain arches which appear to be c.1100 but are not regarded as medieval by VCH. Further 12thc. sculpture is found inside the two doorways.
Ruined priory church
The remains of the north aisle of the former Augustinian priory church of Ivychurch have been incorporated into a farmhouse. It was founded by King Stephen and presumably the remaining buildings date from his reign and the years following it. The double capitals set in walls around the site and the fountain in the village seem to come from the cloister.
Two reliefs portraying St Peter and St Paul were exhibited in the 1984 English Romanesque Art 1066-1200 exhibition but have not been located for this record.
Cathedral, former
Old Sarum Cathedral, along with the Bishop’s Palace and Castle, were located within a former Iron Age hill fort. The 11th century church had an apse echelon plan with the apses of the aisles enclosed externally within square walls, a form repeated in the early 12th century reconstruction. Osmund’s church did not have full transepts, but seems to have had side towers in the position of transepts. A similar arrangement existed in the slightly later Norman cathedral at Exeter until its reconstruction in the 14th century. When the choir was rebuilt in the early 12th century the width of the main vessel in the east end was increased and large piers were built for a prominent central tower. Both these suggest that the intention was to replace the original, narrower, and presumably, lower nave of the 11th century church. However, the fall of Bishop Roger in 1139 allowed seven bays of the original nave to survive until the cathedral was abandoned in the 13th century. Excavations suggest that the original west façade was a simple screen, originally unembellished with towers.
Bishop Roger (1102-1139) rebuilt the choir, created full transepts with east and west aisles, built a treasury and laid out the cloister to the north of the new choir during the first four decades of the 12th century. The church built in the late 11th century was 173ft long from east to west and 113½ft across the ‘transepts’. As a result of Roger’s building campaign its overall size was increased to 316ft long and 138ft wide. The new, square, east end had a projecting central eastern chapel flanked by two smaller chapels. Though the chapels terminated in apses internally, externally they were treated as square blocks. Between the chapels, excavations revealed narrow spaces, the purpose of which is uncertain. A similar arrangement can be found in the later east end of Winchester Cathedral where the thickened sections between the chapels seem to be related to access to a proposed upper storey. An alternative interpretation is that the original layout included some form of raised floor within the central chapel that was removed later in the 12th century.
After Roger’s death a narthex was built at the west end of the nave by Bishop Jocelyn de Bohun (1142-84). It consisted of twin towers flanking a new west door and measured 75ft wide and 30½ ft deep. It was built in front of the former simple screen façade from the early Norman cathedral. The towers were markedly rectangular in plan, and a tower of a similar shape was built at St John’s in Devizes, a church which may have been associated with Bishop Roger.
Much of the stone of Old Sarum was reused in buildings near the site, in houses in Salisbury and in and around the new cathedral. The wall of the close includes dozens of reused carved stones. However, the major collections of carved stones are in the Salisbury and South Wiltshire Museum and the nearby store used by English Heritage. Separate entries have been compiled for these collections.
