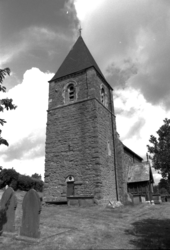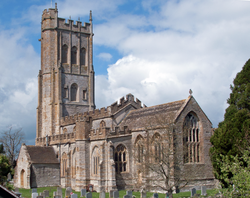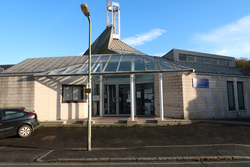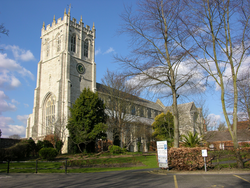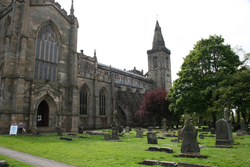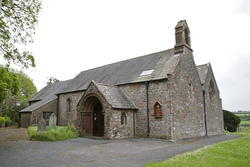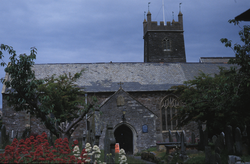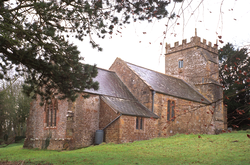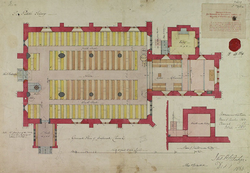
The Corpus of ROMANESQUE SCULPTURE in Britain & Ireland

Holy Trinity (medieval)
Parish church
Swallow is a small village in the West Lindsey district of Lincolnshire, 9 miles NE of Market Rasen and 7 miles SW of the coast at Grimsby. The church is in the village centre, and is an ironstone rubble and ashlar building with a late-11thc. W tower, a 13thc. nave with a N aisle, and a chancel. The top of the tower was rebuilt in 1868 with a pyramid roof; the rest of the church was restored in 1883-4. The W tower door may be early Romanesque.
Parish church
The village of Long Sutton, Somerset (not be be confused with the village of the same name in Lincolnshire, also on CRSBI) lies at about 20m OD very close to the SW edge of a well-populated plateau of Lower Lias (clay with some limestone) between the rivers Yeo (0.5 mi to the SW) and Cary (3 mi to the NE). The village is mainly to the S of the main road unning W-E between Langport and Ilchester, on each side of the secondary road running S to Martock (hence its name). The church of the Holy Trinity enjoys an elevated position on the SE edge of the village, with fields to the E and S. Although rebuilt in the later half of the 15thc and consecrated in 1493, surviving Romanesque elements include some loose and reset sculpture.
Parish church
Buckfastleigh is a parish to the SE of Dartmoor in Devon, 20 miles SW of Exeter. The original parish church, Holy Trinity (https://www.crsbi.ac.uk/view-item?i=113820), sits in a dramatic position on a hill above the confluence of the River Dart and Mardle between Buckfastleigh and Buckfast. The rest of the town of Buckfastleigh lies below, some distance from Holy Trinity. In 1992, Holy Trinity suffered an extensive fire. The parish built a new church, St Luke's, on the Plymouth Road in the centre of the town, at which point the damaged and reconstructed Romanesque font was relocated from the ruins of Holy Trinity to St Luke's, where it now can be found.
Parish church, formerly Augustinian house
Christchurch is a town on the south coast of England, between the New Forest to the E and Bournemouth to the W. Its population in 2013 was 48,368. It is in the historic county of Hampshire, but in the 1974 reorganisation it became a borough withing the county of Dorset. In 2019 it became part of the Bournemouth, Christchurch and Poole Unitary Authority. The town dates to the 7thc and was originally called Twyneham. It stands at the confluence of the rivers Stour and Avon, on a natural harbour that became a one of the most important in Saxon England. The name of Christchurch comes from the priory of Augustinian Canons, founded in 1094.
The Romanesque church was begun by Ranulf Flambard, an administrator and holder of the king’s seal in the reigns of the Conqueror and William Rufus. He was rewarded with the bishopric of Durham in 1099 but in the following year when Henry I came to the throne he was blamed for the financial extortions of Rufus’s reign and imprisoned in the Tower of London. In the early part of Rufus’s reign he was the dean of Christchurch, and was responsible for the demolition of the Saxon church (of which little is known), along with nine other churches that stood in the surrounding churchyard. He is assumed to be responsible for the plan of the church, although it was unfinished in 1100 when his successor Gilbert de Dousgunels took over and completed the building.
His church had an E arm of three bays with an eastern apse and straight-ended aisles. The crossing had a tower and N and S transepts with apsidal chapels on the E, and the nave was of eight bays with aisles. There were crypts under the E bay of the eastern arm and the end bays of the transepts. The latter remain but the first has lost its apse. The transepts were unusual in having an upper storey over the entire area, carried on vaults. This unusual feature is not known elsewhere in England, but there is evidence for it at Jumièges and Bayeux.
Subsequent work has altered the appearance of Flambard’s church. The E arm may have been enlarged in the late-12thc, but all traces of that were lost from the end of the 14thc, when a new Lady Chapel is recorded. The present eastern arm dates from the 15thc and 16thc. The crossing tower is said to have fallen in the 15thc, necessitating rebuilding in the upper levels of the N transept. The upper floors of the transepts were removed in the 13thc, cutting off communication between the nave triforium and the chancel. The nave clerestorey was rebuilt and a stone vault prepared in the same period, but the vault was not completed. At the W end a tower was begun late in the 15thc, and this occupies the W bay of the main vessel and is flanked by vestries. The nave proper is thus reduced to 7 bays. In the following description of the Romanesque work the exterior and interior are considered separately.
Exterior
The north transept is the showpiece of Christchurch. It has a big NE stair-turret, and alongside this is the start of the curved wall of the east chapel, but most of the east side was replaced with a straight wall in the later 13thc. The 12thc work is in four registers. At ground level is intersecting round-headed blind arcading around the entire 12thc part of the transept. The second level has a tall round-headed blind arcade with double colonnettes around the NE turret and single ones around the E chapel, traces of a pair of large windows on the N wall, and a W window with a blank twin next to it. The third level has, on the turret only, a blind register decorated with bold trellis, and above that another register of round-headed blind arcading with single colonnettes. There are buttresses, in the form of alternating half-columns and angle-wedges, clasping the NW angle, halfway along the N face, and at the S end of the W face. Restoration has left them at various heights, and only parts of the NW angle buttress are original. In fact the entire transept has been heavily restored, so that most of the capitals and other carved features are 19thc, but it seems clear that there were two 12thc phases (a conclusion that gains some support from an examination of the interior). The first phase is represented by all the blind arcading, the W window (and what remains of the N windows) and the surface ornament, notably the trellis register. Original capitals survive in the second level blind arcades around the stair-turret and E chapel and the top-level arcading around the turret. Most are simple volute capitals, while a few are of the more elaborate type with fluted fans of leaves, also found on the interior, and one, in the top-storey arcading, is a simple cushion. The blind-arcade arches have angle rolls and face hollows, the imposts are quirked hollow chamfered, and the shaft bases are tall with bulbous rolls. The stringcourse below the top storey of the stair-turret has a simple zig-zag, and stringcourses elsewhere have single billet or sawtooth ornament. For dating purposes, much of this can be paralleled in the first phases of Ely Cathedral (even the hint of a change from volute to cushion capitals), and the combination of features suggests a date earlier than 1125 and possibly as much as ten years earlier. The overall trellis pattern on the third level of the tower is unusual in its large scale, but is typical of the beginning of the 12thc rather than any later date. The intention may have been to make a fine show towards the Castle, just to the N. Around the middle of the century the roll-and-wedge buttresses were added. That they were an afterthought is first suggested by their unusual placing on top of the stylobate of the ground-level blind arcading, by their chamfered bases, and above all by their profile, which is uncommon but found, for example, in the NW tower of Chester Cathedral, c.1140-60.
South transept
The W wall has one well-preserved 12thc window with an angle roll and face hollow in the arch, a billet label, and cushion nook-shaft capitals; the S wall two (blocked) windows also of the 12thc. On the E side, not usually accessible to visitors in close-up, the two-storeyed apsed E chapel of the Norman transept still makes its statement (cf. the chapel at Tewkesbury S transept, also early 12thc). The buttresses are instructive; plain and flat below window sill level but transposing into paired half-columns separated by an angle-wedge above. The E chapel window is stylistically the earliest of the above-ground work, with no label and a heavy nook-roll in the arch instead of the usual angle roll and face hollow. The volute capitals are badly worn, and the impost blocks have been replaced. Like the N transept, then, there are two 12th-century phases here; an observation confirmed by the interior ornament.
Interior
The transepts confirm the suspicion of a second 12thc phase noted in the discussion of the exterior. Early (c.1115-25) work in the north transept includes the plain arches to nave and chancel aisles, and the blind arcading on the W wall along with the window above it, both with volute capitals, and the sawtooth and billet ornament in the stringcourse and labels. About the middle of the century a gallery was added, and to support it a respond of paired columns was added to the flat buttress alongside the arch to the nave aisle, and the nave and chancel aisle arches were remodelled. The original, very plain form is seen in the arch to the chancel aisle, and alongside it the paired shafts (one lost) with capitals and new imposts belong to the remodelling. The change was more dramatic in the nave aisle arch, where paired half-columns separated by angle wedges were added to the jambs, and the capitals and imposts were replaced. These second-phase capitals are deeply and richly carved with symmetrical designs of furled leaves and palmettes; some have barley-sugar twist neckings, and the imposts are of a new type with a low face roll above the hollow chamfer.
The south transept also has its W and (blocked) S windows and its W blind arcade below, but their state of repair is very poor. Both windows have nook-shafts and cushion capitals, and the blind arcade had a mixture of volute and cushion capitals. Most of the blind arcade and the W window have completely plain arches. The E chapel survives, with blind arcading on two levels, an E window and a rib vault. Of this, the lower level blind arcade and the sawtooth stringcourse above it, and the interior ornament of the E window are all modern replacements. One capital of the upper arcading and one of the vault-rib capitals are primitive Corinthianesque, of a form rare on this country. The rest are the usual mixture of cushions and volutes with an elaborate Winchester acanthus capital on the central rib respond that is deeply carved and decorated with beading. The chapel arch capitals and imposts appear to belong to the mid-century remodelling noted in the description of the north transept.
The crossing has plain round-headed arches with zigzag labels and cushion capitals carried on paired half-columns. The W arch is unusual in that its responds have the paired half-columns separated by wedges noted elsewhere as typical of the 1140s or ‘50s. In this case the wedges support their own wedge-shaped capitals, and the responds of this arch has surely been rebuilt.
The seven-bay nave is all of a piece with two-order round-headed arches with half-columns in the jambs of each order and fat soffit rolls in the arches. The arches have zigzag labels and sawtooth diapering in the spandrels. Several of the capitals have been replaced, but those that survive are either volutes with Winchester acanthus or plain cushions, i.e. they follow on immediately from the first stage of the transepts, and those at the W end of the arcade do not look significantly later than those at the E end. The 1130s are probably the latest possible decade for the completion of the ground stage. The gallery has twin round-headed openings with a central shaft and outer enclosing arch. The tympani are plain except for the E bay on the south side which is diapered with fishscale ornament. This bay also has billet in the inner arches and a spiral-decorated central shaft, where all the others on the N side are plain, and it seems clear that the liturgical choir extended across the crossing into this bay. On the south the inner arches have been removed for the organ, and the central shafts of bays 3 and 5 are decorated, the latter with trellis reminiscent of the work on the exterior of the N transept. The gallery capitals are largely of the volute type with some cushions and scallops and the occasional figural or animal subject (e.g. S gallery, bay 3).
Norman blind arcading survives in the south nave aisle in bays 2 to 6; four arches per bay, with round arches with angle rolls and face hollows and billet labels. The capitals are a mixture of volute and Corinthianesque types. Many have been replaced, but some of the original ones have cable neckings.
The overall appearance of the Romanesque work above ground suggests a start around 1110 in the south transept, the north following on within the next decade, and the nave after that, all in a continuous campaign taking us up to c.1130. There was then a return to the transepts and the crossing for the remodelling of the W crossing arch, and the addition of transept galleries and some external buttressing.
Parish church, formerly Benedictine house
(In this description the bays of the nave are counted westwards from the site of the crossing. It should be noted that the nave was originally of eight bays though the easternmost bay has been almost completely rebuilt, along with the adjacent parish church of 1818-21. Nevertheless, the nave bays are numbered as if that eastern bay remains in place.)Dunfermline, some three miles inland from the south coast of Fife, is on a southward facing slope overlooking the Firth of Forth. The ‘dun’ element of its name suggests there was an early fortification here; but, whatever its origins, there was certainly a royal residence by the later eleventh century. The abbey has its origins in a church built by St Margaret on the site of her marriage to Malcolm III c.1070, to which she brought a small group of monks from Canterbury, who formed the first Benedictine community in Scotland, and it was here that Margaret was buried. The house was re-founded as a major abbey c.1128 by David I, the sixth and youngest son of Malcolm and Margaret, with a fresh infusion of monks from Canterbury, and for over two centuries it was to be the most important mausoleum of Scotland’s royal dynasty. Until modern expansion, the town that grew up around its walls was largely to its north.Fragmentary footings of a diminutive four-compartment church that had evidently been built in two phases (c.1070 by Margaret and c.1100 by Edgar?) were excavated below the floor of the nave in 1916. The present building, constructed of buff-coloured sandstone, was erected after the establishment of the abbey in 1128. The surviving part is seven bays of the originally eight-bay nave, which was retained in use as the parish church after the Reformation. The site of the eastern limb and transepts is now largely occupied by the church that was built there to the designs of William Burn in 1818-21 to replace the medieval nave as the place of parochial worship. The only part of the medieval church to remain in place east of the nineteenth-century building is a fragment of the feretory chapel of St Margaret, which is presumed to have been built c.1249, and of which the lower east and south walls partly survive.No detailed record was made of the evidence for the plan of the eastern limb before the early nineteenth-century church was built, but it is thought that it was initially of four aisled bays, with an apse projecting beyond the central vessel. The church was probably the first in Scotland to have three towers, though none of them survives in Romanesque form. The central tower is altogether lost, while the north-west tower, capped by a splay-foot spire, was rebuilt by Abbot Richard de Bothwell (1444-68), and the south-west tower was rebuilt in 1811 to the designs of William Stark. An early nineteenth-century view by John Clerk of Eldin, and one made for General George Henry Hutton, both appear to show the already truncated south-west tower before its collapse and replacement as having a massive stair turret at its south-west corner.There were initially three entrances into the nave. One is on the south side, where it opened off the cloister through what was the second bay from the east; it was therefore presumably not aligned with the east cloister walk as would be more usual. This doorway is the most finely decorated feature of the surviving part of the abbey church. It has survived well through being protected initially by the north cloister walk, and later by the burial vault of Sir Henry Wardlaw, until it was rediscovered in 1903 and exposed by the removal of one bay of the Wardlaw vault in 1905. At that time there was some renewal of masonry in the jambs, and perhaps some limited re-tooling of the inner caps; unfortunately, as a result of over a century of re-exposure, the doorway is now showing some signs of weathering. A second entrance from the cloister was cut in the seventh bay at a later date.The entrance for the laity is on the north side, in the seventh bay, and, as part of the mid-fifteenth-century modifications carried out for Abbot Bothwell, a tierceron-vaulted porch was placed over that doorway. This doorway appears to have been of five orders, but the fifth order is now largely covered by the walls and vault of the added porch. It is set within a salient, the superstructure of which is weathered back a little below the aisle cornice, and which is now framed by the buttresses of the mid-fifteenth-century porch. The upper part of the salient, which is partly obscured by the roof of the porch is decorated with a blind arcade of seven unmoulded arches carried on en-delit shafts with cushion capitals. The details of the caps and bases of that arcade are now too eroded to describe.The great processional entrance, which is the largest of the three, is at the centre of the west front. It is set within a salient that is weathered back below the window inserted at mid-height of the west front in the mid-fifteenth century.Externally there are three tiers of windows along the south and north flanks, which light the aisles at the lowest level, the galleries over the aisles, and the clearstorey. All of the Romanesque aisle windows survive on the south side, apart from that in the rebuilt east bay; they were set above the cloister roof. On the north side only the aisle windows in the third and fourth bays from the east survive in their Romanesque form. They all have a plain inner order, which may have been pared back to increase the daylight opening. Framing that opening in the jambs are en-delit nook shafts (largely renewed) supporting cushion or scalloped capitals with a roll necking and plain abaci that have a quirk between the two planes. Those abaci extend outwards to form a string course that meet the flanks of the pilasters between the bays. In the arch the shafts support an order in which chevron wraps around a curved profile. Framing that order is an outer order decorated with a label moulding, around which there is a hoodmould with a chamfered soffit. The exceptions to this, which are both on the south side, are in the second bay, which is above the south-east doorway from the cloister, where the hoodmould appears to have been enriched with low-relief carving, and in the seventh bay, where there is no hoodmould.The two aisles are now braced by arched buttresses along much of their length, those on the south side being of 1620, and those on the north side of 1625. The roofs over the galleries were rebuilt to steeper pitches, possibly at the same time that the buttresses were built. On the south side this evidently meant that the upper part of the outer gallery walls was cut down, truncating or possibly completely destroying the window at that level, while the clearstorey windows were blocked in their lower part. On the north side the gallery windows appear not to have been altered, and the new roof instead rose to mid-height of the clearstorey windows. These changes were reversed during restorations of 1845-55, when some of the details of the gallery and clearstorey windows may have been modified. Evidence for the sequence of changes is to be found both in early views and in masonry changes, since the later work is marked by the use of a fine-grained grey stone, rather than the buff-coloured stone of the medieval work.The nave gallery windows that may preserve their Romanesque appearance are in the second to the seventh bays on the south side, and in the second and third bays on the north side. All those on the south side, however, were renewed in the 1840s, and are now blind; the renewal is identifiable from the use of grey stone. The Romanesque windows at this level have triangular heads composed of two stones set at an angle to each other, which are carried on en-delit nook shafts with cushion capitals. Within that frame is a pair of triangular-headed openings with a lozenge shaped opening in the spandrel, all those openings having chamfered arrises to the reveals. In the fourth, fifth and sixth bays on the north side these windows have been replaced by small single-light windows, probably of thirteenth-century date, though the ghosts of the Romanesque jambs are still detectable in parts. It may be speculated that the triangular window heads could be a pointer to the possibility that the gallery storey was originally finished externally by a series of lateral gables, as is known to have been the case at Durham Cathedral, though at Dunfermline there is no other evidence to support this possibility.The nave clearstorey windows are all of the simplest kind, having semicircular arches, with the reveals of both jambs and arch being relieved by no more than a narrow rebate. They have no hoodmould.Internally the division between the monastic choir and the nave is known to have occupied the easternmost bay of the nave. The pulpitum, which is only known from the evidence of early views, and whose date is unknown, was in the west crossing arch; its single round-arched opening is shown on a view by Henry Cave drawn before construction of the parish church of 1818-21. The lower courses of the choir screen, with its two doorways, were located in excavations by Peter Macgregor Chalmers in 1916 and remain in view; traces of the screens across the aisles are also visible within the masonry at the internal side entrances to the early nineteenth-century church.Within the nave there is a striking contrast between the decorative treatment of the arcade storey and that of the gallery and clearstorey levels, the former being treated with considerable richness and the latter with extreme plainness. It is thus likely that, while the arcade storey of the nave was built as a continuation of the campaign on the eastern limb and transepts, the upper storeys were built following a change of design. However, views drawn for Francis Grose and General Hutton in the later eighteenth and earlier nineteenth centuries respectively indicate that the gallery level in the easternmost nave bay was treated more richly than the bays to its west, evidently with four sub-arches within each opening, suggesting that as part of the first campaign an abuttal for the central crossing was provided at gallery level. There may then have been a slight hiatus before construction of the upper storeys of the nave, when work was re-started in a very much more frugal manner. Nevertheless, it is assumed that work on the nave was largely complete by the time of a dedication recorded in 1150.The nave arcade piers are generally of cylindrical form, the two eastern ones on each side being decorated with incised patterns. The south-west tower pier is composed of elements that reflect the form of the wall responds along the aisles, except on its north face, towards the central vessel, where it has a plain face with no engaged shafts or pilasters. Thus, on each of the east, south and west sides there is the combination of a half-shaft on the face of a pilaster, flanked on each side by a set-back half roll. On the north side the west arcade bay beneath the north-west tower was replaced by a solid wall terminating in an arcade respond as part of Abbot Bothwell’s work in the mid-fifteenth century, and the pier to its east was rebuilt to octofoil clustered shaft form.Along the aisle walls the bays are articulated by major responds. The lower walls below the windows of the north and south aisle, and across the west front, were initially decorated throughout with blind arcading, except in those bays where there are doorways. However, the arcading has been removed in those parts that were rebuilt by Abbot Bothwell in the mid-fifteenth century. It has also been almost entirely lost below the south-west tower, which was rebuilt in the early nineteenth century, and in the seventh bay of the south nave aisle, where a later medieval doorway was inserted. In addition, it has been removed or partly obscured in the fifth bay from the east of the south aisle, and in the second and fourth bays of the north aisle, due to the insertion of post-medieval memorials.In the south nave aisle the string course below the windows survives in the second to the seventh bays, though in the second bay there are only short stretches on each side of the doorway rear-arch in that bay. In the north nave aisle the string course below the windows has survived only in the third and fourth bays, though much of that in the third bay is restored. The rich detailing of the Romanesque aisle window rear-arches that rest on the string course is one of the clearest indicators of the high aspirations behind the first phase of construction at Dunfermline. They have survived in the second to the seventh bays of the south nave aisle, and in the third and fourth bays from the east of the north nave aisle.The aisles are vaulted throughout, except within the early nineteenth-century south-west tower. The only area where the vaulting appears to be essentially in its Romanesque form, however, is in the second to fifth bays of the north nave aisle, where the webbing is of heavily plastered rubble. Here there are broad transverse arches with a flat soffit and sunk angle rolls. The diagonal ribs have a soffit roll flanked by segmental hollows. Diagonal ribs of this kind are also to be seen down the length of the south aisle, though the form of the transverse ribs, together with the ashlar construction of the webbing, makes clear that the vaults on that side have been reconstructed at some stage, retaining only the diagonal ribs. A combination of the facts that the diagonal ribs in the second to fifth north aisle bays inter-relate rather awkwardly with the moulded second arcade order, and that in the south arcade the second arcade order towards the aisle is of simple rectangular profile in the third to sixth bays, might suggest that it had been initially intended that the vaults should be groined and not ribbed. But there can be no certainty on this. Beneath the east side of the south-west tower, where there is also a surviving Romanesque transverse arch, there is a second order to that arch, with a pair of rolls to the soffit and a segmental hollow to the face.The gallery openings, which rest on a string course, are simple round arches with plain arrises, and those that are still in their Romanesque form are relieved by no more than a single arch order at the centre of the wall thickness. It cannot be ruled out, however, that the original intention had been for each arch to contain a number of sub-arches, as appears to have been the case in the first bay on the north side on the evidence of early views. In the sixth to eighth bays on the north side the gallery arches were reconstructed for Abbot Bothwell in the mid-fifteenth century. In the sixth and seventh bays simple unmoulded round arches were built, while the eighth bay was left blank,The clearstorey windows also rest on a string course, and have no more enrichment than a single nook shaft on each side in the jambs. There is a wall passage at clearstorey level, which appears to have continued across the west front; there was also a lower wall passage across the west front a little below the level of the gallery. The clearstorey of the sixth to the eighth bays on the north side were rebuilt as part of Abbot Bothwell’s reconstruction of the north-west corner of the nave, and are even more simply detailed than their Romanesque counterparts.The central vessel of the nave is now covered by a flat panelled ceiling braced by transverse timber arches dating from the mid-nineteenth century. A view of 1805 by the Rev’d John Sime shows that when in use as the parish church a ceiling had been inserted above the level of the arcade arches, with two levels of timber lofts within the arcades and further lofts at each end. The upper level of lofts in the aisles was lit by a number of windows cut through the aisle walls, some of which involved paring back of the vault webbing, and although much of this was reversed in 1845-55, traces of some of those openings are still discernible.There are extensive remains of the ranges on the east and south sides of the site of the cloister, and of the guest house/palace to the south-west, though none of these incorporate detectable Romanesque fabric and need not be discussed here.
Parish church
The church of the Holy Trinity is located next to the castle of Millom, situated around 6 miles north of Barrow-in-Furness, Cumbria. It consists of chancel, nave and S aisle. There is a modern S doorway off the chancel, with medieval window heads re-set above it, remains of a (now-blocked) S doorway off the nave, and a N main doorway, this with a porch over it. There is also a W bellcote and a blocked arch at the W end of the nave, the purpose of which is uncertain. During a siege in 1644, parts of the church were extensively damaged. Although some remedial work was carried out thereafter to make the church serviceable, it was not until 1858 that a full restoration was undertaken. In 1930, the chancel was widened, at which time two early, carved stone fragments were found within the N chancel wall. These were then reused as part of the NE exterior corner of the chancel.
Parish church
Holdgate is a village in Corve Dale in the Shropshire Hills, 10 miles W of Bridgnorth. The church stands in the village centre, with a motte and bailey to the N. Holy Trinity has a 12thc nave, a 13thc W tower and chancel, and a S porch added in the 19thc. There is high-quality 12thc sculpture on the S doorway and an elaborately carved 12thc. font. There is a sheela-na-gig in the S chancel wall, photographed for us by John Harding.
Parish church
The earliest part of the church is the 13thc. tower, on the N of the originally 12thc. nave. The nave was altered and lengthened in 1321 when the N and S aisles were added. The aisles run the full length of the church. In the early 15thc. a N chancel was added. Much of the outer walling was rebuilt during the restoration by Hayward in 1861 (Pevsner 1989, 501). The font is the only feature with Romanesque sculpture. Pevsner records a very worn 12thc. tapered tomb slab with an incised cross.
Parish church
The 2011 census counted 104 persons in Bratton Seymour village. The parish of 1,374 acres (historically fluctuating between c.1,000 and c.1,500 acres following boundary changes) is situated in South Somerset District, contiguous with the parish of Wincanton, the nearest small town. In the far east of the county, this area is close to the ancient boundary of Selwood Forest and the present border with Wiltshire: Penselwood village is only about 8kms distant. This moderately hilly district is reasonably prosperous agriculturally, concentrated on dairy-farming with a little arable.
A cursory glance at a map will show that Bratton Seymour, together with many other comparably sized villages, sits within a triangle formed by three small towns at the apexes: (clockwise) the aforementioned Wincanton 3.5kms ESE, Castle Cary 4.5kms NW and Bruton 5kms NNE; all three are well connected by reasonably good roads, Bratton Seymour itself being sited a very short distance (200m-1km) N of the A371 Castle Cary-Wincanton road (part of the long-distance route between the Bristol and English Channels or Bristol and Poole). The A303 trunk road, nationally important because it forms part of a popular route between London and the South West Peninsula, runs E-W past Wincanton (until recent times, of course, passing through the town) and is easily accessible by lanes from Bratton Seymour at a distance of only 3kms. Railway access, at Castle Cary, is almost as easy for Bratton Seymour residents: reasonably frequent services are available along the main line between London Paddington and Exeter and beyond; there are also more local services on the Heart of Wessex line between Bristol and Weymouth, which services also stop at Bruton.
The Domesday entry for the settlement spells the place-name ‘Broctune’, which has led to the probably erroneous inference that the ‘tun’ is named after a badger-sett (e.g., by Stephen Robinson in his ‘Somerset Place-Names’, Stanbridge 1992). More erudite and reliable information suggests that the place-name belongs with a common set in which ‘Bratton’ simply means ‘Brook-town’ after Old English ‘broc’=’brook’ (e.g., ‘The Vocabulary of English Place-Names’ volume 2, p. 37, published by the English Place-Name Society at Nottingham in 2000). This must imply that the nameless stream which rises 200m SE of Manor Farm, turns increasingly away from the settlement following a NE direction, runs down towards the Shepton Montague valley where it joins the river Pitt, which flows down to Cole to join the principal Somerset river Brue about 4.5kms away from Bratton Seymour Manor Farm, was originally considered far more significant than can now be believed. The ‘Seymour’ qualifier is a corruption of the French ‘Saint-Maur’, the family name of the local landowner who is supposed to have taken possession of the manor in the fourteenth century.
A more obvious topographical distinguishing feature (than the brook) is Bratton Hill (184m OD) along whose eastern side the settlement is strung along a lane striking north from the junction (at Jack White’s Gibbet) with the A371. This lane runs generally downhill from the main road (157m OD) past Church Farm (140m OD), whence it descends more steeply to Shepton Montague. The church is perched above the road, on the W side, at about 145m OD; even higher is Bratton House, towards the summit of the hill. Not exactly but almost, the village lane follows the geological boundary between the Forest Marble of the higher ground and Fuller’s Earth below. (Hereabouts, the geology is characterised by the N-S Jurassic strand.) Map-readers may be forgiven the notion that the altitude of the church must give good views but they would quickly be frustrated on site by neighbouring trees: only the NE aspect is fully rewarding.
The church is constructed of local uncourse rubble with Doulting and hamstone dressings, and consists of a 2-bay chancel with a N vestry and a 3-bay nave with a W tower and a S porch. Romanesque sculpture is found on the S doorway and the arch of the S porch, the font and reset stones in the external N and S walls of the nave.
Parish church
A new parish church was erected on a new site in 1864-66, incorporating
the nave arcades of the old church. The 13thc. chancel
of the old church ('St Wilfrid's Chapel'), located at Church Norton, was left
standing.
