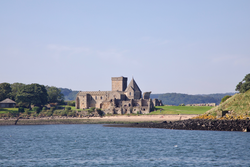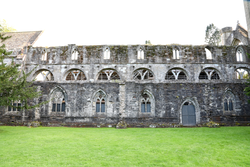
The Corpus of ROMANESQUE SCULPTURE in Britain & Ireland

St Columba (medieval)
Augustinian house, former
The extensive ruins of the abbey on the island of Inchcolm, in the Firth of Forth, preserves only a few carved features of the Romanesque church and priory, in particular parts of the nave exterior and the W doorway. The 12th-century church was built with a simple, aisleless nave and rectangular east end. There were no transepts. This was extended to the E, in the later 12th century, with a new rectangular chancel, the original chancel then built into a tower. During the 13th century, a new cloister was built, with a new doorway into the church from the E walk. The W end of the church had a later-medieval porch built onto it, apparently at the same time that the nave and tower were re-configured in the 14th century to form a new upper level, possibly as housing for the Abbot. Alongside this there appears to have been a reconstruction and re-organisation of the cloister buildings. A small building W of the abbey church has often been thought to have been built before the priory was founded. The proposals have suggested that the main part of the cell was constructed in the 11th century, with changes made in later centuries. Suggestions for dates for the building vary, with some as late as the 16th century. There are no carved decorations within the structure or any other features which would allow for a definitive construction date to be given. A few surviving pre-Romanesque carved stones are displayed in the on-site museum. The abbey was an important religious site within the diocese of Dunkeld. A few churches on the mainland were gifted to the canons of Inchcolm and these were also part of the diocese of Dunkeld.
Cathedral, former
A medieval coped grave stone at Dunkeld is kept in the ground-floor space of the W tower of the former cathedral church. On one side of the stone a tesselated pattern has been cut in, while carved on the other side is a stepped, Calvary base and a section of shaft for a cross (the top of the cross no longer exists). The stone seems to have been moved from the graveyard into the tower (Simpson, p. 20), but nothing appears to be known about it prior to its removal. Within the actual building fabric of the church, nothing earlier than the 13th century survives. After the Reformation, the church was allowed to fall into ruin, except for the chancel which was used as the parish church. In 1689 most of the town was destroyed and burned. At the same time, Bishops of the cathedral were abolished. Repairs were made to the eastern end of the church in 1691 and again in 1792. In 1814-15, the former cathedral church received extensive restoration work. More restoration work was carried out in 1908.

