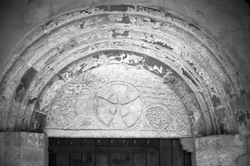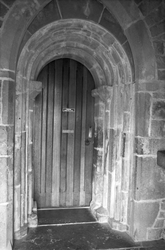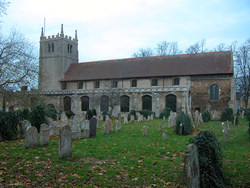
The Corpus of ROMANESQUE SCULPTURE in Britain & Ireland

St Benedict (medieval)
Parish church
Haltham is a village in the East Lindsey district of Lincolnshire, 4 miles S of Horncastle and 17 miles E of Lincoln. The church, comprises a nave with N aisle and a chancel. Construction is of squared greenstone coursed rubble with limestone ashlardressings, and red brick patching and gables. The oldest parts are 12thc and its was restored in 1880 and 1891. It has been redundant since 1977, and is now in the care of the Churches Conservation Trust. Romanesque sculpture is found in the S nave doorway.
Cistercian House, former
The church has a traditional Cistercian plan with a square presbytery and two chapels in each transept. The cloister and monastic buildings lie to the S of the church. Only the N nave arcade, parts of the S aisle, traces of early Gothic lancets in the W gable, and the monks' processional doorway from the cloister remain from the late 12th or early 13thc. building, while the rest dates from the rebuilding after 1431.
Parish church, formerly Benedictine house
12thc. nave with aisles of seven bays, the W bay curtailed. The clerestorey dates from the 15thc. The one-bay square vaulted chancel originally had aisles, and remains of the S aisle are visible on the exterior. On the N there is a later vestry that continues the line of the nave aisle. The tower is set at the S of the nave's W end, and its erection dates from 1672. The building history is complex and is sketched in section VII, but here it must be noted that the building was originally the hospitium of Ramsey Abbey, and had no W tower. The nave arcades were shortened by just over one bay when the tower was added, and the tower arch appears to have been constructed of parts of the removed arcade including the W respond capitals. Meanwhile the original W doorway, of much the same date as the nave but stylistically unrelated, was presumably moved to its present position as W tower doorway. This is only one of several hypotheses that could be advanced to account for the present appearance of the W end. The tower and the lower parts of the aisle walls and the E façade are of ashlar, while what can be seen of the rest of the chancel is of cobbles. There was an extensive restoration in 1843-44. 12thc work described here comprises the chancel vault and arch, its E windows and the remains of the S chapel; the nave arcades, the W tower arch and the W tower doorway.


