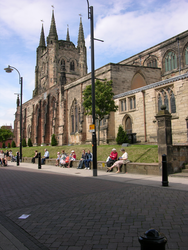
The Corpus of ROMANESQUE SCULPTURE in Britain & Ireland

St Editha (medieval)
Parish church
Tamworth stands on the river Tame in the extreme SE of the county. The Warwickshire border is just 2 miles to the E, but until 1888 it ran through the centre of Tamworth. The historic centre is on the N bank with Tamworth Castle overlooking the river and St Editha's church just to the N, occupying the N side of St Editha's Square, which is now a market place.The oldest parts of the church show that it was once a 12thc. cruciform building, and of this there remain the N and S crossing arches; the W crossing arch embrasures and the S chancel wall containing a doorway and a window above, and now enclosed by a later aisle. For the rest, the church is largely that built by Dean Baldwin de Witney after a fire in 1345. It was then that the decision was taken to replace the crossing tower with one at the W end, and to remove the E and W crossing arches, so that there is an unbroken vista from W to E. The aisled nave is of four bays with a clerestory; the arcades and clerestory dating from the 14thc., but the N aisle wall and its doorway of the 13thc., indicating that a N aisle had been added before the fire. The transepts do not project beyond the aisles. The chancel E wall is 19thc. The N chancel chapel (St George's Chapel) is separated from the main vessel by a row of three open tomb canopies dating from the post-fire rebuilding. They contain the effigies of (from W to E), a couple, probably Sir Baldwin Freville (d.1400) and his wife, a lady, possibly Lady Joan de Freville (d.1339), and Sir Thomas Ferrers (d.1512) and his wife Ann. St George's chapel extends as far as the E wall of the chancel. On the S side of the chancel the Romanesque wall extends to the E end (with two levels of 14thc. windows added at the E). The E end of the S aisle is all 19thc. work, containing the organ and a vestry. Photography of the exterior of the 12thc. S chancel wall is thus seriously impeded. At the W end of the nave, the tower dates from the 14thc.-15thc., and boasts a double spiral stair at its SW angle. It has heavy pinnacles at the angles and an embattled parapet, behind which an octagonal stump of masonry suggests that a spire was intended.The church was restored three times in the 19thc.; by Ferrey and later Scott in the 1850s, and by Butterfield in the 1870s. Prints and drawings in the William Salt library are: NE view 1792 (SV X 91), E view undated (SV X 95a), NE view Buckler 1838 (SV X 92), SW view Buckler 1838 (SV X 94), SE view Buckler 1838 (SV X 93).
