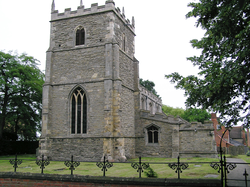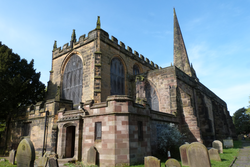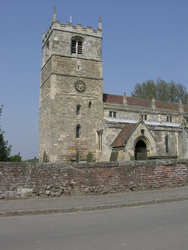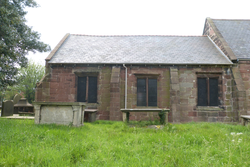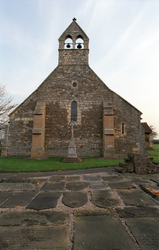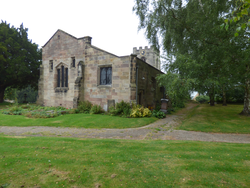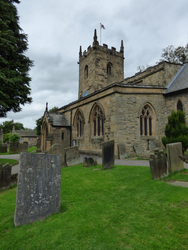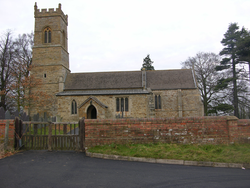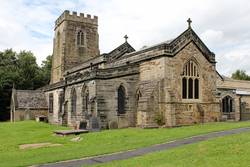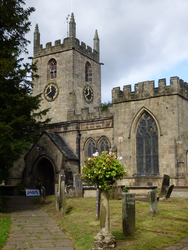
The Corpus of ROMANESQUE SCULPTURE in Britain & Ireland

St Helen (medieval)
Parish church
South Scarle is a village in the Newark and Sherwood district of E Nottinghamshire, 20 miles E of Mansfield close to the border with Lincolnshire. Apart from the church the village has a post office and a community centre. St Helen's consists of a chancel, clerestoried nave, aisles, S porch and W tower (the N aisle has been partitioned off to form a separate room). There may have been a Saxon church on the site; by c. 1130 there was certainly structure consisting of the present nave and there is documentary evidence attesting to a church on the site in 1147. The W tower, S aisle, chancel and extension to the N aisle were added in the 13thc. Last to be built was the S porch in the 14th or 15thc. In the 14thc. the tower was rebuilt. Extensive restoration work was carried out in 1871 and 1898. It was during the earlier period of restoration in 1871 that the S arcade was cleaned and redressed. Only the N arcade is Romanesque, but it is a fine example of late 12thc work.
Parish church
Sefton is a large church mostly of the appearance of late Perpendicular, constructed under three successive rectors of the Molyneux family from 1489-1557. The steeple, line of the previous N aisle and a NE chapel with a double piscina and tomb niche was incorporated into this building. At the E end of the S aisle are a number of architectural fragments, some of which are Romanesque.
Parish church
The church has a west tower, an aisled nave and chancel; a S porch off the nave and a N vestry off the chancel. The fabric is coursed rubble and ashlar; the earliest work used sandstones probably of Roman origin, and the later work used Magnesian limestone. There was a restoration in 1876-77 under J. L. Pearson (Borthwick Fac. 1876/8; with plans). The manor house is thought to have been south of the church, at a large moated site over the road.
The church is known for its pre-Conquest tower, the lowest stage of which has been dated to c. 950; an upper stage has 11thc twin bell-openings; the arch to the nave is ‘pattern-book Saxon’ (Pevsner and Neave, 1995, 687).
Only one part of the nave arcade falls within the definition of Romanesque; the rest is later. The feature relevant to this Corpus is pier 2 of the N arcade.
Parish church
The church has a nave with a S aisle, and a two-bay chancel with a Decorated E window, with a Perpendicular Style full-length S chapel. Unusually the tower is built inside the S aisle. There is a small lapidarium collection at the W end of the nave, consisting of a late 9th or early 10thc cross shaft and a small decorated bowl dated 1573. The only Romanesque material is a pillar piscina.
Parish church
St Helen is largely a 12thc church with a nave, a chancel, N and S aisles, a S chapel and a N vestry. There is a NW tower with a double bell-cote over the W gable. It was restored 1869-70 by Sir G. Scott. His post-restoration plan is hung in the church near the S door. A view of the church seen from the S, c.1850, is hung near the blocked N door (no details of artist or source). Romanesque sculpture is found on the S entrance to the porch; on the chancel corbel table (most of which is enclosed by later aisles); the chancel arch; and on the capitals of the N and S arcades.
Some plain features survive from the 12thc in the W wall. Beneath the modern bell-cote is a chamfered oculus edged by four irregular large stones (compare Askham Bryan E wall for oculus with windows below) and a tall round-headed window, which is also chamfered. A small window with an arcuated lintel survives at the W end of the S aisle, positioned 1.97 m above the base of the wall. This was reconstructed in 1869/70. At the W end of the N aisle, among some reset stones is a broken arcuated lintel, possibly the remains of a window corresponding to that at the W end of the S aisle. Some facings have been replaced.
Parish church
The church consists of a nave, chancel, N aisle, S porch and a low W tower. The N aisle is separated from the nave by two 12thc piers and responds. The present church belongs to the 15th and 16thc.
Parish church
Eyam is a village best known for its actions in the plague of 1665 designed to prevent the spread of the disease outside the village. It is in the Derbyshire Dales district of the county, in the Peak District National Park, 10 miles NE of Chesterfield. The church, in the village centre, consists of a nave, N and S aisles, a 13thc chancel and a 15thc W tower. The N aisle and chancel were restored in 1868-9 and the S aisle and porch rebuilt in 1882-3. There is an important Anglo-Saxon cross in the churchyard. The font is the only Romanesque feature.
Parish church
St Helen's stands alongside the busy A508, the main road from Northampton to Market Harborough, from which a short and extremely steep track provides access, clearly not the original means of approach. Its location, in open fields 0.4 miles N of the present village of Great Oxendon can only be explained by assuming that it also originally served medieval Little Oxendon, now a deserted village 0.5 miles to NW. The small size of these two holdings given in Domesday adds weight to this assumption. The present village of Little Oxendon lies 0.5 miles to the W of the church. The rolling countryside provides a convincing explanation for the abnormal height of a tower built to be seen from both medieval settlements. The church has an aisled nave, chancel and W tower. The nave has no clerestorey and three-bay
arcades, the N 14thc. with pointed arches carried on quatrefoil
piers with ballflower on the moulded capitals; the S 13thc., similar but with cylindrical piers and no ballflower. The nave doorways are 14thc. and protected by porches, the N porch blocked to form a vestry. The chancel arch is 14thc. too, but largely replaced; the chancel is very plain. At the W end the tower arch is tall and Perpendicular. The tower itself is extremely tall and of four storeys with a battlement. The two lower storeys are buttressed and the upper ones are set back in steps. The W tower window is Perpendicular while the bell-openings have replaced heads. The font is Romanesque, and is the only feature described here.
Parish church
Selston is a civil parish about 12 miles NW of Nottingham, and the church lies to the W of the town. The building has mid-12th-c origins and consists of a chancel, a nave, a S aisle, a S porch and a W tower; it was extensively restored in 1899 and in 1905 the N aisle was replaced. The Romanesque features are the S doorway, the N arcade, the font and a tomb slab.
Parish church
A cruciform church with a nave of three bays, aisles and chancel, with a square tower at the W end. The church is 13thc and later, but within the walls are fragments of an earlier Anglo-Saxon church, and also a small number of Romanesque features and fragments.
