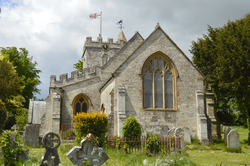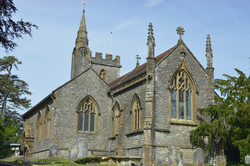
The Corpus of ROMANESQUE SCULPTURE in Britain & Ireland

St Osmund (medieval)
Parish church
The existing church was extensively restored c. 1846 and comprises a rebuilt chancel, nave, a rebuilt N aisle which retains its arcade from c.1 300, a S aisle and S porch, both of c.1846, and a 15thc W tower. Parts of the chancel arch suggest an earlier Romanesque building, although they are heavily restored. The font is also probably from the same time.
Parish church, formerly chapel
Very little remains of the fabric of the 12thc church, which comprised chancel, nave, possibly N and S transepts and a W tower. The tower-arch into the nave has plain responds from late in that century with chamfered imposts now supporting a 13thc pointed arch, and there are fragments from the 12thc chancel arch, already altered in the 14thc, the whole of which has been re-assembled at the E end of the N aisle. The present building consists of a chancel of c.1768 rebuilt in 15thc style in 1864 when an organ-loft was appended to its N side, a nave, a 15thc N transept rebuilt as an aisle, a similar earlier S transept and S porch both created 1852-3 in 15thc style and late 12thc W tower rebuilt and stair-turret attached in the 15thc and again in 1852-3 when the bell chamber and buttresses were added.

