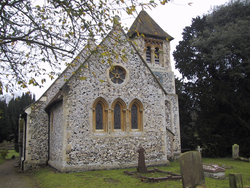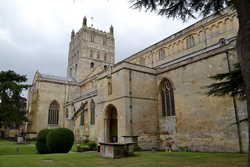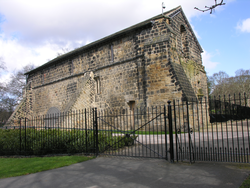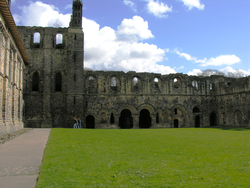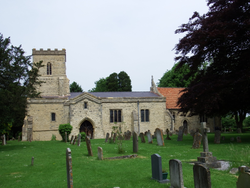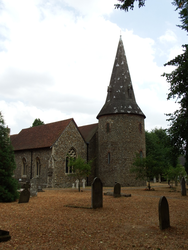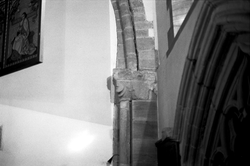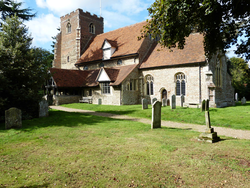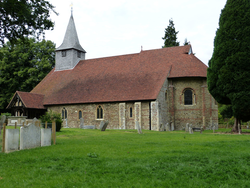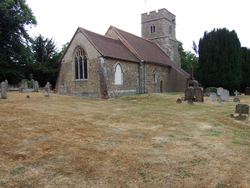
The Corpus of ROMANESQUE SCULPTURE in Britain & Ireland

St Mary the Virgin (medieval)
Chapel, formerly parish church
Betteshanger is a scattered village near Deal. A settlement there is recorded in the Domesday return for Kent, but it is best-known today for the modern colliery which operated for much of the 20th century. The former parish church of St Mary consists of nave, chancel and small bell-tower and was completely rebuilt by Salvin in 1853. It now functions as a school chapel. Visiting only two years before its rebuilding, Glynne noted Norman doorways on both the N and S of the nave in 1851. Today, only the N doorway and its tympanum survives.
Parish church, formerly Benedictine house
Tewkesbury lies at the northern tip of Gloucestershire, adjacent to the county border with Worcestershire. It is around 15 miles south of Worcester and 10 miles north of Gloucester. The town itself is located on the east bank of the River Avon, at the point where the Avon meets the River Severn. Tewkesbury Abbey stands south of the town centre on a quasi-peninsula formed by the confluence of the River Swilgate, which runs from the east, with the Avon. The area has been prone to flooding over the centuries and especially in recent years. Fortunately the abbey stands on a slightly elevated point, although this has not fully protected the building from flood damage.
Tewkesbury Abbey is regarded as one of the most important Romanesque buildings in the British Isles due to its architectural features and the state of preservation. The church has a cruciform plan comprising an 8-bay aisled nave (with additional 9th bays at the west end of the aisles), aisleless transepts with east-projecting chapels, and a 2-bay chancel flanked by an ambulatory with radial chapels. All of the ambulatory chapels are later medieval constructions. Many alterations were made to the E arm and vaulting throughout the church during the 14thc. There was originally a cloister to the S of the nave as well as other claustral buildings, however these were demolished after the Dissolution.
The abbey was restored by Sir George Gilbert Scott between 1865 and 1879. During this period, the stone screen dividing the nave from the crossing and E arm was removed. One bay of the cloister was reconstructed by Thomas Collins at the end of the 19thc and the W front was repaired in 1906. Various projects were carried out between 1932 and 1938, including repairs to the tower and the strengthening of pier foundations. The site of the E ambulatory Lady Chapel was excavated in 1940 by Sir Charles Peers and Thomas Overbury (the footprint of this structure is marked out on the grass at the E end of the abbey). Major repairs were made to the abbey roofs between 1978 and 1985. The roofs of the eastern chapels were repaired between 1994 and 1996. Repairs were made to the W nave turrets between 1999 and 2002.
Cistercian House, former
This report includes the remains of the W range and a passage adjacent on the E side.
The W range was vaulted in 11 double bays and divided into three main functions: an outer parlour of one bay at the N end; a four-bay cellarium; one bay for access through the range; and five bays at the S end for the lay brothers’ refectory. The lay brothers’ rere-dorter or latrines were in the block attached to the SW end of the range, where is no sculpture; this is now used as the Visitor Centre and entrance to the site.
The passage was defined by the E wall of the range and by a wall that ran N-S at a distance of 25 ft (7 m). This separated the lay brothers’ area from the monks’ cloister, and its scar can be seen in bay 7 on the S aisle wall of the church and on the S wall of the cloister. In the passage, against the W range, were stairs leading to the doorway into the lay brothers’ dormitory, and at the N end of the passage was their doorway into the nave of the church (report Kirkstall Abbey: 01 Church). At the S end of the passage is a large blocked arch in line with the S wall of the cloister; this arch, and the similar one to the S of it, were inserted in the late 12thc after the rearrangment of the S side of the cloister (Hope and Bilson 1907, 53, fig. 48).
Four doorways led from the passage into the W range at ground level. The doorway in bay 1 is blocked and appears to have been plain. A second doorway in bay 4 of two plain orders is now used by visitors to enter the cloister; the window openings are also plain. Sculptural interest is confined to the doorways in bays 6 and 9, and the doorway to the dormitory, and above all to the vault corbels inside the W range.
For History and full Bibliography, see report Kirkstall Abbey 01. Church.
Cistercian House, former
The chapter house is the chief space opening off the E side of the cloister. To the N of the chapter house was the sacristy (Kirkstall Abbey: 03. Sacristy), to the S was the parlour (Kirkstall Abbey: report 05); an archway that gave entry to the day stairs to the monks’ dormitory, and lastly, at the S end of the E wall an archway with a passage that may have led to the monks’ cemetery, and later to the infirmary and the abbot’s lodging. The first opening off this passage was to the monks’ dayroom (Kirkstall Abbey: report 06). Over the chapter house, parlour and dayroom ran the monks’ dormitory or dorter, with their rere-dorter at the S end of the range.
The chapter house is entered through an elaborate façade on the E walk. The earliest version of the interior survives as the four western bays, which formed a vestibule relatively open to the cloister. The ceiling is fairly low; it is vaulted 2 bays by 2, and is approximately 28ft (8.5m) square. An eastern space was entered up the steps and through two boldly moulded semi-circular arches; this inner room was the main area of the chapter house, which was rebuilt late in the 13thc (Hope and Bilson 1907).
The chapter house has sculpture on capitals and corbels of the facade and vaulting.
For History and Bibliography, see report Kirkstall Abbey: 01. Church.
Parish church
Ludgershall is a village in the Aylesbury Vale district of the county, 12 miles W of Aylesbury and close to the Oxfordshire border. The church is on the S side of the village, on the Brill road, and consists of a chancel, rebuilt in the 14thc, a nave with 4-bay N and S aisles whose arcades are 14thc with some striking capitals carved with large figures with linked arms. The W bays ofthe nave flank the 15thc W tower, and there is a 13-14thc S doorway under a 15thc porch. Construction is of limestone rubble. According to RCHME (1912) the entire church apart from the porch and the chancel were then covered with rough-cast. The only 12thc feature is the font.
Parish church
Broomfield is a village in the City of Chelmsford district of the county. less than a mile outside the main conurbation to the NW. The village is a mile from N to S, with the church just off its main road. St Mary's is a flint rubble church with much Roman brick re-used as quoins and as dressings for the tower windows. It is dominated by a handsome round W tower, probably 12thc, with a shingled spire, splayed at the foot. The nave and chancel are 11th -12thc, although the chancel was extended in the 15thc. There is a N aisle and a S porch, both rebuilt by Chancellor as part of a restoration of 1869-70 which also included the addition of a N vestry. A church hall (St Leonard's Hall) was added on the N side of the vestry by Tim Venn in 1996-97. The only Romanesque sculpture found here is a carved head reset in the exterior E wall of the chancel, and we are grateful to Richard Slaughter to drawing this to our attention.
Parish church
The church is a fragment of a 12thc church, which appears to have been cruciform in shape. The church was originally single-aisled. The church is entered through a doorway in the tower at the NW end of the nave. Tower is c. 1300, the inner doorway of tower 13thc. Blocked-up remains of 12thc window, which tapers inwards, on S wall of nave. Remains of 12thc window on N wall of nave. N aisle added in 13thc. The N transept arch is round-headed and is 12thc.
The present chancel lies on the site of the 12thc crossing. The remains of S transept arch are visible on exterior of chancel. A recess, c. 1300, in S wall of chancel in interior, includes some earlier, possibly 12thc sculptural decoration. 12thc chancel arch forms E end of church. Capitals of chancel arch decorated. Building history of E end is complicated. 14thc window, now blocked up, set into chancel arch. Bricked-up triple Perpendicular window above 12thc chancel arch.
Parish church
Boxted is a village that extends over a network of minor roads between the River Stour and Colchester, 4 miles to the S. There are two main parts to the village. In the N, less than a mile from the Stour and the Suffolk border, is the church and the hall, while to the S of this and detached from it is the long straight road to Colchester that contains the newer part of the village. St Peter’s consists of a nave with N and S aisles and clerestories; the arcades (3 bays on the N side and 4 on the S) simply pierced through the 12thc nave walls. The interior walls are rendered and whitewashed but the outlines of 2 round-headed windows are faintly visible on the N arcade wall. There is a W gallery dated 1836, and N and S nave doorways, the former now leading to a modern kitchen built of timber. The chancel arch is 12thc and the 2-bay chancel has 15th windows. There is a W tower that might originally have been 12thc, with round-headed brick lancets on the lowest storey. Construction of the tower is of boulders and puddingstone conglomerate rubble in the lower parts, and brick above with bell openings indicating an early 14thc date for the top parts. The diagonal brick buttresses are presumably contemporary. The exterior of nave and chancel are of coursed mixed rubble, while the S porch and the dormers in the aisle and nave roofs present a markedly domestic appearance. The only Romanesque feature is the heavily modified chancel arch.
Parish church
Copford is a village in the Colchester district of Essex, 2 miles W of Colchester. The modern village of Copford is along the road that runs through the villages of Marks Tey (to the W) and Stanway and Lexden (to the E) on the old London Road that runs 2-300 yards to the S of the present A12. Half a mile to the S is Copford Green, an older settlement that includes the church.
St Michael’s consists of an apse, chancel with vestry, nave with 3- bay S aisle, S porch, and timber belfry with spire. The walls are of rubble with substantial amounts of Roman and medieval brick. The apse, chancel and central vessel of the nave date from c.1120 and were apparently built in a single campaign. The responds of three vaulting arches, their imposts carrying a few courses of the transverse arches themselves, survive in the nave. The 12thc parts of the church are lavishly painted with an original scheme dating from the same time. They were rediscovered under whitewash in 1690-91 and re-covered with fresh whitewash. In 1871 the apse whitewash was removed, and in the following year the paintings uncovered there were restored by Daniel Bell, who ‘added and supplied what was necessary’. The nave paintings were restored in 1879, and all the paintings were restored again in 1931-32 by E. W. Tristram, in 1963-64 by Eve Baker, and in 1990-93 by Wolfgang Gärtner. This is not the place for a detailed account of them (for which see references given in the VCH entry in the bibliography), and the painting is not described in detail in the desciptions of the features given below, but can be examined in the photographs. Romanesque sculpture is found on two N doorways, on the windows of the nave and apse, on the apse arch and on the nave vaulting arch imposts, and on the 12thc Purbeck marble font.
Parish church
Little Baddow is a village in the Chelmsford district of the county, 5 miles E of Chelmsford, on the S side of the River Chelmer. The village centre clusters around a network of minor roads between Chemsford and Maldon, 4 miles to the E, but the church and Little Baddow Hall stand outside the village centre, a mile to the NW, St Mary's is constructed of the typical mixture of flint rubble, pebbles, puddingstone and Roman brick. It consists of a chancel, a nave with S porch, and a W tower with an embattled parapet. The nave is 11th-12thc, but the S wall has been rebuilt further S and reroofed, so that it is now asymmetrically placed with respect to the chancel, which, with its c.1350 chancel arch and 15thc windows has clearly been rebuilt in the later Middle Ages. On the exterior of the chancel are 19thc diagonal buttresses of brick. The tower dates from the 14thc and has a N stair turret. Romanesque features are the N nave doorway and a window head re-used as building material in the chancel N wall.
