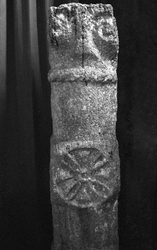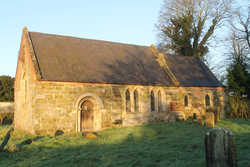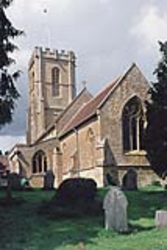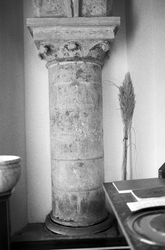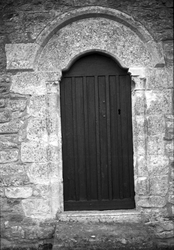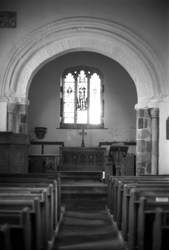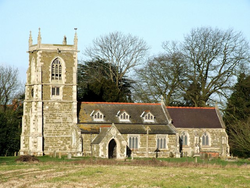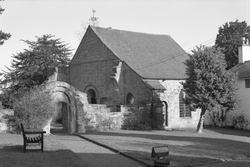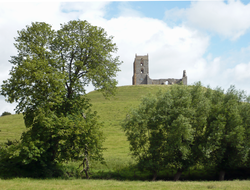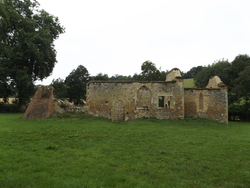
The Corpus of ROMANESQUE SCULPTURE in Britain & Ireland

St Michael (medieval)
Parish church
Great Moulton is a vilage in Norfolk, located about 10 miles SSW of Norwich. The church of St Michael was rebuilt in 1887 but the Romanesque tower arch and imposts survive, as does the coursed flint masonry of the chancel and nave, bearing traces of round-headed windows. The fragment of a decorated colonnette is the only Romanesque sculpture observed at the site. It may have come from a window, as with the similar example in situ at St Mary Magdalene, just outside the centre of Cambridge.
Parish church
Martin is a village in the parish of Roughton in the East Lindsey district of the county, 2 miles SW of Horncastle. It stands in a farmyard and is a squared greenstone rubble building of nave and chancel only. Romanesque sculpture is found on the S nave doorway, the chancel arch responds, and a waterleaf capital reset in the east wall of the chancel.
Parish church
The village of Shepton Beauchamp lies 4 miles (6 km) NE of Ilminster between the Blackdown Hills and the Somerset Levels. The first part of the name of the village means sheep settlement. The second part was added to honour the Beauchamp family who held the manor from the mid 12thc (VCH). The church of St Michael is located in the centre of the village. It is built of local Ham stone and has 13thc origins, although it has been extensively changed since then, with major renovations in 1865 by G. E. Street. The font has been described by some historians as Romanesque, and there is a reused window-head in the chancel wall. Some sculpture fragments from the church are in Taunton Museum.
Parish church
Cammeringham is a village in the West Lindsey district of Lincolnshire, 6 miles N of Lincoln. The church, in the village centre, consists of a nave with a W bellcote and a chancel, but it originally had a 12thc N arcade of which Of the two bay, Romanesque N nave arcade, a single pier is still fully visible. There was also a N chapel but that has gone and the blocked 14thc entrance arch is all that remains. Construction is of coursed ironstone and limestone rubble and ironstone and limestone ashlar.
Parish church
Glentworth is a small village in the West Lindsey district of Lincolnshire, 8 mile E of Gainsborough and 11 miles N of Lincoln. The church stands in the centre of the village; a building of coursed ironstone and limestone rubble, and ironstone and limestone ashlar. It consists of a W tower with a NW lean-to, and a nave and chancel in one with a S porch. The tower is late-11thc and of rubble with long-and-short quoins and bell-openings with volute tau-cross capitals. The nave dates from 1782 and, the chancel was rebuilt in the late 16th century, but has a reset 12thc. S doorway.
Parish church, former
Burwell is a village in the East Lindsey district of Lincolnshire, 24 miles E of Lincoln and 5 miles S of Louth. St. Michael’s was made redundant in 1981 and is now in the care of the Churches Conservation Trust. It underwent a major restoration in the late 1990s. It consists of a W tower, nave and chancel, all built or rebuilt in the late 15thc and early 16thc. On the exterior of the S nave wall the blocked arches of a former arcade can be seen. The Romanesque chancel arch remains.
Parish church
Mavis Enderby is a hamlet in the Lincolnshire Wolds, in the district of East Lindsey, approximately 4½ miles E of Horncastle. The church is off the road through the village on the N side and is built of squared greenstrone rubble with limestone ashlar dressings. It has a nave with a S aisle and S porch, a W tower and a chancel.Of these the tower is 15thc but largely rebuilt in 1894 by C. Hodgson Fowler. The nave has windows of the 14thc and 15thc, but was also restored by Fowler in 1875, and the chancel was rebuilt in 1870. Romanesque sculpture is found on the shaft of a pillar piscina in the S porch, which supports a later medieval bowl; there is also a reset corbel head inside the church, of uncertain date.
Chapel
All that remains of the 12thc. church is the chancel, and a few courses of the N wall of the roofless W tower. In the 13thc. the chancel was extended eastward, a chapel added on its S side and a S aisle added to the nave - all of red sandstone ashlar. The church fell into ruin and a replacement was built on a new site shortly after 1850. At this time the N doorway of the ruined nave was built into what became the W wall of the old chancel, now kept as a chapel with its 13thc. chapel adjoining to the S. In 1963 the dangerous walls of the old tower and nave were taken down, except for the old S doorway which still stands, supported by a portion of the S wall of the nave.
Ruined parish church
Burrow Mump is a striking landscape feature, apparently a natural hill, some 6 miles SE of Bridgwater. It is strategically placed immediately adjacent to the present A361 (which must represent an ancient route) and just N of the confluence of the Tone and the Parrett, two of the principal rivers of Somerset. The near terrain is part of the low-lying Levels, frequently flooded in winter; there are fine views towards Mendip to the N, the Quantock Hills to the W and NW, the hills to the S which run up to the border with Dorset & the several lias ridges in the E sector. The nearest settlement is Burrowbridge, at the foot of the hill on the SW side.
The ruined chapel stands on top of Burrow Mump, and according to VCH was substantially a 15thc building with a chancel, central tower, S transept and nave. A crypt was excavated outside the N wall of the nave and a N chapel on the N side of the chancel. It was rebuilt c.1663 and described as ruinous in 1733. In 1793 it was rebuilt again, as a single-celled structure with a W tower and an entrance in the centre of the S wall. In 1836-37 it was functionally replaced by a new church in Burrowbridge itself by Richard Carver, also dedicated to St Michael, and the Burrow Mump chapel fell into ruins again. It was given to the National Trust in 1946. What remains on site is of squared and coursed lias with red brick and Hamstone dressings. It consists of a W tower, a 3-bay nave and a S porch. The only features described here are two heads on the S face of the tower, which may be Romanesque.
Ruined parish church
Bix is a rural parish set in a typical Chilterns landscape of woodland and steep valleys, small road-side hamlets and isolated farms. The now ruined church of Bix Brand is a two-cell Romanesque structure with late medieval alterations and later rebuilding. The main structure is made from unknapped flints, with stone dressing and areas of brick and plaster.
