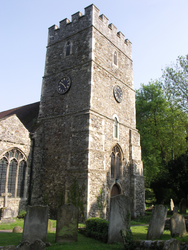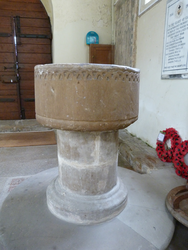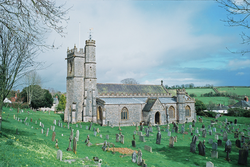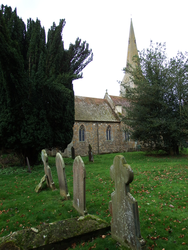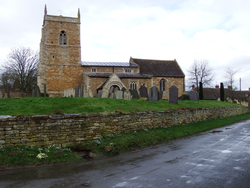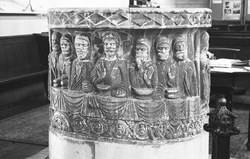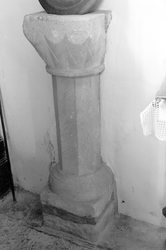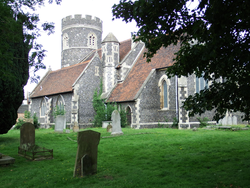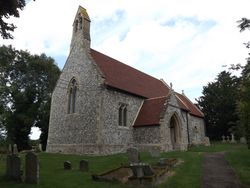
The Corpus of ROMANESQUE SCULPTURE in Britain & Ireland

St Nicholas (medieval)
Parish church
The parish of Sturry lies just beyond the outskirts of Canterbury to the NE, on the main road towards Thanet and the NE Kent coast. The main walls of the chancel, nave, and tower (on the E side) of the church of St Nicholas probably date from the first half of the 12thc. (Tatton-Brown, 1993). The earliest sections of the church were constructed from 'Tertiary sandstone, reused Roman bricks, flint and some ragstone with Caenstone quoins' (Tatton-Brown, 1993). The only sculptural material is to be found in the chancel arch and there is a plain-chamfered E window. There was a Victorian restoration programme from 1867--73.
Parish church
Lockington is a village in the extreme NW of the county,. The Derbyshire border is a mile to the N, and Derby, 8 miles to the NW, is the nearest major town. The village is small and attractive with the church close to its centre. It consists of a 13thc nave and chancel with arcades of the same period, widened in the 14thc. The S porch was rebuilt in 1946. The W tower belongs to the later 14thc or early 15thc, and a clerestorey was added to the nave c.1500. The earliest part of the fabric is the N aisle doorway of the early 13thc, but there are Norman remains in the form of part of a 12thc doorway rebuilt inside the N aisle, a font and a fragment of a billet label reset on the exterior, in the angle between the chancel and the S aisle.
Parish church
Combe (not to be confused with Templecombe in the same county, or Combe in Oxfordshire) is situated 2 miles NW of Chard and 10 miles from Taunton in the district of South Somerset. The church of St Nicholas has Norman origins (including remains of round-headed windows), with some 13thc and 14thc features, but is mostly Perpendicular. It consists of a W tower, 5 bay aisled nave, porch, N and S chapels and a chancel. The Romanesque elements comprise a fragment of a doorway (now in the N aisle) and an early font, now disused in favour of a later medieval one.
Ruined parish church
The most isolated church in the county, the so-called “Old Church” is not even on the OS Landranger maps. It is located in the middle of a vast sheep pasture three quarters of a mile NE of the village. The nave is in ruins, a pile of rubble amidst a gnarly, romantic copse. The only part of the church standing is the short chancel. The chancel arch, which is now embedded in the W wall, is Romanesque as is the unmoulded S window.
Parish church
South Kilworth is a small village in the Harborough district of south Leicestershire. within a mile of the Northamptonshire border to the S, and 8 miles SW of Market Harborough. The church consists of a nave wth N and S aisles, a S porch a SW tower with a broach spire and a chancel. The earliest fabric is in the late-12thc N arcade. The tower is 15thc and the chancel is 19thc, replacing one of 1799. The S arcade is also 19thc. There was a major restoration in 1868-69 by G F Bodley in which the chancel, N aisle and the medieval S aisle were replaced. The church is of coursed rubble with ashlar dressings. Romanesque features describe her are the N arcade and a late-12thc font.
Parish church
Bringhurst is a small village in the Harborough district of SE Leicestershire, close to the borders of Northamptonshire and Rutland. The nearest large town is Corby (Northants), 3 miles to the SE. Market Harborough is 7 miles to the SW. The village stands on a hill with the church in the centre, and consists of a 2 bay aisled nave with a S porch, a W tower and chancel. The earliest feature, and the only one relevant to the Corpus is the late Romanesque N arcade. The church is of coursed rubble with ashlar dressings and a Collyweston stone roof. It was restored by Ewan Chistian (a drab restoration according to Pevsner) in 1862-63.
Parish church
The church of St Nicholas stands on a hill overlooking the Old Town of
Brighton. It has a W tower, an aisled nave with 5-bay
arcades and an aisled chancel
flanked by chapels. It is essentially a late 14thc. building, but was largely
rebuilt in 1852-54.
Parish church
Mainly 18thc. and consisting of nave, chancel and a 13thc. W tower on S side of church. There is Herringbone work inside chancel N wall and outside chancel S wall, and a plain, flattened round arch but these may be 18thc. (Pevsner). Romanesque sculpture is found on the pillar piscina.
Parish church
South Ockendon is an ancient parish and now a large village in the Unitary Authority of Thurrock, 4 miles N of the Dartford Crossing and a similar distance SE of Upminster, immediately outside the M25. The villlage extends for 2 miles along the B186 that runs N from West Thurrock towards Brentwood, and the church is at the northen end of the village along with South Ockendon Hall and the railway station. St Nicholas's has a chancel with a N chapel and a S vestry; an aisled nave; the 15thc N aisle with a porch, and the 19thc S aisle with a rood stair turret at its E end. The W tower is round and 13thc (the neo-Norman upper storey by Armstrong). The external appearance is mostly due to the restoration of 1865-66 by Richard Armstrong. It is of knapped flint with Reigate stone dressings. The only Romanesque feature is the reset S doorway.
Parish church
Britwell Salome is a small South Oxfordshire village about 4.5 miles NE of Wallingford. The church, which was rebuilt in 1867 by Charles Buckeridge, is of flint and stone construction. It consists of chancel, nave, vestry, S porch and western bellcote. Its predecessor had a Romanesque chancel arch and a S nave doorway of the same period. The latter was reused in the 1867 church.
