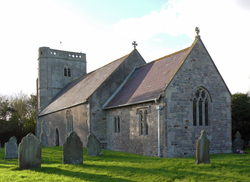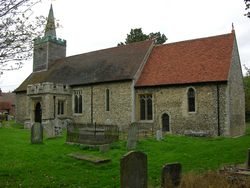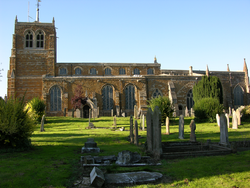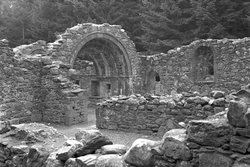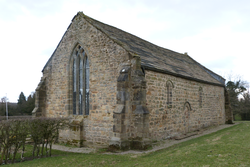
The Corpus of ROMANESQUE SCULPTURE in Britain & Ireland

St Saviour (medieval)
Parish church
Puxton is a small village 5 miles NW of Axbridge in N Somerset. The church, which is hidden in a quiet setting behind some houses, consists of a W tower (which has a significant lean to the W due to it being built on peaty soil), nave, chancel and N porch. The church is now in the care of the Churches Conservation Trust. The sole Romanesque feature is a tub font.
Parish church
Great Canfield is a rural village in the west of the county, 9 miles E of Bishop’s Stortford and set among arable farmland. The church is in the centre of the village, and to the S of it is a motte and bailey earthwork; the remains of Great Canfield castle. The church has a 12thc nave and chancel with plain lancets set in the N and E walls of the chancel and the N wall of the nave. Both the N and S nave doorways are Romanesque. The nave was extended westward in the 13thc and a timber bell turret added over the new gable. A S porch was added in the 15thc and a N vestry in the 19thc. The walls are of flint rubble, partly coursed and set diagonally in the C12 work and mixed with some Roman bricks; the C12 quoins are apparently of Barnack stone. The church was restored in 1872-76 by Chancellor, who was responsible for uncovering much of the Romanesque work. Romanesque sculpture is found on the 2 nave doorways and the chancel arch.
Parish church
Rothwell is a small town towards the N of the county, 3 miles W of
Kettering on the A14, where it crosses the A6 to Market Harborough and
Leicester. The church is in the centre of town, and is the longest in the
county at 173 feet. Its building history is a complex one and can only be
sketched here. The Norman church was cruciform, and the size of the
crossing
piers indicates that
there was once a central tower. The nave is now of four bays, with early 13thc. arcades which
have been heightened, possibly when the aisles were widened. The W tower arch,
of c.1280-1300, suggests that this was done before that date. The W tower
itself is earlier, c.1170-80 in its lower parts, and this includes the
arch of the W doorway, re-set on early 13thc. embrasures. The tower was raised
by a storey, and a spire added but this fell in 1660, taking with it (according
to Bridges) six bays of the church. The tower is now
capped by a low pyramid roof with a spike. The Norman chancel wall survives on the S, with a corbel table marking the original height and three
round-headed windows below it. Four-bay chapels were
added on either side, perhaps in the 13thc., but the two easternmost S chapels
have been removed. Further chapels have been removed from the S walls of the S
transept, and of the remaining S chapels. The church was lengthened eastwards
in the 15thc., and at the same time a clerestorey added
to the nave and transept. Construction is of ironstone. The church was
extensively restored at the expense of the parish between 1900 and
1906.
Augustinian house, former
The priory is situated about three quarters of a mile to the E of the main monastic buildings at Glendalough, on the S bank of the Glendasan river. At the moment the ruins are completely surrounded by timber plantations. The buildings consist of a nave and chancel church with an annex to the N of the nave. The latter is the same size as the nave and linked to it by a doorway near the E end of the dividing wall. The masonry coursing in the W wall of the priory indicates that nave and annex are coeval. A mural stair in the E wall of the annex led presumably to an upper floor and probably also to a croft over the barrel vaulted chancel. When the Commissioners of Public Works took over the site in 1875 the buildings 'were buried under heaps of rubbish and tangled vegetation'; extensive reconstruction took place at this time. The bulk of the Romanesque carving is to be found on the chancel arch and the E window, both of which were rebuilt in the 1870s.
Parish church, formerly hospital chapel
Stydd is a small collection of buildings - the church, cottages, a farm and an 18thc Roman Catholic church - a very short walk from Ribchester. The church is a single-celled building, with an Early English S doorway, and an E window with intersecting tracery. The N wall has two small lancets, while the S wall has a very tall narrow one. The W wall has a Y-tracery window, and a blocked opening high up. The monastic buildings seem to have been to the N of the church, but excavations have not proved conclusive. There are now some sheds erected over the area.
