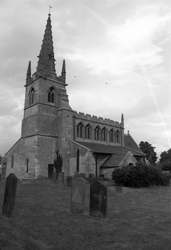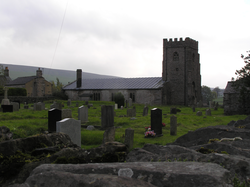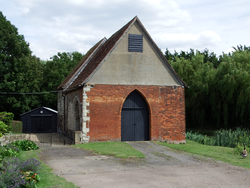
The Corpus of ROMANESQUE SCULPTURE in Britain & Ireland

St Thomas Becket (medieval)
Parish church
Digby is a small village in the North Kesteven district of Lincolnshire, 6 miles N of Sleaford and 12 mile S of Lincoln city centre. The church is in the village centre and consists of a c. 1200 W tower with a late medieval top, a 13thc. nave with three-bay side aisles, and an additional W bay of similar date added to the N aisle. There is a 13thc. chancel, and a Perpendicular style clerestory. Restoration was carried out in 1881 by Charles Kirk included the rebuilding of the chancel. The S doorway is of the 12thc.
Parish church
Horton-in-Ribblesdale is a village in the far west of North Yorkshire. It is famous today as a starting-point of the ‘three peaks’ walk, and for having a station on the Settle to Carlisle railway.
The church is at the southern end of the village, and has nave, chancel and aisles under a single roof, together with a buttressed western tower. The fabric is of roughly-coursed stone of various sources including the local Silurian slate and Carboniferous Limestone.
Major restoration of the church in 1823-25, when the N aisle was rebuilt. In 1879-80 the aisles were roofed in one span with the nave (Horton Group, 1981, 52-3). Raine (1873) gives the ‘modern ascription’ as ‘St Oswald or St Thomas’; Lawton says ‘St Oswald or St Thomas a Becket’. Borthwick Institute card index says ‘formerly St Thomas a Becket’, probably sourcing this in Parish Register transcripts.
The Romanesque material includes a doorway, nave arcades, and a font.
Deconsecrated chapel
The chapel, which is now used as a storage shed, consists of an aisleless nave and chancel. The chancel was replaced in c.1500. It is the same width as the 12thc. nave. 12thc. sculpture is found on the blocked N doorway. The chapel is constructed of Totternhoe stone, ironstone and brick.


