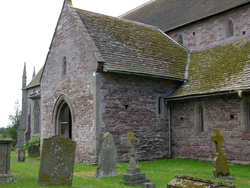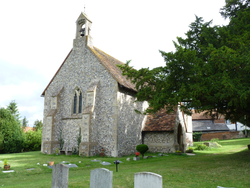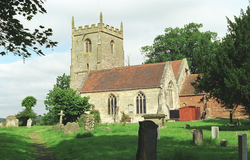
The Corpus of ROMANESQUE SCULPTURE in Britain & Ireland

Nativity of the Blessed Virgin Mary (now)
Parish church
Madley is a large village in central Herefordshire, 6 miles W of Hereford. There is evidence of Iron Age and Roman settlement in the area, and a Roman road runs through the E end of the village, running from Leominster towards Abergavenny. The church stands in the centre of the village. It has an aisled and clerestoried nave with a north porch and a S chapel; a W tower, and a chancel with a crypt below it. The building history begins with the 12thc. N porch, apparently once the transept of a much shorter church. The present church is substantially of the 13thc. and 14thc., and the oldest part of this is the W tower, whose E arch still has a form of scalloped capital, and whose windows and bell-openings are plain, pointed chamfered lancets. The nave arcades are of six bays, carried on cylindrical columns with moulded capitals and chamfered, two-order pointed arches. The clerestory windows are plain pointed lancets. The aisles extend westward alongside the W tower; a 13thc. arrangement with the original lancets surviving on both sides. There was a major remodelling c.1320, when the four eastern bays of the N nave aisle were heightened and fitted with three-light reticulated windows, and a chapel with a four-bay arcade was added S of the S aisle (the Chilstone Chapel). The semi-octagonal-apsed chancel and its crypt also date from this campaign. There were repairs in the 17thc. and 18thc. (see Anon (1957) below). In 1833-35 and again in 1871-79 the church was re-seated and repaired; the latter campaign under the supervision of F. R. Kempson of Cardiff. Further repairs were carried out in 1962-64 and in 1979, both times by H. J. Powell of Scriven, Powell and James, Hereford. Photographs of the 13thc. E tower arch capitals are included, but no description. The former N transept, now the N porch, has plain 12thc. lancets on its E and W walls, and the remains of a 12thc. arch above the present 13thc. entrance. These have been photographed but include no sculpture and are not described in detail here. The only 12thc. feature recorded below is the font.
Parish church
Crowell is a hamlet in E Oxfordshire, 5 miles SE of Thame. The original church was in existence by the mid-12thc at the latest, and additions were made in the 13th and 14thc. It was almost entirely rebuilt in 1878. The present church is small and built of flint, comprising a chancel, a nave, a S porch, a vestry and a stone bell-cote. There is a surviving Romanesque N door.
Parish church
The present church consists of chancel, nave, S aisle and W tower. Surviving from the 12thc. are the N doorway, herringbone masonry in the N wall and a high-level round-headed lancet. Of possible 12thc. origin is a small carved panel reset above the N jamb of the chancel arch.


