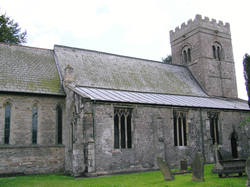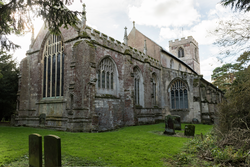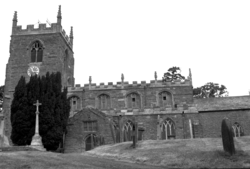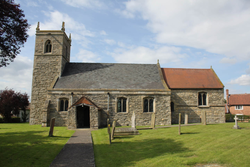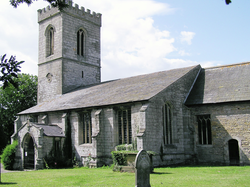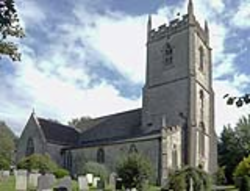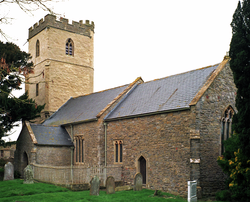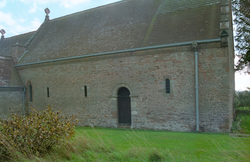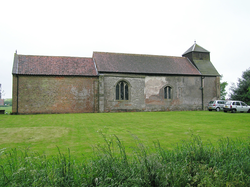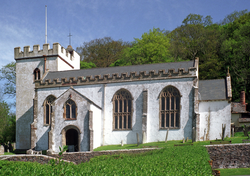
The Corpus of ROMANESQUE SCULPTURE in Britain & Ireland

All Saints (now)
Parish church
The church consists of chancel, nave, aisles, S porch and W tower. The Romanesque elements recorded here are the S doorway, portions of the tower and possibly the font. The Southwell and Nottingham Church History Project notes an interesting fragment of a tomb effigy in the vestry, which we hope to record later.
Parish church
Friskney is a village in the East Lindsey district of Lincolnshire, 12 miles NE of Boston and just over 3 miles NW of the coast. The church stands at the N end of the village centre. It is primarily a Perpendicular church with W tower, nave with five-bay side aisles, clerestory, and a long chancel. The tower is Norman in its lowest parts, the next stages are 13thc and the remainder is Perp. The tower staircase doorway is 12thc as are the N doorway of the nave, fragments of an arch re-used as a base in the churchyard, and a fragment of a grave-cover in the churchyard wall. The aisles were rebuilt by Butterfield in 1879.
Parish church
Tealby is a picturesque village in the western edge of the Lincolnshire Wolds, 3 miles E of Market Rasen and 15 miles NE of Lincoln. The church is built mainly of ironstone rubble and stands at the E end of the village centre. It consists of a 12thc W tower with a 15thc top storey, a 14thc nave with four-bay N and S arcades and and a S porch, and a long chancel. The church was restored by James Fowler in 1871-2, the tower was restored in 1884, and the chancel roof in 1891. The lower part of the W tower has a Romanesque W doorway, a small W window, and a tower arch into nave. In the W wall of the nave, above and to the N of the tower arch, is a plain, round-headed opening, presumably a doorway. This is completely plain and is not recorded here although it appears in a photograph.
Parish church
North Scarle is a village in the North Kesteven district of Lincolnshire, 8 miles W of Lincoln and 2 miles E of the River Trent, which forms the boundary with Nottinghamshire. The church stands on the western edge of the village and is primarily a 13thc. building consisting of W tower with 14thc. top, four bay nave with N and S aisles, and a chancel with N and S chapels. The N aisle added 1895-8 by Sir Ninian Comper. Construction is of coursed rubble with ashlar dressings. There is a loose 12thc. foliate capital in the N aisle, and this is the only Romanesque feature.
Parish church
Rampton is a village in the Bassetlaw district of NE Nottinghamshire, close to the River Trent which forms the Lincolnshire border and 6 miles E of Retford. The church consists of chancel, nave, N and S aisles, S porch and W tower. The W tower and nave are 14thc., and the S porch and windows in the tower and the chancel are Perpendicular. The N nave arcade is c.1300 whilst the S arcade is 15thc. The church was renovated and the chancel restored in 1894. The only Romanesque element is the font.
Parish church
Nunney lies 3 miles W of Frome, Somerset. The ‘island of nuns’, in a pleasant shallow valley at the E end of the Mendips, lies to the SE of several local limestone quarries. A Cistercian nunnery was established in 1162. There is a 14thc castle and other evidence of previous importance. The church of All Saints (formerly St Peter) is built of coursed and squared Doulting rubble with ashlar dressings, and has a cruciform plan with a W tower, aisled nave, S porch and chancel. The Romanesque elements comprise the tub font and a possible sculpture of uncertain date in the N arcade.
Parish church
The parish of Otterhampton lies on the Parrett estuary 5 miles NW of Bridgwater, in the Sedgemoor district of Somerset. The church of All Saints (formerly Sts. Peter and Paul), is now in the care of the Churches Conservation Trust. It is built of rubble and comprises a W tower, nave, chancel with N vestry, and a S porch. The church is mostly of the 14th-15thc with 19thc modifications. The nave probably has 12thc origins although no original features survive except perhaps the rear arch of the S doorway (plain chamfered - not included here). The font is Romanesque.
Parish church
Preston Bagot is a small, dispersed village in the Stratford district of Warwickshire, 6 miles W of Warwick. The church is on the N side of the settlement and is built of grey limestone rubble. It consists of a nave with a W bell turret and S porch, and a chancel with a N vestry. The nave and chancel are largely 12thc, but the church was restored by J. A. Chatwin who lengthened the chancel, added the chancel arch, heightened the walls and added the timber bell-turret in 1878-79. The N nave wall retains its doorway and 3 plain lancets, all of the 12thc. The S doorway is also recorded here.
Parish church
West Markham,or Markham Clinton is a village in the Bassetlaw district of the county, 10 miles SE of Worksop. The church is to the N of the village centre. It is built of a mixture of red brick, coursed rubble, ashlar, render and some timber framing, and consists of an aisleless nave and chancel, with a W bell turret.
Portions of the fabric of the church are 11thc and 12thc, and there is a portion of exposed herringbone masonry in the S wall of the nave. The windows are of 14th century and later date. An extensive restoration was carried out 1930-45. The Romanesque features are the 2 S doorways and the font together with two loose pieces of sculpture.
To the S of the church is the Milton Mausoleum,
Parish church
Selworthy lies 3 miles from Minehead, on the northern fringes of Exmoor, Somerset. It was rebuilt as a model village in 1828 by Sir Thomas Acland. The village and the surrounding Holnicote estate was given to the National Trust in 1944 by Sir Richard Acland. The church of All Saints, which is built of whitewashed roughcast-rendered rubble with Hamstone dressings, is described by the official Historic England listing text as 'one of the finest churches in the county'. It consists of a W tower, nave with N and S aisles, chancel and S porch. The Romanesque elements consist of a font and a piece of loose sculpture.
