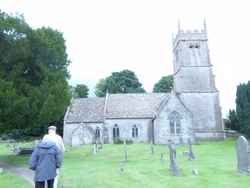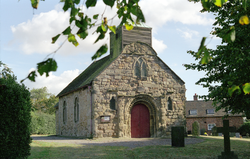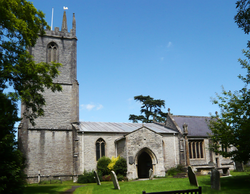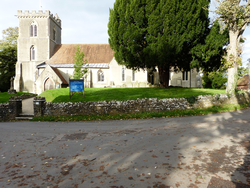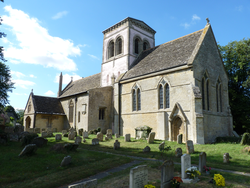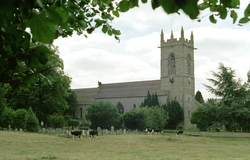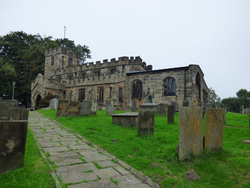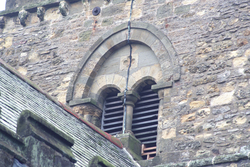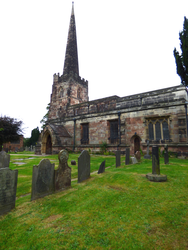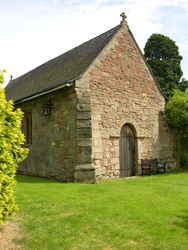
The Corpus of ROMANESQUE SCULPTURE in Britain & Ireland

St Matthew (now)
Parish church
Coates is a small settlement about 2.5 miles NNW of Kemble. The church lies to the W of the village and has a chancel, a nave, a S aisle with a porch, and W tower; there are two projecting chapels on the N side, one on the chancel and one on the nave. The church is approached from the N.
Surviving Romanesque sculpure are a 12th-c S doorway, a reset chancel arch and a font.
Parish church
Small church of 12thc. origin consisting of nave, chancel and weatherboarded bell-cote. The nave dates from about 1150, with more later alterations. The chancel was probably rebuilt in the 13thc., and the whole church restored in 1844 and again in 1908-9 by W.H. Bidlake. Bidlake appears to have removed the 13thc. windows and replaced them with seven 12thc. style windows, two each in N and S walls of nave and one each N and S walls of chancel and one in E. wall of chancel. All have nook shafts with scalloped capitals and arches with edge-roll and hollow label. The chancel arch in the Romanesque style is also by Bidlake. Surviving 12thc. features are the W doorway and part of the S doorway to the nave. The walls are of sandstone rubble masonry varying in colour from cream to buff with traces of iron, apart from the E and W elevations which are of buff sandstone ashlar.
Parish church
The village of Wookey is in the Mendip district of Somerset. It lies on the river Axe not far from its source above the rather more famous village of Wookey Hole which itself occupies a cleft in the S scarp of the Mendip Hills. Wookey nestles among gentle hills to the W of Wells, within the angle formed by the roads to Cheddar and Wedmore 1.5kms W of their junction. The church is quite central and slightly crowded by vegetation and buildings to the N.
The church is of coursed and squared rubble with freestone dressings and consists of a nave with N and S aisles and a S porch, a chancel with a S chapel and a N vestry, and a W tower The chancel is of the late 13thc, and the remainder 14thc-early 15thc, except the 16thc chapel. It was restored in 1872. The only feature described here is the font.
Parish church
Harwell is a large village in the NE part of the traditional county, 2 miles W of Didcot. The church, in the village centre, has an aisled nave, W tower and transepts of c.1190-1220, chancel c.1300, nave aisles heightened c.1300. Remains of a 11thc. nave were excavated to W of present church in 1962-63. The stiff-leaf and crocket capitals of the nave are not treated here, but the stylistically earlier exterior capitals of the W tower are. There is also a plain font.
Parish church
The church contains a Transitional aisled three-bay nave, a 13thc chancel, S porch, and a splendid 11thc tower. The tower, as well as the presence of Anglo-Saxon sculpture, now re-set in the porch and on the S face of the tower, testify to the importance of the church in the 11thc. While the sculpted reliefs are probably pre-Conquest, the tower is late 11thc. Other features of interest are S and N doorways, the chancel arch, and the nave arcades.
Parish church
An originally 12thc. church consisting of chancel, narrow nave, W tower with clasping buttresses and nave S aisle. The S aisle was added in the late 12thc., the arcades formed by cutting through the S wall leaving rectangular piers. The S wall of the aisle has since been rebuilt. Surviving 12thc. features are the N doorway, three bays of the nave S arcade, and the lower part of the W wall of the tower which incorporates two round-headed windows, one of which is decorated.
Parish church
Pentrich is a small village about 12 miles N of Derby and S of Chesterfield. The church lies to the W of the village and is a structure of coursed rubble sandstone with ashlar gritstone dressings and ashlar gritstone; it was built around 1150 but the present structure is essentially from the Perpendicular period and was extensively restored in 1859. The building consists of a nave with N and S aisles, a chancel, a S porch, and a short embattled W tower. The arcades of plain chamfered round arches and circular piers date to the late 12thc; the small round-arched door from the nave situated in the ground stage of the W tower has a similar dating but does not feature any sculpture. The key Romanesque feature of this site is the font.
Parish church
The small village of Hutton Buscel, also known as Hutton Bushel, lies some 5 miles SW of Scarborough. The church, on the western extremity of the village, is largely a medieval structure, despite some restoration work by William Butterfield in 1855. It consists of a 12thc tower, a 13thc three-bay aisled nave, and a 15thc chancel, porch and clerestory.
Romanesque sculpture is found mainly on the tower, but there are also some loose fragments.
Parish church
Morley is a small village about five miles NE of Derby. The church lies to the E of the village and is a coursed squared gritstone structure with gritstone dressings. The building consists of a chancel, a nave, a S aisle, a N aisle added in 1380, a S porch, and a W tower added to the structure in the early 15thc. The only Romanesque feature here is the S arcade.
Chapel, formerly parish church
Statfold is in the extreme SE of the county, 3 miles NE of Tamworth. Statfold chapel stands in the grounds of Statfold Hall, to the N of the hall itself, and is not marked on the OS Landranger map. The present hall is a brick building of 1571 and later. The hall, the chapel, Statfold Farm and a few scattered houses are all that remain of Statfold, although the topography of a field immediately to the N of the chapel suggests that the village was here. It is likely to have been deserted in the early Tudor period following enclosure by the landlord. The chapel serves as a mortuary chapel for the Wolferstan family. It was restored and refitted for use as a parish church in 1906, although the parish has never been populous enough to support its own minister. It is now attached to the benefice of Clifton Campville. The chapel is a single-cell gabled box with steps to an altar at the E. The 12thc. W doorway is the oldest part of the fabric, while the priest's doorway dates from the 13thc. A good deal of work was carried out in the first half of the 14thc; the chancel windows and the sedilia and piscina being of that period. It contains two wall tombs with female effigies; both of the later 14thc. Drawings by Buckler show the exterior (1838) and the interior (1848) (William Salt Library SV X 8, SV X 9a) looking much as they do today structurally, but with the roof covered in ivy. A small steeple at the W end was pulled down as unsafec.1680. Construction is of sandstone quarried nearby. The stonework is of regular ashlar blocks except at the W end, where it is rubbly and irregular. The western gable has been rebuilt incorporating a millstone as a decorative feature. This appears in Buckler's engraving. The only 12thc. features are the W doorway and the font. The author is grateful to Mr Francis Wolferstan for allowing access to the chapel.
