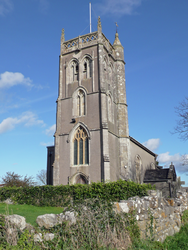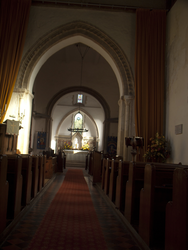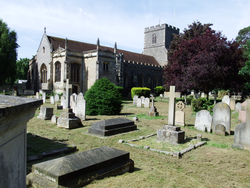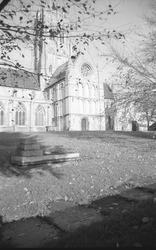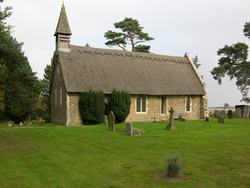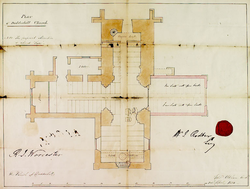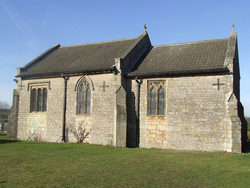
The Corpus of ROMANESQUE SCULPTURE in Britain & Ireland

St Augustine (now)
Parish church
Lcoking is 3.5 mi SE of Weston-super-Mare. The original settlement lies on the W tip of a small outlier of Blue Lias (stretching 2.5 mi E to Banwell village) between the limestone of Bleadon Hill 2 mi to the S and Milton Hill 2.5 mi to the N (both forming parts of the extreme westerly reach of the Mendip Hills). The S side of the village ends abruptly at a scarp above Locking Rhyne; the church, at about 18m above sea-level, is near the edge of that scarp and enjoys a relatively rural aspect to the S. Locking is named after its original inhabitants ‘Loccingas’ (i.e., ‘Locc’s People’). From 1974 to 1996 Locking was in the County of Avon. The church dates from late 14thc/early 15thc, and was restored in 1814/16 and in 1833. It has a noteworthy Romanesque font.
Parish church
Northbourne is a village about 3.5 miles W of Deal. The church of St Augustine is a cruciform church with a central tower, a nave, a chancel and a transept. A restoration took place in 1865, when the N and S porches were added to the structure. Sir Stephen R. Glynne, writing in 1877, described its blend of Romanesque and early Gothic styles as 'curious', a word he uses no less than three times. The principal Romanesque features include the tower arches, the S doorway, and some reset fragments found in the exterior S and W walls of the building. The fieldworkers are grateful to local historical Andrew Parkinson for drawing their attention to the capital in the N Transept, and also for information about the material discovered nearby at Holm Cottage (see separate stite report).
Parish church
Broxbourne is a town in the Broxbourne Borough of SE Hertfordshire. It is bounded to the E by the River Lee, which forms the border with Essex. Ware is 4 miles to the N and Hatfield is 9 miles to the W. The church stands at the E of the town centre, alongside the River Lee. It is substantially of the 15thc, with a 2-bay aisled chancel continuous with the 4-bay aisled nave. There is no chancel arch but a step separates the two areas. The N chancel aisle contains the organ, and the tomb of Sir William Say (d.1529), builder of the S chapel who is commemorated by an inscription on the exterior. The S aisle houses the tomd of Sir John Say (d.1478) and his wife Elizabeth, and on the E wall the magnificent early-17thc tomb of Sir Henry and Lady Ursula Cock. The W tower has a turret on the SE angle, and the S porch in mid-17thc work. A modern parish room has been added on the S side. The only Romanesque feature is the Purbeck font.
Parish church
The church is a large Gothic building, standing on a rise within the grid of the planned medieval streets (VCH V, 172). Pevsner & Neave (1995, 453) call it ‘one of the five largest and grandest parish churches of the East Riding.’ It was restored in 1868-77 by G. E. Street.
The earliest sculpture in good condition is a cluster of stiff-leaf capitals inside, where the S transept turns into the S nave aisle. Some writers suggest the building was begun as early as 1180, but there is little more than a blocked window, the roundness of the arch of the S transept doorway and some shallow pilasters on the wall nearby to recall Romanesque work.
Parish church
Harleston is in rolling arable land 2 miles W of Stowmarket. The church and the moated hall site are close together to the NE of the village centre. St Augustine’s is a single-cell church of flint and septaria with a wooden bell-turret on the W gable and a thatched roof. The N and S nave doorways are 12thc. in origin. The S, plain and heavily restored, is practically obscured by a pair of evergreens planted to either side. The N is blocked, and the blocking includes pieces of ashlar from the jambs and a long, curved stone, presumably from the arch. None of these has any carved decoration. The other windows are 13thc. and plain. Inside there is no chancel arch but a 14thc. wooden screen. There was a restorationc.1860, to which belong the W front including the bell-turret, the E window and the chancel furnishings.
Parish church
The present church comprises a 14thc. chancel, the N wall of which is clad in brick, a massive sandstone tower of 1708 on the site of the S transept, which replaced a crossing tower said to have been demolished in the 17thc., and a N transept rebuilt in brick in the 19thc.; the original nave has disappeared and the crossing now serves this function. Restorations were begun in 1845. Romanesque sculpture is found in the chancel and crossing arches.
Chapel
Sookholme is a village about 4 miles N of Mansfield and about 10 miles S or Worksop, in W Nottinghamshire. The chapel was built in the 12thc and lies to the E of the village; it was subject to a rebuilding when it was reduced in size in the 19thc and then extensively restored in the 20thc. The chapel consists of a coursed and squared rubble building with a chancel and a nave. The Romanesque features are the chancel arch and the font.
