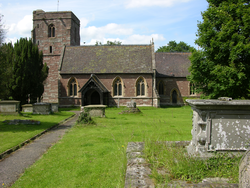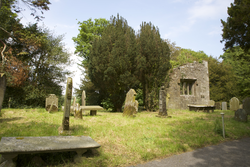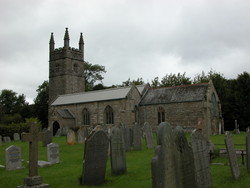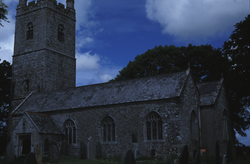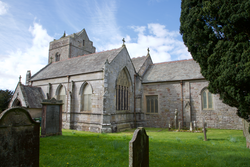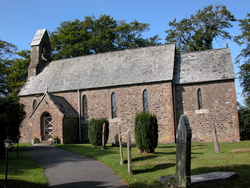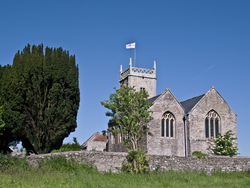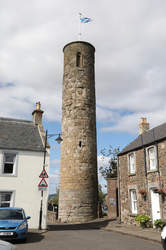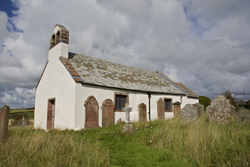
The Corpus of ROMANESQUE SCULPTURE in Britain & Ireland

St Bridget (now)
Parish church
Bridstow is a small village in the ancient region of Archenfield, lying on the west bank of the river Wye, less than a mile from Ross-on-Wye. The village consists of little except the church. St Bridget’s was rebuilt by T. Nicholson in 1862, and consists of an aisled nave with no clerestory and four-bay arcades, a timber south porch, a chancel with a north chapel (now used as an organ room and vestry) and a west tower. The Victorian work incorporates earlier features, notably the 12thc upper parts of the chancel arch including capitals by theDymockSchool, and the 13thc north chapel.
Parish church
Bridekirk is a small town about two miles N of Derwent, and the church lies to the N of the town. The building was constructed about 1870 in Neo-Romanesque style, incorporating parts of the previous church, the ruins of which survive E of the present structure. The re-used Romanesque sections include two doorways and the chancel arch from the 12th-c building. The E doorway of the S transept and the S doorway of the nave consist of decorated arches, abaci, shafts and bases. The S doorway also has a carved tympanum. The original chancel arch, with capitals and bases, is positioned around an organ in the N transept. A Romanesque font also lies close to the W wall inside the church. Two loose fragments, of uncertain date, are preserved in the nave: a small length of cable moulding and a section of panel carved with a crowned figure. There is also the head of an Anglo-Saxon cross. Outside the E apse, a number of carved grave covers have been placed against the exterior wall of the church. Lying loose within the ruins of the medieval chancel E of the 19th-c church is a scallop capital carved for an attached corner shaft.
Parish church
The church has chancel, nave with N and S aisles and arcades of three bays and S porch, and W tower. The tower appears to be early 13thc. as a simple, blocked pointed window in the S wall may suggest. There is also a blocked pointed window in the S wall of the S arcade. There is a blocked doorway with a depressed arch in the N wall of the N aisle and the tower arch is also depressed. The church seems mainly Perp. 12thc. sculpture is found on a reset doorway used as the churchyard entrance, to the S of the church. The fabric of the church is mainly granite, in regular blocks although the N wall has shale interspersed with the granite. The tower is shale with granite quoins.
Parish church
The church has a 13thc. chancel, nave and N transept. The chancel was extended and the nave enlarged in the 14thc. The S aisle, W tower and S porch are Perpendicular (1400–50). The church was restored in 1723, and again in 1878, by J. P. St Aubyn, when the vestry was added to the N side of the chancel. (Pevsner, 212; Historic England listing:1104976) The font and a pillar piscina are the only Romanesque features.
Parish church
The basic layout of St Bridget's Church consists of a nave with S aisle, a rectangular chancel and a W tower. A number of loose, carved stones and the S nave arcade remain from the 12thc. The church appears to have been extended in the 13thc., and in the mid-14th century the S aisle was widened, at which time a chantry was founded within it. The S porch was probably added in the late-14thc., but after this no further information about the church building has been uncovered prior to the churchwardens’ accounts, which begin in 1709. The church was restored by Butterfield in 1863-76. During these works, evidence for a former E apse was found. In Calverley's Notes, published in 1899, he states that 'Of the Norman church some bits are kept in the chancel'. At present (2021), the stones are kept in the S aisle of the nave.
Parish church
The coursed rubble and ashlar church consists of nave, chancel, S porch and W bell turret. It was completely rebuilt in 1851 by William Rundle, and Historic England notes that there were also early 20thc. alterations to the chancel. The only 12thc. feature is the font.
Parish church
The hamlet of Chelvey (‘calf-farm’), comprising church, manor house and farm, is in an isolated setting at an altitude of about 10m above OD. It lies on the lane between Backwell (1 mile to the east) and Clevedon (4.5 miles to the west). Today it is only 0.5 miles from the southern edge of the rapidly expanded town of Nailsea, although Chelvey enjoys a fair measure of rural tranquillity. Church and manor house occupy the edge of a bluff towards the western extension of a Mercia Mudstone (Keuper Marl) projection into the Yeo valley Alluvium. The church of St Bridget, which is built of coursed rubble with freestone dressings, consists of a W tower, nave, S aisle and chapel, S porch and chancel. Romanesque elements comprise a doorway, the font, a window and some reset sculptural fragments.
Round tower
The round tower stands in the SW section of the churchyard, isolated from the church. It is built of coursed dressed-ashlars on both the interior and exterior faces, with a change in stone type observable above the lower section. The only significant elements are on the exterior: the raised N doorway and the four window openings of the highest level. There are no stringcourses on the exterior face, except for that at the top of the structure, which appears to be of later date. Only a few small plain openings light the the lower interior levels. Gordon stated in his published itinerary of 1726 that the interior of the tower was 'hollow' like a 'deep draw well'. In a letter to his sister in 1760, Pococke reported that the tower had seven stories and that the internal 'floors extend to rather more than three quarters of the circle, the rope of the bell coming down by the open space'. With no stairway built into the interior, it seems that ladders were the only means of ascending the various levels. The N doorway, which inclines slightly towards the top is heavily weathered and shows no distinctive decoration, while the upper window openings have been covered with some sort of protective coating. In the Statistical Accounts of 1794, it was stated that the church, which stood a short distance NE of the tower, 'is remarkable for nothing but its antiquity' and that there was no record of when it was built. However, in Pococke's letter of 1760 he wrote that the church was small and had a door of 'the plainest Saxon architecture' (i.e. round-headed). He wrote that it was also believed that the 'great church' had been built to the NE of this, but no longer existed. The church which was still existent at that time was taken down in 1802 and a new church built north of it, apparently using stones from the earlier church. In 1821, excavations of the base of the tower discovered a skeleton and green urn buried inside the tower, below which were flagstones and more skeletons. Brash drew a section of the tower for his article of 1862, which showed six floors built onto the interior stone stringcourses, separating the tower into five main areas. There were, as well, a basement level and top parapet. Butler (1893) reported that the Earl of Home had introduced a spiral staircase into the tower so that visitors could climb to the top, and that some repair work had been undertaken. This would have required the removal of the previous floorings. The present metal spiral staircase fills the entire interior space. New stones from various repairs are evident in the stonework.
Parish church, former
Old St Bridget's Church sits about half a mile SW of the centre. Although the church is now isolated from the present inhabited part of Beckemet, a settlement closer to St Bridget's once existed, but has not survived. The church of St Bridget consists of a chancel, nave and W bellcote. During repairs on the church, archaeological investigations were undertaken in 2014. At the top of the S wall, parts of a medieval baptismal font were found re-used as infill. Many of the carved stones were recovered, but other parts remain inside the wall. Two cross shafts in the churchyard have proposed dates ranging from the 9thc to 11thc, suggesting that this was a religious site before the arrival of the Normans. A larger and more modern church was subsequently built on a new site in Calder Bridge in 1840-42. Old St Bridget's Church is now used only occasionally.
