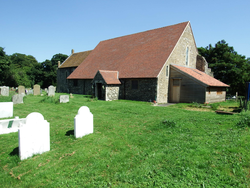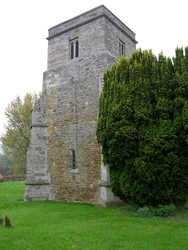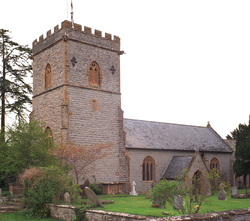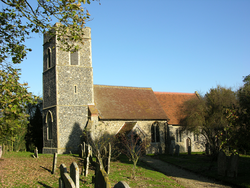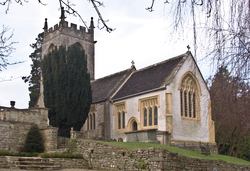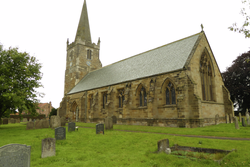
The Corpus of ROMANESQUE SCULPTURE in Britain & Ireland

St Catherine (now)
Parish church
Unaisled 12thc nave with a plain 12thc N doorway. Late 12thc. S doorway decorated with sculpture. The chancel is 13thc., but with earlier blocked up Priest's Doorway with carved tympanum on S side. 13thc tower and some c.1300 recesses set into chancel wall; three on N, one on S.
Parish church
East Tilbury is on the N bank of the Thames, alongside a reach of the river known as the Lower Hope. Alongside the river at this point is the Coalhouse Fort, a coastal defence dating from 1861-74 in its present form, and from this a road runs inland to East Tilbury, with the church less than half a mile from the coast. It is a fascinating if not a beautiful building, consisting of a 13thc chancel with stepped E lancets, a nave with a N aisle containing a N porch, and the remains of an arcade visible on the S wall. On the N arcade wall a blocked round-headed window above pier 1 confirms that the aisle is a later addition. At the W end of the former S aisle an arch leads to the lower storey of the former tower, destroyed by the Dutch fleet in 1667. The arcade was blocked and the S aisle removed after this. The ground storey of the tower is now a vestry, but in 1917 another tower was begun by men of the London Electrical Engineers using heavy blocks of Kentish Rag taken from the Coalhouse Fort. In 2015 a timber kitchen extension was built on the W front, and in the course of this work the remains of a 13thc W doorway with dogtooth ornament were discovered and conserved. From the exterior the building is dominated by the enormous tiled roof that covers the nave and N aisle.
Parish church
St Catherine's has an aisled and clerestoreyed nave with 13thc. three-bay
arcades. The chancel arch is of the same date, but the chancel is 19thc. work. There is a N chapel off the chancel, now housing the organ and a vestry. The W tower is 12thc. in its lower storey with a 12thc. tower arch and a plain 12thc. lancet in the W wall. The upper storey, of ashlar, is later (Pevsner thinks 17thc.). The only Romanesque feature described here is the tower arch.
Parish church
Drayton is in the South Somerset district, 11 miles E of Taunton and 1.6 miles SW of Langport. It is a good-sized village clustered around a staggered crossroads of which the eastward road runs to Muchelney abbey, 1.4 miles away. St Catherine’s stands in the village centre.
The church is a 15thc structure of nave with N aisle and S porch, chancel and W tower. The nave arcade is of four bays. Construction is of coursed & squared lias rubble with hamstone dressings. It was restored in 1855. The only Romanesque feature is the plain font.
Parish church
Pettaugh lies on the A1120, midway between Stowmarket and Framlingham,
and 9 miles N of the centre of Ipswich. The village clusters around a staggered
crossroad on the A1120, but it is not a busy road and the settlement retains
its village character. The church stands alongside the main road at the E end
of this compact village. The landscape is the typical arable farmland of the
East Anglian plain, and a stream runs past the E end of the church, eventually
joining the river Deben SE of Debenham.St Catherine's has a nave, a chancel with a N
vestry, and a W tower. The flint nave has a plain
c.1300 S doorway under a modern knapped flint and brick porch. The plainc.1300 N doorway is blocked. The
windows have cusped Y-tracery,c.1300 in style
but all replaced. At the W end on the N side is a flint stair repaired with
brick, and on the S wall towards the E end is a piscina set in a rectangular niche,
probably 13thc. but described below. The chancel itself
is as wide as the nave and the chancel arch is broad
and tall; 15thc. in style but probably 19thc. in fact, and extending the full
width of the chancel. If the nave piscina served an altar in its present position, therefore,
the chancel arch must have been widened. The
chancel E window has cusped
intersecting tracery, and the S windows and priest's doorway are Perpendicular
in style, but all are replacements. Set in the S wall alongside the altar is a
crude pillar piscina in a tall, round-headed
niche (described below). The chancel and the modern N vestry are
mortar rendered: the vestry doubles as an organ
chamber. The unbuttressed three-storey 14thc. W tower is of knapped flint with
a reticulated W window and a high plinth. The tower
arch is tall and plain with a chamfer, and the
bell-openings are of brick, except for the E which has 15thc. tracery. The
embattled parapet is decorated with flushwork. There
was a comprehensive restoration in 1863; the builder was J. Jessop of
Helmingham and the architect apparently the vicar. The two piscinas are
described
below.
Parish church
Where the river Avon runs past Batheaston, 2.5 miles NE of Bath city centre, it makes a right-angle turn. At that angle, from the N, the river receives the water of St Catherine’s Brook, which stream runs down steep (and quite well-wooded) valleys from the Cotswold plateau near Cold Ashton and Marshfield over the county border in Gloucestershire. Northwards from a point about 1 mile from its confluence with the Avon, St Catherine’s Brook forms the boundary between Somerset and Gloucestershire. The parish of St Catherine is the most NE in Somerset, well ensconced by the S folds of the Cotswolds. About 1.8 miles from Batheaston a lane runs past the nucleus of the Court, the Court Farm and the Church of St Catherine: there are few other buildings. Indeed, the whole valley has clearly not attracted settlement apart from farms; it is extremely sequestered despite its proximity to Bath and major communication routes.
The church sits at an altitude of about 85m above OD (about 35m higher than the Brook). The church was built in the 12thc as a chapel of ease for Bath Abbey, and was altered and remodelled extensively c. 1490 for Prior Cantlow of Bath. The Romanesque elements consist of a chamfered tower arch and the font.
Parish church
Barmby Moor is a village about 1.5 miles W of Pocklington and 11 miles E of York. The present church consists of an undivided chancel and nave, with a N vestry and a S porch; the W tower is medieval. Inside, there is a Minton tile pavement in the chancel (Pevsner and Neave 1995, 271-2). The screens and wooden furnishings are largely by Ronald Sims; the additions in the chancel largely obscure the tiles. Except for the tower, the medieval church was entirely rebuilt in 1850-2 (Borthwick Vic. Ret., for 1865). The architect was Robert Dennis Chantrell, who also designed much of the glass. No faculty papers, for either the 1850-2 rebuilding or the reordering of the interior between 1980 and 2001, were found at the Borthwick Institute. To the E of the churchyard is the site of a moated manor house (now Barmby Manor).
The only remains of Romanesque sculpture are the voussoirs reset as part of the doorway to the basement boiler room.

