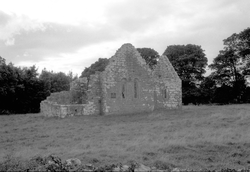
The Corpus of ROMANESQUE SCULPTURE in Britain & Ireland

St Corbmac (now)
Augustinian house, former
A mainly early 13thc. church, on the shores of Lough Mask, T-plan, now in ruins,
with nave, chancel and N and S chambers accessible from the chancel. (nave w.
6.4 m x l. 12.49 m; chancel w. 4.65 m x l. 6.02 m) The chambers were added after
the first building campaign. (S chamber w. 3.86 m x l. 5.03 m, N chamber w. 3.81
m x l. 5.03 m) . A further small chamber (w. 1.35 m) is attached to the W wall
of the S chamber and the S wall of the nave. There is a doorway in the N wall of
the nave, plain with inclined jambs and a massive lintel. There are also a
number of large ashlar blocks in the N wall of the nave, and two arcuated
lintels (reset in the exterior S wall of the nave and interior S wall of the N
transept). These and the doorway may provide evidence for an earlier structure.
13thc. sculpture survives on the chancel arch, on the double window on the
gabled E wall of the chancel, and on the L label stop of a window in the S wall
of the nave (only part of the masonry of the window survives). There is a plain
window, with arcuated lintel, on the E wall of the N transept, which also has a
gabled N wall.
