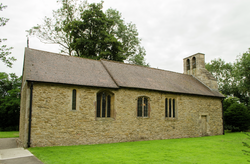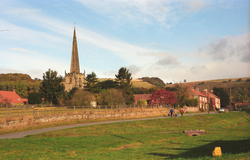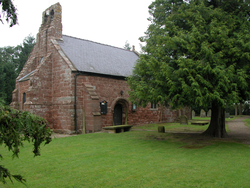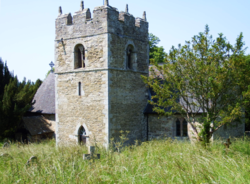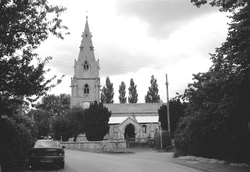
The Corpus of ROMANESQUE SCULPTURE in Britain & Ireland

St Edith (now)
Parish church
Coates is a deserted medieval village in the West Lindsey district, 8.5 mile N of Lincoln. The church stands in farmland and the nearest village is Stow, 1.6 miles to the W. It is a small church with nave and bellcote and chancel. The nave is mostly of the 13thc, and the chancel was restored in 1883-84 by J. L. Pearson. A S porch shown in a drawing of 1793 was removed by Pearson. The S nave door is late 12thc or early 13thc.
Parish church
The village lies along a stream springing from the foot of the Wolds. The church has west tower with spire, aisled nave, and chancel. It is a 19thc. building but retained parts of the medieval church. With tasteful fittings, fine mosaic floor and well-placed lighting, the interior effect is very good. The architect was J. L. Pearson for Sir Tatton Sykes, and the work was done about 1858-9. The sculptural remains for this corpus are confined to the S doorway and the chancel arch: the structure of the chancel itself is said to be ‘Norman too, though few traces remain’ (Pevsner & Neave 1995, 331); 12thc. worked stones have been identified reused in the fabric of the N aisle wall (L. A. S. Butler).
The south doorway is a round-headed doorway of four orders and label, rebuilt by Pearson using 50-60% of the old work in the arches. It is easy to tell the old from the new by the colour of the stone. The new parts he supplied follow the old work, clearly so in areas that are of continuous pattern, but where the entire stone is new the content is also credible (Wood 2011). The chancel arch was reconstructed from finds in the Victorian rebuilding, but the jambs may have remained in place, under a pointed Gothic arch.
Parish church
St Edith's has an aisleless 12thc. nave with a 14thc. chancel, its E window with flowing tracery. There is no tower, but a 12thc. double bellcote on the W gable of the nave. A pair of buttresses on the W wall encloses a vestibule. The N doorway is a later modification; pointed and now half blocked to turn it into a window. On the S side, and unprotected by a porch, is one of the finest Romanesque doorways in Cheshire. A plain N vestry was added to the chancel in 1926, but otherwise the church has received little attention in recent years. Construction is of irregular sandstone blocks with thick mortar courses. A corbel above N doorway is not Romanesque and is illustrated for reference only.
Parish church
Eaton-under-Heywood is a small village under Wenlock Edge in the Shropshire Hills. The nearest town of any size is Church Stretton, 4 miles to the NW. St Edith's stands at the end of the lane from the larger village of Ticklerton, alongside the manor site.
St Edith's has a long nave and chancel in one with a tower at the E end of the nave on the S side. The church slopes up steeply from W to E and the chancel is marked by a step but no chancel arch. The nave is 12thc., with two plain Norman windows on the N side and one on the S, and a partially blocked up N doorway and a plain S doorway. The chancel is 13thc in its details but with E windows dating from the restoration of 1869. There is a vestry on the N side of the chancel. The tower dates from c.1200, with a pointed tower arch, very plain, but carved capitals in the bell-openings. The bell opening on the N face of the tower cannot be seen from the ground. There is also a 12thc font. Romanesque features recorded here are the N doorway, the tower bell-openngs and the font.
Parish church
This small church consists of a nave with a bell turret and a chancel. It was rebuilt in 1867 by R. J. Withers who reused a couple of Romanesque elements: the two unmoulded N and S windows in the nave and the chancel arch.
Parish church
W tower, four-bay nave with N and S aisles, S porch, and chancel; all from the 13thc. to the first half of the 14thc. Some restoration by Charles Kirk in 1879; chancel rebuilt in 1900 by Brewill and Bailey. Sole evidence of the Romanesque period here is a pillar piscina.
