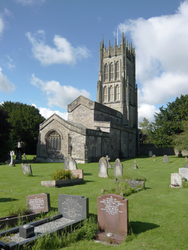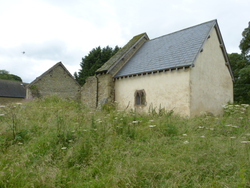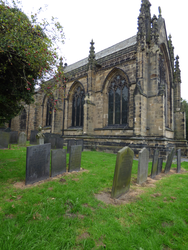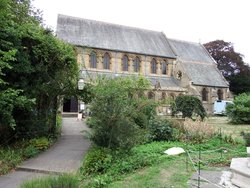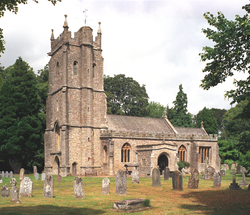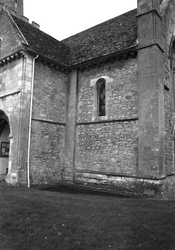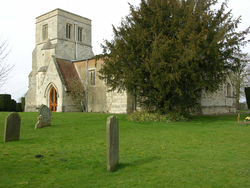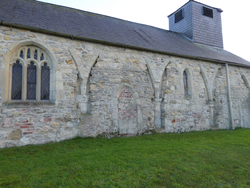
The Corpus of ROMANESQUE SCULPTURE in Britain & Ireland

St Giles (now)
Parish church
Leigh-on-Mendip is about 5 miles from Frome and Shepton Mallet. At about 200m OD up on the E Mendips, the large linear village occupies reasonably level land on a broad W-E ridge to the SW of the large limestone quarry of Halecombe. Disused quarries lie to the N and S, the latter adjacent to Downhead; indeed, the surrounding area is punctuated by them. 500m S of the village runs the old main road between Wells and Frome. The church was rebuilt c1500 but contains a Romanesque font.
Ruined parish church
Downton on the Rock is a small village on the W bank of the River Teme, on a hilly site in north Herefordshire, 5 miles W of Ludlow. Old St Giles, with which this report is concerned, was formerly the parish church and stands in the centre of the parish. In 1861 a new church was built at the N end of the parish, about a mile to the NE, and since then the old church has been allowed to fall into ruin. By the time it was recorded by the RCHME in the early 1930s it was already in a ruinous state, but a N doorway was described as 12thc that no longer survives. It is of local sandstone rubble and consists of a nave that is largely roofless but has both its gabled end walls. The side walls are largely fallen. The chancel is newly roofed and rendered. The only surviving 12thc feature is the chancel arch.
Parish church
The church consists of a nave, a large chancel, and a tower surmounted by a lower spire at the W end. The chancel was rebuilt in the 14thc. The W tower dates to the 13thc. The church was restored in 1855 and 1866.
The Romanesque features are the S doorway, the chancel arch, and two nave windows.
Parish church
The present church of St Giles, Castle Street was rebuilt in 1875 to the design of T. H. and F.Healey of Bradford on a site slightly to the N of the medieval church that it replaced. The old church was founded 1092 (see History), and consisted of a nave, chancel, N transept and S porch, to which was added a large N annexe early in the 19thc. This was pulled down when the present church was built, but its chancel arch was re-used at the E end of the S nave aisle, and a doorway, perhaps based on the old S nave doorway but constructed of stones of various periods, was inserted at the E end of the N aisle to serve as the vestry doorway. These two features are described below.
The church of 1875 has a 4-bay aisled nave with clerestoreys. The aisles continue alongside the 2-bay chancel, providing a S chapel and a N vestry.
Parish church
Bradford-on-Tone is a good-sized village in the Vale of Taunton, W Somerset, 4 miles W of Taunton, sited at a crossing of the river Tone. The church is at the N end of the village, alongside the river. English Heritage National Monuments Record describes the church as follows: ‘Present build from C13. Mid C19 restoration. Random rubble chert & local grey sandstone with hamstone dressings. W tower, 3-bay aisled nave, N & S chapels, NE vestry, chancel. Some early C13 detail in chancel arch.’ The columns of the nave arcade and an old font are 12thc.
Parish church
This church probably served a leper hospital and thus has a suburban location at the edge of Abbey Foregate. The S wall of the church, which is built of red sandstone, is largely 12thc, with the exception of the easternmost bay of the nave, which is 19thc. The S doorway has two plain continuous orders.
The 12thc church was aisleless. The N arcade dates from the 14thc; the N aisle and the chancel are 19thc. The 19thc parts of the building incorporate elements from the 12thc, the 14thc and the 15thc. The window on the S wall of the S transept is a reset 12thc window with 14thc tracery.
A rectangular slab showing the relief of a cross, reset into the exterior of the S wall of the nave, is probably Romanesque. Also from the 12thc is the font which is situated at the W end of the nave.
Parish church
The church has a long 12thc. nave with turrets flanking the W facade, a vaulted N porch with later upper storey, a S aisle of the 13thc., and a N aisle, crossing tower and chancel of the 14thc. Romanesque sculpture is found on the corbel tables of the nave, on the nook
shafts of the W front turrets, in the S, W and N nave doorways, on the string course and vault responds of the N porch, and in the W tower arch; in the S aisle there is also a fragmentary cross-head, as well as a carved label stop.
Parish church
Cheddington is a village in the east of the county, towards the Bedfordshire border, 6½ miles east of Aylesbury. It is built on the northern slopes of the twin hills of Westend and Southend, both of which were anciently terraced for cultivation. There was an Iron Age hillfort on Southend Hill, one of a string along the Chilterns, and discoveries of pottery attest to Roman occupation in the area. Traces of a Roman road have been discovered running through Pitstone and along Cheddington High Street. The church stands outside the village towards the north. It consists of a nave with a N aisle and S porch, a chancel with a 19thc N vestry, and a W tower with a polygonal S stair. In 1993 a kitchen and lavatory block was built on the N side of the tower, entered from the nave aisle. Inside the nave, a row of three carved corbels along at the S wall, with the remains of two more at the NW and SW angles, all at a height of 3m, suggest that this is 12thc fabric. On the exterior of the S nave wall a break in the coursed ashlar masonry to the E of the easternmost corbel suggests that the nave was later extended eastwards. The 12thc corbels supported a roof that was heightened in the 15thc, when tall, two-light, square framed windows were installed. The N aisle with its 3-bay arcade was added at the same time. There is no clerestorey. The aisle windows are of the same design as those in the nave wall, and the blocked N doorway is 4-centred. The chancel arch is 14thc, and the chancel itself must date from the same period, but new windows like those in the nave and aisle were added in the 15thc. The E window is a 3-light geometrical design added in 1854-62. The N vestry was added in 1858. The tower and its arch are 15thc work, except for the plain parapet which is modern. There was a general restoration in 1858, when the S porch was rebuilt. A large number of Romanesque carved stones were built into the fabric at the time of this restoration, including a volute capital in the E wall of the vestry, the remains of a doorway and a section of stringcourse inside the S porch, and relief panels inside and outside the porch that came from the same doorway. The interior corbels and the reset stone are described below.
Parish church
The church is composed of a simple nave and chancel in one; it was ‘largely rebuilt in 1792’ (Pevsner & Neave 1995, 324). The 18th-century rebuild made a W doorway, and three round-headed windows in the S and E walls, all of which re-used 12th-century remnants. The church avoided a Victorian restoration, even though plans for restoration were sketched by Temple Moore and never acted upon. Until recently the outside walls were painted white, which resulted in a deterioration of the stonework.
A restoration of the exterior walls was completed between 2005 and 2015 with the assistance of English Heritage. The restoration clearly illustrated that the north arcade was of a 13th-century date; it also exposed four fragments of a twelfth-century string-course which was reused in the E wall. It was found that the arcade, and therefore the nave, had formerly continued one bay west, while the position of the original S doorway is suggested by the presence or absence of a simple plinth course in the (now) W bay of the nave.
Reused original parts outside include a hoodmould over the E window; a single beakhead reset as a keystone at the apex of each of the two S windows; another beakhead and a few voussoirs with an unusual chevron moulding at the head of the W doorway. There is nothing from the Romanesque period to be seen inside the church, which is simple and appears never to have had a chancel arch.
Parish church
Water Stratford is in the NW of the county adjacent to the Oxfordshire border, in the Domesday hundred of Stotfold, 3 miles E of Buckingham. It consists of a few houses and the church scattered along the line of the old Roman road from Bicester to Towcester and Northamptonat a crossing of the Great Ouse. The village and church are on the N bank of the river, on rising, wooded ground given over to pasture.
The church is at the S end of the village, near the river crossing. It consists of a nave and chancel with a low W tower, and the nave has been extended alongside the tower on the S to provide a staircase. All walls are of stone rubble, mortar rendered and marked with fake coursing lines in the render. The entire church is 12thc, with carved Romanesque doorways on the N side of the chancel and the S side of the nave. The chancel arch was renewed in the 13thc, and lateral lancets were added to the chancel towards the W end at the same time. Both originally had low side openings below them, and the N still survives, with its hinged shutter. The chancel was lengthened in the 14thc (see the straight joint in the S wall) and the E window is of that date with flowing tracery. Slightly earlier in the 14thc diagonal W buttresses and a reticulated W window were added to the tower. The nave windows, two on the S and one on the N, are apparently 17thc imitations of medieval traceried windows. A date stone above the S doorway suggests that this work was done in 1652. The church was rebuilt by Willmoor of Buckingham in 1828-30, and there was another restoration in 1890. The S nave doorway is one of the highlights of Romanesque sculpture in Buckinghamshire, and the N chancel doorway is unusually elaborate for a priest’s doorway.
