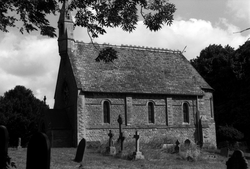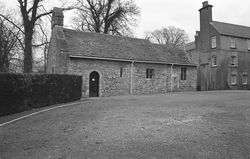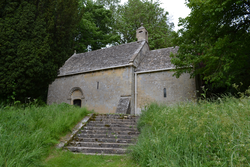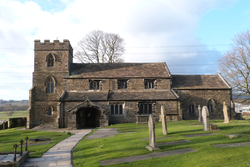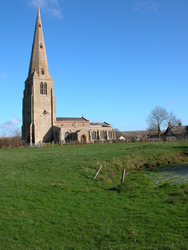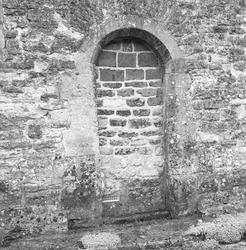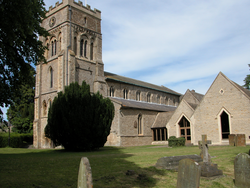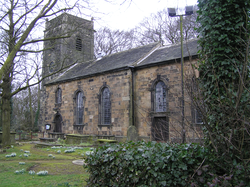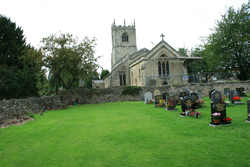
The Corpus of ROMANESQUE SCULPTURE in Britain & Ireland

St James (now)
Parish church
Rigsby is a village in the East Lindsey district of Lincolnshire, 11 miles E of Horncastle and 10 miles SE of Louth. St James's is a small marshland church with W porch, nave, and round apse that was completely rebuilt in 1863 by James Fowler, replacing a thatched building. The reused arch into the vestry is Romanesque.
Chapel
The chapel is close to the mansion, Lotherton Hall, near Aberford, and part of an estate that now belongs to Leeds City Council, although the chapel is not redundant. Neither the site of the earliest settlement nor of any ‘manor house’ has been identified.
Ryder (1993) says the chapel is the smallest church in West Yorkshire. It is a simple two-cell building, with what may be a 13thc. or 14thc. bellcote and some later windows. John Bilson's description of 1912 is quoted in Kirk (1919, 122-126). At some unknown date the building was shortened by about 1m on the W end. It is built of uncoursed rubble, with worked limestone on facings and doorways. If it were not for later furnishings, including memorials, it might resemble a barn.
It was restored ‘by the great architectural historian John Bilson’ (Pevsner) in 1913/1917; a pre-restoration view was enclosed when this report was first submitted. Before this, the chapel was plastered outside, apparently thickly enough to have hidden the priest's doorway from view.
Romanesque carving can be found on two window heads and on the N doorway; inside there is a stoup.
Chapel
The hamlet of Postlip is located between Winchcombe and Bishops Cleeve on the east edge of the Cotswolds. St James’ Chapel is located within the Postlip Estate, immediately north of Postlip Hall at the top of an embankment. The chapel is a small 12th-c two-cell structure constructed from ashlar masonry. Later additions include the late Perpendicular windows to the east and west of the building, and the late 19th-c sacristy north of the nave. The most notable Romanesque survivals are the south nave doorway and the chancel arch. In addition, there are four round-headed slit windows in the following locations: south nave wall (east of the south doorway), south chancel wall, north chancel wall, and north nave wall; all, however, are internally and externally devoid of sculptural decoration.
Parish church
Ludgershall is 16 miles NE of Salisbury and the church lies to the N of the village. The neighbouring castle had to be built before 1103 since King Henry I visited it, and the church of St James was erected in the following decades. The building consists of a chancel, a nave with N and S chapels, a S porch, and a W tower. The chancel was rebuilt in the early 13thc and transepts were added in the 14thc. The W tower fell down before 1662 and was rebuilt in 1675. The nave and W tower are Norman in date with a small Norman window and a blocked N door.
Parish church
The church is mostly of late medieval appearance, with two arcades, clerestory and high aisle walls. The chancel was rebuilt, apparently on old foundations, in 1859, the W tower also being of this date, formerly there only being a bellcote. A Romanesque tympanum is preserved on the inside of the modern chancel. There is also a broken tub font of indeterminate date.
Parish church
St James's has a 12thc. nave to which a four-bay
S aisle was added in the late 13thc. The chancel and
its arch are also late 13thc., and a S chapel was added c. 1500, when the aisle
was rebuilt. Clerestoreys were added to N and S of the nave late in the
14thc. The W tower is also 14thc. work. It has a broach spire with three tiers
of lucarnes and rises 152 feet. Construction is of stone and pebble rubble,
save the tower and spire (of ashlar) and the nave clerestorey (of brick). Romanesque sculpture is found on the N
doorway and the font.
Parish church
Cherhill lies 4 km E of Calne. The church is built of stone rubble and is partly rendered. It consists of a 12th-century chancel and nave, S aisle, S porch, 15th century W tower and N vestry. The only clear Romanesque feature is a blocked door in the north wall of the nave.
Parish church
Brackley is a town in the far S of the county, sited in a loop of the
Great Ouse, which forms the border with Buckinghamshire. It is an ancient site
on the main road from Northampton to Oxford, and evidence of Iron Age and Roman
settlement has been found in the town. There seem to have been two centres to
it; one around St Peter's church towards the E of the present town, and the
other on its southern edge, overlooking the river, around the site of the
Norman castle, of which a motte 3m high and 40m in diameter survives.St Peter's has an aisled and clerestoreyed nave, the N aisle gabled and
wider than the S, which has a lean-to roof. The four-bay
arcades differ in date, the S
being 13thc. and the N 14thc. Both arcades have long
responds at the E end, pierced by smaller arches. This unusual arrangement must
be related to the lost 12thc. transept, because part of the N impost of the W crossing arch (or
possibly a section of stringcourse) survives in the N arcade wall at this point. Also from the 12thc. nave is an
elaborate S doorway, now set in the aisle. This is accessible through the
modern church hall that has been added to the S side of the nave. The
chancel is 13thc., but heavily restored c.1885.
It has a heavily restored 14thc. S chapel, two bays
long. N vestry was added c.1885. The glory of
the church is its W tower, mid-13thc. in its three lowest stages with a
late-medieval fourth storey. The lower part is decorated with full-sized
figures in niches, wall arcading in the bell storey and an elaborate W doorway with
stiff-leaf capitals. Construction is of grey stone
rubble. The new church hall is of yellower rubble, incongruously provided with
triangular-headed windows and doorway. The church was restored by C. J. Bather
c.1873, and further by J. O. Scott c.1885, when the
vestry was added.
Parish church
Tong village lies along a hilltop at an altitude of 160m, between Bradford and Leeds, in relatively open country. Modern housing has not joined it to other settlements, but changes are taking place within the village.
The present church of St James was consecrated in 1727, but its nave and chancel are lying approximately on the foundations of the nave and chancel of a 12thc chapel. To this layout were added a N aisle and two chambers off the N of the chancel, and also a W tower. Some medieval windows were reused or copied for the W and N walls. Inside the church, the tower arch reuses an original 12thc arch. The building is analysed in a leaflet of the West Yorkshire Archaeology Service (WYAS 1991; see also Ryder 1993, 87-88, 128-132, 176; Swann 1993).
Excavations in 1979 found three pieces with sculpture which were assigned to the 12thc; there is also sculpture on the tower arch.
Parish church
This church is built of sandstone and limestone, and the same material was used for the older houses in the village. The church consists of a chancel and nave, W tower, S aisle and a porch. The S wall of the aisle is of rubble, roughly coursed at the foot, with rubble above. The chancel, N side and tower of three stages are ashlar, with battlements. The roofs are brown and grey slate. In 2010 the church was restored, with a new roof and refurbished S porch. A little more of the structure around the tympanum, which is the main relevant feature for the Corpus, has been exposed.
