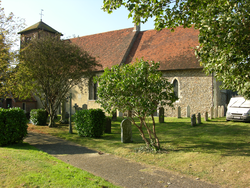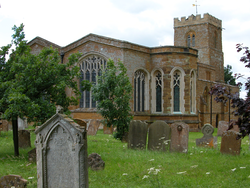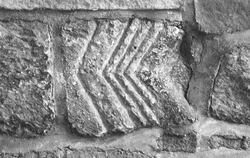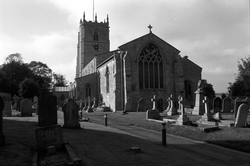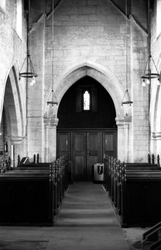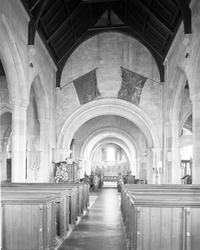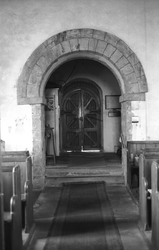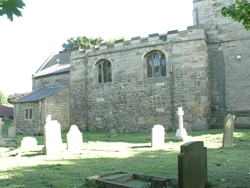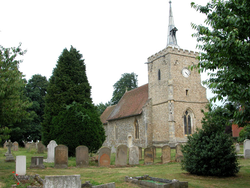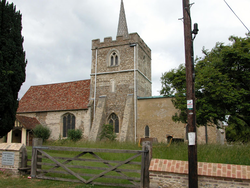
The Corpus of ROMANESQUE SCULPTURE in Britain & Ireland

St John (now)
Parish church
Great Easton is a village in the W of the county, in the wooded arable farmland on the N side of the A120 between Bishop’s Stortford and Braintree, and close to the B184 that links Saffron Walden and Great Dunmow. The village consists of scattered dwellings along a minor road, with the church more or less in the centre. It has an unaisled spacious 12thc nave with a S doorway under a porch, a blocked N doorway, and a short brick bell tower over the W bays. This was originally built as a bell-turret c.1800, and in 1928 the turret was replaced by the present structure by F. W. Chancellor. The lateral walls of the E half of the nave are much thicker than those of the W half. The chancel is of the 13thc, with a triplet window in the E wall. The nave is cement rendered and the chancel is flint faced. The S doorway is the only Romanesque feature recorded here.
Parish church
St Mary's is famous above all for the Spencer Chapel, 'one of the great
storehouses of costly and self-confident monuments of the 16thc., 17thc. and
18thc.' (Pevsner). This is the N chancel chapel, and
was added by Sir John Spencer (d.1522) whose tomb is the earliest contained
there, and who also rebuilt the chancel. The outer wall
of the chapel, with a polygonal apse facing N, was rebuilt by Blore in 1846.
The nave is six bays long with N and S aisles and
clerestoreys. Both arcades are 14thc., but the N, lower
and with plain chamfered arches, is apparently earlier
than the S which has hollow chamfers. The west tower is
13thc. with a later battlement. The body of the church is of roughly course
stone, and the eastern arm and Spencer Chapel of ashlar. The only feature
described here is the Purbeck font, and that is probably 13thc. but included
since it relates to a standard 12thc. type.
Parish church
'The largest parish church in the W parts of the West Riding' (Pevsner 1967, 229) is a mostly 15thc. building with only traces of an earlier structure. It was restored in 1879. The church has a five-bay nave with aisles, a W tower, a small N porch, a larger S porch, and a S chapel (Holdsworth chapel); the aisled chancel is also of five bays and has a N chapel (Rokeby chapel). The nave altar is currently in the fourth bay of the chancel.
For general illustrations and plan, see Ryder (1991, 75-77; fig. 89; plan in fig. 155).
The 12thc. remains are fragmentary, and sometimes puzzling.
Parish church
This church consists of a W tower, a four-bay nave with side aisles, a chancel and a N chapel off the chancel. Most of the church is 13thc, with elements of late 14thc and 15thc construction. The single Romanesque feature here is the baptismal font.
Parish church
Church consists of a W tower, a two-bay nave with N and S aisles, and chancel mostly of the 13thc. The upper part of the tower is 14thc. and the clerestory is of the Perpendicular period. There was a restoration by Kirk and Parry here in 1867. The W tower arch is done in the Transitional style of around 1200.
Parish church
This church has a very important 12th century east end, and probably originally had an aisleless 12th century nave which was replaced in the 15th century. The east end consists of a two bay, vaulted chancel with small transepts and a tall tower which is rectangular in plan. The openings on the central tower were altered in the 15th century. In the 15th century the Lamb Chapel was added to the north side of the chancel and the larger Beauchamp Chapel to the south. The western bay of the nave and the west façade was replaced in 1863. Some of the stones of the former west door were apparently reused in the grounds of the castle.
Romanesque sculpture survives in former windows in the north wall of the north transept and south wall of the south transept and the upper part of the west wall of the south transept. Also in cobels to the north wall of the north transept and north, east and south walls of the choir, east and west walls of the south transept and in part of the arches, vaults and elsewhere as described in the feature sets below.
Parish church
Dramatically situated overlooking the Humber, this small church consists of a W tower, nave, and chancel with a S chapel. The nave is only 6.7 m wide and 11.3 m in length. Major renovations by W. and C. A. Bassett Smith took place between 1892-97. The large W tower arch leading into the nave is Romanesque.
Parish church
The village of Wales is eight miles ESE of Sheffield. Of the medieval church only the early 12thc two-bay nave and chancel, and a Perpendicular 15thc W tower survive (Harman and Pevsner 2017). The village was transformed by coal mining in the late 19thc and a necessary extension to the church was added in 1897. The large nave and S aisle were added on the S side, so that the small old building was reduced to the status of a N aisle. At the same time, the Norman S doorway was re-set on the S side of the new aisle.
Parish church
Aisleless nave, chancel, W tower. A chapel has
been added to the S of the chancel, extending one
bay along the nave with a connecting arch. The nave has
a plain, blocked Norman N doorway (not recorded). The chapel and the lower
storey of the tower are early 13thc., while most features of the
chancel are Decorated. The top of the tower and its
lead spike, with external Sanctus bell are 14thc. Construction is of flint and
pebble with Barnack and clunch dressings. The font is 12thc.
Redundant parish church
12thc. nave, chancel and central tower. An
elaborate N chapel was added to the chancel c1350, and
the nave has a N aisle of c1450. Construction is of flint and pebble with brick
repairs and some mortar render on the chancel. The S
porch is of brick, and brick buttresses have been
added to support the tower. The exterior N aisle wall includes 12thc. moulded
fragments, none with sculpture. 12thc. features recorded here are the tower
arches and the S doorway. The church has been disused since 1874 and was
declared redundant in 1976.
