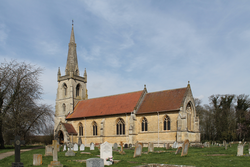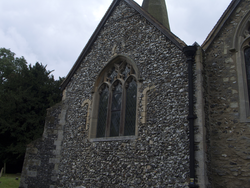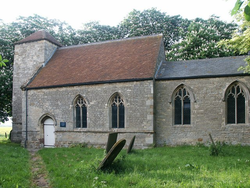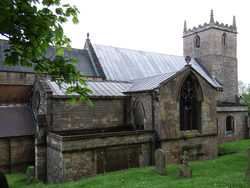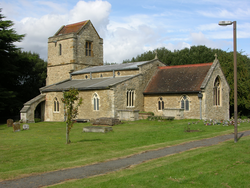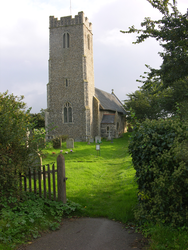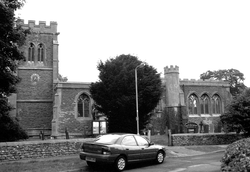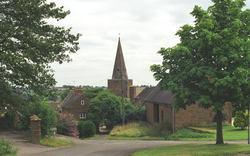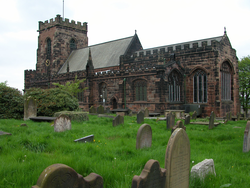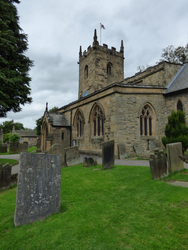
The Corpus of ROMANESQUE SCULPTURE in Britain & Ireland

St Lawrence (now)
Parish church
Revesby is a village in the East Lindsey district of the county, 11 miles N of Boston and 21 miles SE of Lincoln. It is a dispersed village, extending for approximately a mile along the A155 between Mareham-le-Fen and East Kirby, and has the site of Revesby Abbey, a former Cistercian House, less than a mile to the N of the village. The church is in the centre, on the S side of the A.155. It was built in 1889-91 by C. Hodgson Fowler, and A number of Romanesque architectural fragments bearing sculptural decoration is set into the interior walls of the W tower and vestry.
Parish church
Bapchild is a village on the old A2 about 1 mile SE of Sittingbourne. The church of St Lawrence has a nave and chancel with N aisle and chapel, a S tower with spire, and a S porch. Romanesque features include the nave arcade and N chapel. Note that the S tower has a blocked round-headed arch and a round-headed window with later tracery, suggesting that the lower level at least is of Romanesque date, but is entirely plain and contains no sculpture.
Parish church, former
Snarford is a village in the West Lindsey district of Lincolnshire, 9 miles NE of Lincoln and 6 miles SW of Market Rasen on the A46 that links these two places. The church is to the N of the village, on the site of the Deserted Medieval Village along with Hall Farm (see Lincs HER). It is a limestone building consisting of a nave, a chancel with a north chapel, and a west tower. The lower part of the W tower is 12thc. The remainder of the church is 14thc and 15thc. It was restored in the 19thc and was declared redundant in 1995. It is now in the care of the Churches Conservation Trust. Inside the tower are four round-headed or segmental arches, one on each wall, at a level just above the later pointed arch leading into the nave. Romanesque sculpture is found on the E wall arch, which has been reset; the other arches are plain.
Parish church
Whitwell is a village in the Bolsover district of NE Derbyshire, 10 miles E of Chesterfield but only 4 miles SW of Worksop, over the border in Nottinghamshire. The church stands on the NW edge of the village and has a nave with 12thc 4-bay arcades, a 12thc clerestorey and corbel tables. Gabled transepts were added to the 1st bay on each side in the 1st half of the 14thc. and the S porch is of a similar date. The chancel arch is 12thc work, and the chancel also has a corbel table surviving on the N side. The S corbels were lost when the roof level was raised in the 14thc. The chancel also has a 2-storey N vestry or treasury. The W tower is 12thc in its lower storeys and retains its original W doorway.
Parish church
Old Bradwell was described in 1927 as a scattered village with the church at its southern end and the Manor Farm a little to the north (VCH). Nowadays most of the village has been absorbed by the building of Milton Keynes, but the church stands on the edge of the residential area in North Loughton Valley Park, a long green area following the line of the Loughton Brook. The church consists of a nave with a S aisle and N porch, a chancel and a saddleback W tower with a modern annexe on the N side of it. The oldest parts are late -12thc or early-13thc, and the church was heavily restored in 1868 and by E.Swinfen Harris in 1903. Construction is of limestone rubble with ashlar facings. The only Romanesque sculpture is in the S arcade.
Parish church
South Cove is 1.5 miles from the sea, in the low arable lands between Southwold and Lowestoft. It hardly qualifies as a village, consisting as it does of the church and Church Farm alongside, with a cottage or two. Its parishioners were traditionally farm workers and fishermen. St Lawrence's church is of flint with a nave and chancel of equal width covered by a single thatched roof, and a tall W tower. The nave N and S doorways are 12thc., the S protected by a tiny 19thc. porch of knapped flint. The nave is earlier than this, however; the removal of 19thc. render in 1995 revealed a vertical joint at the NE angle of the nave, where it turned to meet a chancel that was originally narrower. This angle was of the large, uncut stones (erratics) typical of pre-Conquest masonry. The present chancel apparently dates from the mid-13thc. (piscina) and its Y-tracery windows were added c.1300. Some of the nave windows were replaced at that period too, and the other nave windows were renewed in the 15thc. There is no chancel arch. The tower is 14thc. and has diagonal buttresses and an embattled parapet, both decorated with flushwork. The W window is 15thc. The W bell-opening has been replaced with a plain arched opening with a single central mullion. Romanesque sculpture survives in the two nave doorways.
Parish church
Primarily a 15thc. church of nave, side aisles, W tower and chancel. The font is Romanesque.
Parish church
A small church with chancel, nave, N and S aisles, a small sacristy entered from N aisle, W tower with spire and N, S and W doorways. The N arcade is 12thc. and a plain font may also date from this period. The Church is built of local liassic ironstone, probably from Hornton quarries nearby.
Parish church
St Lawrence's has a W tower, an aisled and clerestoreyed nave with three-bay arcades of c.1180 and a shorter fourth bay on either side at the E end, dating from Bodley and Garner's restoration of 1880-83. The 14thc. chancel was extended eastward in the 15thc. It has a 16thc. N chapel with an organ loft and vestry and a large S chapel. The 1880s restoration is everywhere apparent, even in the arcades (see below) but the 18thc. porches were left alone. Construction is of reddish sandstone. 12thc. stones are reset in the interior S wall of the tower.
Parish church
Eyam is a village best known for its actions in the plague of 1665 designed to prevent the spread of the disease outside the village. It is in the Derbyshire Dales district of the county, in the Peak District National Park, 10 miles NE of Chesterfield. The church, in the village centre, consists of a nave, N and S aisles, a 13thc chancel and a 15thc W tower. The N aisle and chancel were restored in 1868-9 and the S aisle and porch rebuilt in 1882-3. There is an important Anglo-Saxon cross in the churchyard. The font is the only Romanesque feature.
