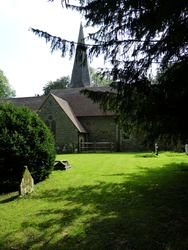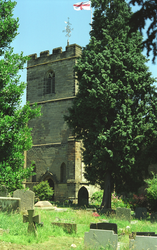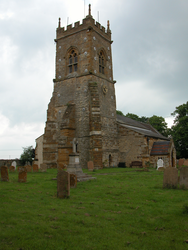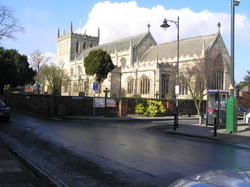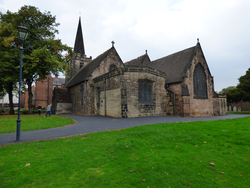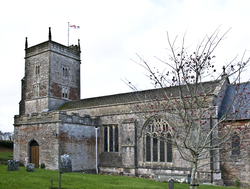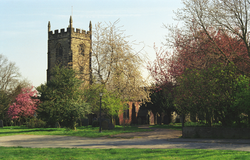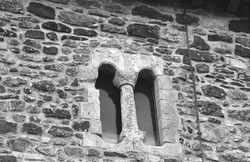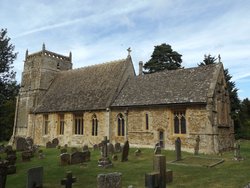
The Corpus of ROMANESQUE SCULPTURE in Britain & Ireland

St Laurence (now)
Parish church
St Lawrence is a village in Thanet in the district of Ramsgate. The church of St Laurence has a nave with aisles, a central tower with a transepts, and a chancel with side chapels, together with two porches. Only the central tower (heightened in the later medieval period) has relevant Romanesque sculpture.
Parish church
The tall, single-cell nave, entered on the S, has a blocked N doorway and incorporates some herringbone masonry. There is a tower on the S side, a modern N transept, and a long square-ended 13thc. chancel. Romanesque sculpture is found on a fragment reset inside the porch and on a fragment of a font.
Parish church
Northfield is now a residential area on the S outskirts of Birmingham. Traditionally it was in Worcestershire, but in 1912 the civil parish was given over to Birmingham (then in Warwickshire). Thus for the period from 1912 until 1974 it was in Warwickshire, which was where it was recorded in Pevsner (1966), and why it was recorded by two fieldworkers independently for this project. This report is synthesised from the reports of Harry Bodenham and G. L. Pearson, and includes photographs from both.
St Laurence's is a sandstone church, comprising a W tower, a nave with N and S aisles, the former built in 1900, and a chancel. Romanesque sculpture is found in the N doorway of the nave, reset into the modern aisle wall, and on carved fragments inset into the N and S faces of the later medieval tower.
Parish church
St Laurence's has a three-bay aisled nave without clerestoreys. The N aisle and arcade date from 1850, the S has elaborately carved 12th-13thc. capitals, at the very least heavily restored in the 19thc., carried on piers of a variety of forms. The arches above are 13thc. The chancel was rebuilt by J. M. Derrick in 1848, with no chapels or vestries. The W tower is 12thc. in its lower stages, with a plain 12thc. doorway to the S, but heavy buttresses and a top storey were added, probably in the 15thc. In 1999 a kitchen and lavatory block was added to the N of the tower, communicating with the N aisle. The church also contains a font, stylistically 12thc. but suspiciously crisp and regularly carved.
Parish church
St Laurence is a large and complex church, which appears to be mostly from the 15thc. It has a chancel with N and S chapels and a vestry; N and S aisles to the nave; former chantries in the N and S transepts; remnants of a Consistory Court at the W end; and a tower above. The tower was added in the 13thc, with an additional bay at the W end of the 12thc nave.
Restoration 1868-9.
The only 12thc work previously recorded at this church are passages of walling in the transepts, and the W responds of the N and S arcades at the bay before the tower. The previously unrecorded corbels reused at the top of the tower are very worn. The tower was presumably updated in late medieval times with the battlements, so the date of reuse is not clear. There are about 50 12thc corbels, probably from the nave. The original corbels have the dimensions (a head-width) and form (cavetto) of 12thc corbels. The quoins of this course are not 12thc, but they are made of one extra large stone, at times with three carved heads - one on each face of the tower and one on the angle. These carvings have not survived in a good condition either.
Parish church
Long Eaton is a town on the River Trent about seven miles SW of Nottingham. The church lies to the centre of the town and is a rubble stone building with quoins and ashlar. The original church was built at the order of King Cnut the Great in 1025, but was rebuilt in the Romanesque period. The 12thc structure consisted of a nave and a chancel, to which a W tower was added in the 15thc. In 1868 George Edmund Street transformed the Romanesque church into the S aisle, and added to the structure a new chancel, a nave and a N aisle with N vestry. Romanesque sculpture survives on the S doorway and other fragments of similar date reset into the exterior S walls of the S aisle and the chancel chapel.
Parish church
East Harptree is a village in the upper Chew valley, now in the Unitary Authority of Bath and North East Somerset. The valley yields terrain conducive to settlement and road communication. There are easy routes through the hills W, E and N; routes S over Mendip (to the diocesan centre of Wells, for example) are not so easy but perfectly feasible. That the place-names probably refer to the local herepath corroborates the sense of relatively easy road communications in the area; the second element of ‘Harptree’ refers to woodland. East Harptree straddles a lane which runs SSW from the West Harptree-Chewton Mendip secondary road and climbs Mendip to meet a principal N-S route across the high ground (West Harptree to Wells). The principal road of the valley, running through West Harptree, is the A368 connecting Bath with Weston-super-Mare. Bristol city centre is about 10 miles N as the crow flies.
The village, at about 110m above OD on the gradual N slope of Mendip, on Dolomitic Conglomerate bedrock above Mercia Mudstone (formerly called Keuper Marl), commands a good view of the Chew valley running N. The river is about 1 mile NE of the village. As well as pastoral farming, the economy of the locality formerly incorporated mining activities (on Mendip).
The church is in the village centre and consists of a chancel, a nave with a N aisle and S porch and a W tower. Construction is of coursed sandstone and limestone rubble to the tower and south porch, squared and coursed rubble stone to the nave and chancel, and dressed stone openings, quoins and copings. The earliest parts are 12thc, but there is 13thc work too and the tower is 15thc. The church was restored on the late-19thc. Features described here are the transitional S doorway, a lone corbel and the remains of a stringcourse on the S chancel wall, the font and carved stones reset in the churchyard wall.
Parish church
The church consists of nave, chancel, N and S aisles, S transept, S porch, N vestry and W tower. The tower and N aisle are Perp. whilst most other features are 19thc. and 20thc. The font is 12thc.
Parish church
The W tower and a corner of the nave are all that survive of an
aisleless church ofc.1100. The neo-Norman doorway in the W wall of the
tower replaced a simple doorway, itself an insertion. Elements of the church
dating from the 12thc. are a fragment of the N aisle,c.1100-20, and the
Chapel of St John,c.1190, which has an entrance arch with
chevron but is otherwise stylistically `Transitional'.
Parish church
The parish of Wyck Rissington (or Wick Rissington) lies two miles S of Stow-on-the-Wold on the E bank of the river Dikler. The village is situated in the middle of the parish and may have originated as a ‘wick’ or outlying farm. The church, which marks the upper end of the village, is built of ashlar and rubble with a Cotswold stone roof, and consists of a nave of 12thc origin, a distinctive 13thc chancel and tower, a 19thc N porch and a N aisle. The church was extensively altered in 1879 under the direction of John Edward Knight Cutts. Romanesque sculpture consists of the remains of corbel tables in the N and S walls of the nave and the reset N doorway.

