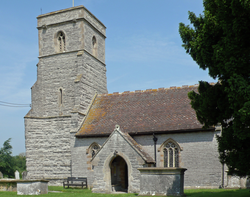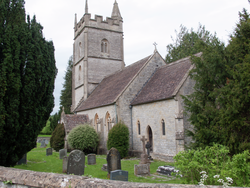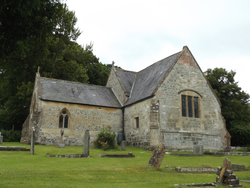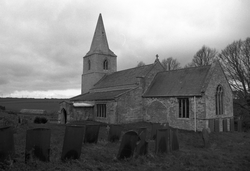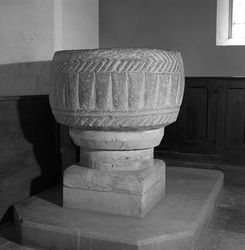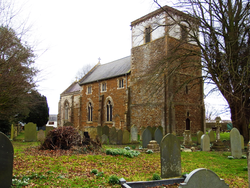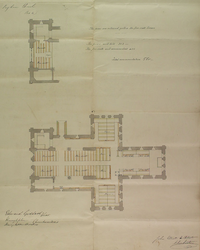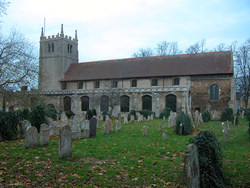
The Corpus of ROMANESQUE SCULPTURE in Britain & Ireland

St Thomas a Becket (now)
Parish church
The tiny hamlet of Lovington (Lufa’s tun) lies 1km S of the Somerset river Brue and only about 500m N of the Cary, on the SW edge of a terrace deposit of gravel on top of the locally predominant Lower Lias rock, with extensive tracts of such terrace deposit to the NE. The church is about 0.5 mi S of the secondary B3153 road linking Castle Cary to Somerton. The church has 13thc origins. The tower, nave and porch were all rebuilt from 1861-3. There is a font of unknown date, most probably post-c.1200, but which is included here for reference.
Parish church
The village of Pylle is 4 miles SW of Shepton Mallet and 7 miles from Wells in the Mendips, Somerset. The line of the Roman Fosse Way, perpetuated by the A37, runs only 0.5 mile E of the village (and defines the E boundary of the parish except for a small salient further E). The church, manor house and farm rest on Lower Lias bedrock (specifically, the Langport Member known as ‘Blue Lias’), in a lush pastoral landscape. The church was rebuilt 1868 for the Portman family, except for the 15thc tower; it houses a Romanesque tub font.
Parish church
Just N of Salisbury Plain and E of Westbury, the village of Coulston used to be known as East Coulston.
The S door of the nave and the font date from the 12thc. The nave was restored in the 19thc, and the chancel, including the chancel arch, was replaced in 1868, although it may incorporate 12thc capitals.
Parish church
A stalwart church solidly holding its own on this windswept hill, St Thomas à Becket consists of a W tower, a nave with S aisle, and a chancel primarily of the 13thc; the S porch dates from the 16thc. The chancel arch, the S arcade of the nave, and a reused grave-marker in the piscina are Romanesque.
Parish church
The nave and its arcades date from the early 12th century and the chancel was rebuilt in the mid 13th century. The church was renovated in the 17th and 18th centuries, and it was restored in 1845-6 and in 1904. The Romanesque features are the north and south arcades, and the font.
Parish church
Tugby is a village in the Harborough district of E Leicestershire, 12 miles E of Leicester and 11 miles S of Melton Mowbray. The church is built of ironstone rubble with limestone dressings, and consists of a 4-stage tower, a nave with S aisle, S porch and clerestorey and a chancel with a S chapel. The tower is Romanesque in its entirety but includes work of two periods. The narrow W doorway and window above it belong to the original campaign, but the buttresses and associated stringcourse, the rendered top storey with its bell-openings and corbel table as well as a reset window in the S wall of the 2nd storey belong to a later modification. The S doorway is of the later 12thc and its porch was added in a Romanesque style in 1873, re-using some Romanesque material. The chancel chapel has a S doorway of the late 12thc reset in 1857-58 when the church was restored and the chancel largely rebuilt. This restoration also involved the rebuilding of the early 14thc nave arcade.
Parish church
The church comprises a 13thc. nave with N and S aisles, N and S
transepts and a chancel. The NW tower stands over the W
bay of the N aisle. The W front, apparently inspired by
church facades in Western France, seems to date from the 1837 restoration by
John Elliott.
Parish church, formerly Benedictine house
12thc. nave with aisles of seven bays, the W bay curtailed. The clerestorey dates from the 15thc. The one-bay square vaulted chancel originally had aisles, and remains of the S aisle are visible on the exterior. On the N there is a later vestry that continues the line of the nave aisle. The tower is set at the S of the nave's W end, and its erection dates from 1672. The building history is complex and is sketched in section VII, but here it must be noted that the building was originally the hospitium of Ramsey Abbey, and had no W tower. The nave arcades were shortened by just over one bay when the tower was added, and the tower arch appears to have been constructed of parts of the removed arcade including the W respond capitals. Meanwhile the original W doorway, of much the same date as the nave but stylistically unrelated, was presumably moved to its present position as W tower doorway. This is only one of several hypotheses that could be advanced to account for the present appearance of the W end. The tower and the lower parts of the aisle walls and the E façade are of ashlar, while what can be seen of the rest of the chancel is of cobbles. There was an extensive restoration in 1843-44. 12thc work described here comprises the chancel vault and arch, its E windows and the remains of the S chapel; the nave arcades, the W tower arch and the W tower doorway.
