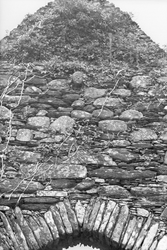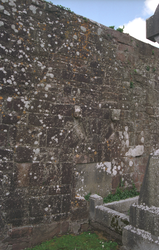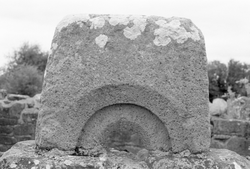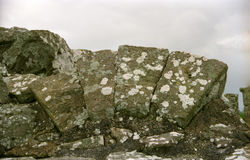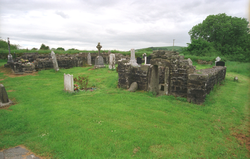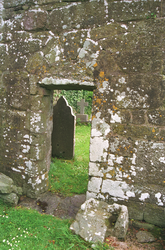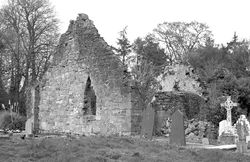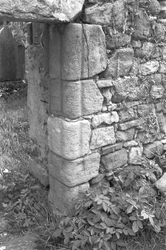
The Corpus of ROMANESQUE SCULPTURE in Britain & Ireland

Cloyne (medieval)
Ruined church
Ruined church of late medieval date, with reused Romanesque head set in E gable of nave, over the chancel arch. There is also a late medieval sheela-na-gig over the S window.
Ruined church
A long, narrow two cell church, which at some point has been reduced in length by the insertion of a cross wall. (nave 18.83 m x 9.06 m, chancel 18.03 m x 8.34 m). The W and N walls of the nave, and most of the N wall and E end of the S wall of the chancel have fallen. The ruins were heavily covered with ivy.
Monastic Irish site, former
Small ruined church, with walls remaining to a height of approximately 1 m. The internal measurements are approximately 12 m x 6.5 m.
Ruined church
A small early church with antae, and a flat-headed W doorway with a narrow, plain architrave. Round-headed windows in S and E walls. The S window has a chamfered exterior and chamfered
label. The E window has two exterior orders, one square and one hollow-chamfered, and what could be the remains of a chamfered
label. The dimensions of the original building were c.9.00 m x 6.00 m, before it was extended eastwards at a later date (Leask).
Ruined church
The walls of two churches remain within a subrectagular enclosure, possibly of early or medieval date (Harbison, Guide, p.59). The smaller church has deep antae and a lintelled doorway; inside is a slab which tradition holds indicates the grave of the founding saint. The larger and later church had a nave and chancel, but is without any features, and the walls only remain to a height of c.0.60 m.
Ruined church
Ruined church, consisting of nave and chancel, with antae. Little remains of the chancel but most of the W and N walls of the nave remain, and the NW anta is well preserved (int. w. 5.2 m x return of N wall 10.8 m).
Church
Ruined church situated centrally within graveyard. The church consists of an earlier nave (internal dimensions 10.7m x 7.5m) and of a later chancel (6.6m x 7.5m.). Traces of antae are preserved at either end of the N wall and at the E end of the S wall of the nave. A doorway inserted at the W end of the S wall with a now destroyed porch, has obliterated any trace of an antae at this angle. There is a plain pointed chancel arch (w. 1.95m) framed by a rectangular projection on both wall faces, and a pointed arch externally over SE door with a lintel on the interior, this doorway is framed by a similar rectangular projection. There is a single light slit in the S wall and a double ogee-headed light centrally positioned in the E wall.
Church (ruin)
Ruined church of rough, uncoursed stone, consisting of a rectangular nave, of which the W end retains Romanesque work. The E end is 15thc. as is the window in the E wall and that at the E end of the S wall. There are traces of a splayed window in the S wall. The central section of both nave walls has fallen.
