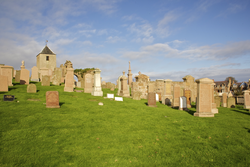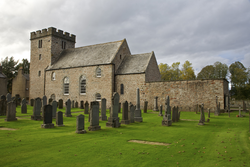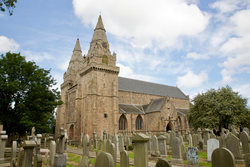
The Corpus of ROMANESQUE SCULPTURE in Britain & Ireland

Aberdeen (medieval)
Ruined parish church
All that survives of the old church at Peterhead is the chancel arch, part of the chancel and a west tower with the west wall of the nave attached. Of these, only the chancel arch and associated chancel walls appear to be of medieval date and are arguably Romanesque. The nave, itself, no longer exists, but it appears to have been long and narrow, with "an aisle on the north side" (Scottish Notes and Queries. 1889), which may mean either an aisle along the north side of the nave, in the usual sense, or an extension built outwards from the north side, as is common in post-Reformation churches in Scotland, where such additions are also called aisles. A town plan of 1739, by John Jaffray and R. Cooper, has a rough drawing of the church next to the 'Kirk-burn', which shows the south side of the church, with its west tower, nave and lower chancel intact. The centre of the parish of medieval Peterhead was at Peterugie/Inverugie Petri and the first post-Reformation minister of the church was Gilbert Chisholm, last prior of Deer Abbey, who held charge of Peterugie, Deer, Foveran, and Longley until 1569. In 1560, Queen Mary of Scotland had appointed Robert Keith as Commedator of Deer and in 1587, King James VI of Scotland raised this same Robert to a peerage, with the Deer Abbey lands as his temporal lordship. In 1593, there were just 14 feus in the parish, but with the development of the harbour, the town grew quickly. The parish was split into two about 1620, a second church being built in Longside (about 7 miles west of Peterhead town centre). In 1637, William Keith, Earl Marischal, obtained a new charter of the Deer Abbey lands, which included the tithes of the parish of Peterhead and the parsonage of the church there. George Moir was the last minister to serve the Old Church, before moving into a new church on a different site in 1770. Within thirty years this second church had become ruinous and was taken down. It's successor, built in 1804-6, survives.
Parish church
Monymusk is a village in Aberdeenshire, Scotland. The church of St Mary at Monymusk consists of a west tower, nave, rectangular chancel and rectangular wing (built off the north side of the nave). Only the chancel arch and lower part of the west tower have carved work from the twelfth century. The ground floor of the west tower is also barrel vaulted, this being a later insertion. Alterations to the the church were undertaken in the 17thc. and 18thc., but in 1822/1825 significant reconstruction work on the nave walls and a new spire on the west tower was undertaken; some fourteen feet of the upper tower was removed for structural reasons before the new spire was built. The north wing off the nave was also built at this time. In 1890/1891, the re-built spire was removed and battlements erected in its place. Meanwhile, in 1851, the chancel arch was built up, thus closing off the chancel area from the nave. In 1896 the western compartment of this was being used as a vestry, the unroofed eastern part used for burials. A complete renovation of the church was undertaken in the early 20thc., which was finished in 1931. Along with other work at this time, the west section of the chancel was opened up to the nave again and the north wing of the nave was walled off to form a new vestry.
Cathedral church
A Romanesque impost block with chip-carving and a wheel-headed cross missing the lower original arm are preserved inside the former cathedral church. Along with other medieval stone fragments, they have been kept inside since at least 1906. In 2000, the cross head was repaired and mounted onto a modern shaft. It is presently (2020) sited in the south aisle of the church. The impost block is kept in a room above the S porch. Restoration work on the church was carried out in 1832, 1867-8, 1926-8,1965-73 and 1976-91. No Romanesque work is known to suvive within the existing fabric of the church.


