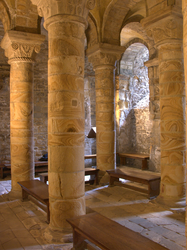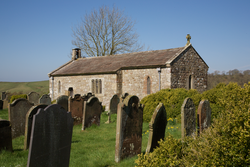
The Corpus of ROMANESQUE SCULPTURE in Britain & Ireland

Durham (medieval)
Castle chapel
Durham Castle was founded c.1072, but evidence for the foundation of the chapel built against its N curtain wall is uncertain (see Comments). It is a rectangular building, groin vaulted with stilted transverse arches between the bays, and has 4 bays from E to W and 3 bays from N to S. The vault is carried on 6 freestanding, coursed, cylindrical piers cut from sandstone from the Durham coal measures, distinctive for its swirling patterns of iron impurities. The capitals may be of a different stone altogether, perhaps an oolitic limestone, although geological analysis has not been carried out (see Bernstein, 278). They are all Corinthianesque but the Corinthian forms are inventively interpreted with human and animal forms, mythical creatures and foliage and geometric decoration. They all have separate impost blocks above them, which have a quirked quadrant roll below a quirked vertical face, except where otherwise indicated in the descriptions. Bases of columns and half-column responds have a roll below a quirked hollow chamfer. The transverse arches of the vault descend onto half-column responds with capitals on the E wall and short corbels with capitals on the W wall. On the N and S walls they descend onto rectangular pilasters with chamfered imposts but no capitals. The present entrance is through an archway in the S bay of the W wall, but this arrangement only dates from 1840. The original entrance was in the W bay of the S wall at the foot of a staircase descending from the SE of the North Hall, but in 1840 this newel stair was diverted and a tunnel cut directly from the lower hall.
In the following descriptions the capitals that form the bulk of this entry are treated as individual features within two separate arcades, so that the images appear close to the descriptions on the webpage.
Redundant parish church
Upper Denton is located on the old Roman Stanegate, which ran from Corbridge (Coria) to Carlisle (Luguvalium). The church of Upper Denton is located about 0.6miles S of Birdoswald Roman fort.
The church consists of chancel, nave and belfry. In the 18thc, the W wall of the nave and the bellcote were rebuilt. The church was later restored in 1881 and again in the 1930s. It has been redundant since the late 1970s. The earliest carved features in the church are the chancel arch, the S doorway of the nave and one window on the N side of the nave.

