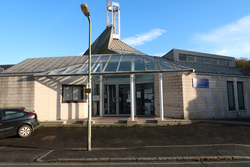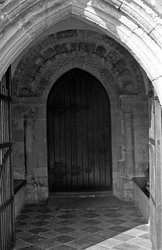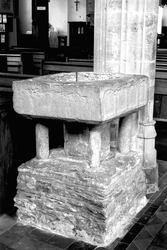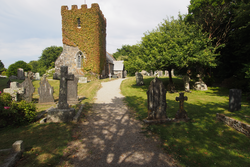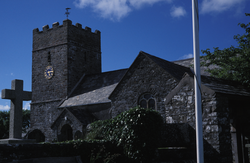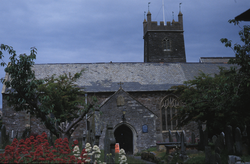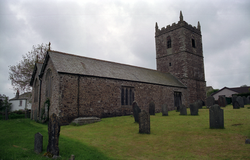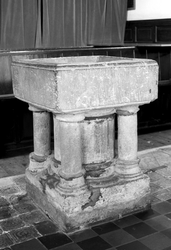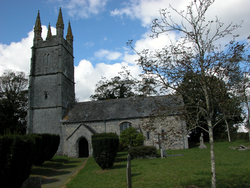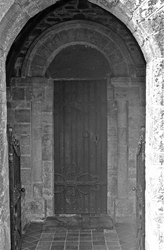
The Corpus of ROMANESQUE SCULPTURE in Britain & Ireland

Exeter (medieval)
Parish church
Buckfastleigh is a parish to the SE of Dartmoor in Devon, 20 miles SW of Exeter. The original parish church, Holy Trinity (https://www.crsbi.ac.uk/view-item?i=113820), sits in a dramatic position on a hill above the confluence of the River Dart and Mardle between Buckfastleigh and Buckfast. The rest of the town of Buckfastleigh lies below, some distance from Holy Trinity. In 1992, Holy Trinity suffered an extensive fire. The parish built a new church, St Luke's, on the Plymouth Road in the centre of the town, at which point the damaged and reconstructed Romanesque font was relocated from the ruins of Holy Trinity to St Luke's, where it now can be found.
Parish church
The church comprises, chancel with S chapel and N vestry, nave with S aisle and S porch, and W tower. The nave and chancel are 12thc, while the S porch, S aisle and tower are 14thc. The chancel was rebuilt in the 15thc (Historic England listing: 1309558). Romanesque sculpture is found on the elaborately carved S doorway.
Parish church
The church is essentially 13thc. and comprises nave, with a N transept and S transept tower, S aisle and S and W porches, and chancel (with 14thc. additions) with a N vestry. The S aisle, vestry and W porch are 16thc. The entire church was restored by William White (1873-89). The font is the only surviving 12thc feature.
Parish church
The church is one of the smallest in west Cornwall, and is in an exposed position close to the tip of the Lizard. The church was mostly constructed in the 14thc. and 15thc, but it originated as small chapel with a chancel and nave.
The only Romanesque features are the font, and possibly the piscina.
Parish church
The church is a 12thc. cruciform structure of coursed rubble, with round-headed windows to transepts and tower. The tower arch is also round-headed. The plan of the chancel and nave may be pre-Conquest. The church was rebuilt in 1508 and the tower in 1731. The church was also restored in 1883–4 (Historic England listing: 1333126). The plain font is 11th or 12thc.
Parish church
The earliest part of the church is the 13thc. tower, on the N of the originally 12thc. nave. The nave was altered and lengthened in 1321 when the N and S aisles were added. The aisles run the full length of the church. In the early 15thc. a N chancel was added. Much of the outer walling was rebuilt during the restoration by Hayward in 1861 (Pevsner 1989, 501). The font is the only feature with Romanesque sculpture. Pevsner records a very worn 12thc. tapered tomb slab with an incised cross.
Parish church
Nothing remains from the Norman church except the font and the lower part of the chancel walls; no architectural sculpture.
Parish church
A cruciform, aisleless 13thc. church with a shallow N transept, W tower of c.1500 and N and S porches. A vestry abuts the N wall of the chancel. The chancel was extended c.1400. The church was restored in 1883-4 and the tower was restored in 1897, The font is the only 12thc. feature.
Parish church
The church has nave and chancel in one, S porch, S aisle with four-bay arcade extending almost to the end of the chancel, and W tower. The W tower, S aisle and arcade are Perp. The nave and chancel are probably part of the original 12thc. structure. The two S windows in the chancel, now with pointed windows, may have originally been 12thc. openings. They are deeply splayed on the interior. The rubble masonry in the S wall is probably of 12thc. date.
Parish church
The church comprises, chancel, nave with N aisle and S porch, and W tower. It has its origins in the 12thc. and was added to in the 14thc., 15thc, and 16thc. It was restored in 1869 and 1875-89. Romanesque scultpure is found on the S doorway and on the font.
