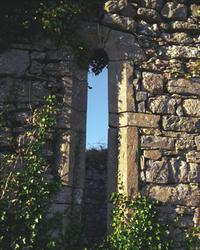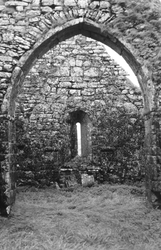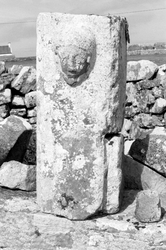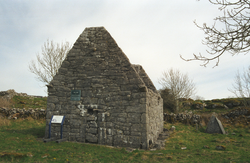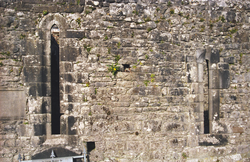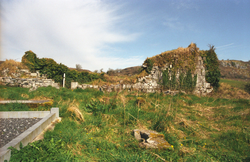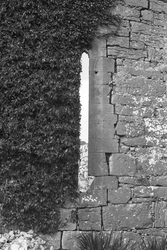
The Corpus of ROMANESQUE SCULPTURE in Britain & Ireland

Kilfenora (medieval)
Parish church
The church consists of nave and chancel, 16.15 m
x 6.55 m and 8.53 m x 6.4 m respectively (Westropp). The W wall and W end of
the nave are in ruins with only the lower walls remaining. The E end is
standing but is heavily overgrown with ivy. There are 12thc. windows in the E
and S walls of the chancel, these are tall and narrow
with a wide splay on the interior. The S window of the
chancel is round-headed with a broad hollow
chamfer on the exterior. The E window has a simple
chamfer on the exterior. There are two later medieval
windows in the S wall of the nave. The chancel arch has
a plain square arch of one order, with a slight
arris
roll on the jambs. There
is a late Romanesque S doorway at the W end of the nave.
Parish church
Late medieval nave and chancel church
incorporating earlier E gable. There is a small
quadrangular window in the N wall and three narrow lancets and a defaced
pointed doorway in the S wall. In 1839 a high enclosure is recorded running
from N to S along this wall with a doorway in the S, nothing of this now
remains. The E window of the church appears to be late Romanesque.
Parish church
A ruined church 15.8 m x 5.48 m (Westropp). An Early Christian church site, with 15thc additions to church. There is a holy well in a field to the SW of the church. Romanesque sculpture is found on a loose stone propped up against the wall of the well.
Parish church
A small roofless oratory approx. 6.65 m x 3.91 m (Westropp), with
gables and side walls intact. The lower walls contain
large limestone blocks; the quoins are rounded at the
angle and some have a slight arris
roll. A number of heads and corbels
are set into the walls. The original W doorway is blocked with rubble masonry,
and a later medieval doorway is inserted into the N wall. Romanesque sculpture
is found on the W doorway to the nave, in the E gable
window, on a head set above the N doorway, and on various corbels. There is also a plain font. Near the oratory are two
house-shaped shrines or tombs, constructed of stone slabs.
Cathedral, former
The building has a roofless chancel, with a
triple window in the E gable. The sacristy, N of the chancel, is also
roofless although the nave is still in use. The nave has traces of pointed
arches suggesting the original presence of side aisles (Harbison, 1996). There
is an internal staircase in the W gable, which may
date partly from the early 13thc. building. The stepped gable with a short pyramidal tower is a later construction,
incorporating reused Romanesque capitals at the corners. A number of stone
crosses are situated in the chancel, graveyard and a
field W of the
church.
Church (ruin)
Ruined nave and chancel,11.58m x 6.4m and 5.18m x 4.72m respectively (Westropp), with only low sections of wall remaining. E gable fallen leaving only base of E window. No features of interest remain in situ, but a carved Romanesque lintel stone lies in the churchyard to the S of the church. There is also a plain font.
Church (ruin)
A large two cell church sitting in a prominent position overlooking the road. The church is divided internally having a transept arch which leads to a chancel. There is considerable ivy growth on the south, west and east walls. Much of the chancel on the western end is overgrown with ivy and other vegetation. The rectangular nave has a late Gothic S doorway and a Transitional E window. The W wall is damaged, but the other walls are intact. The church is now used as a graveyard, with graves inside the church.
