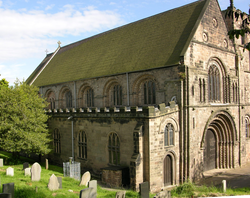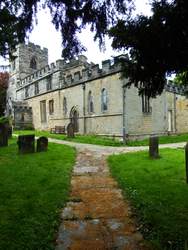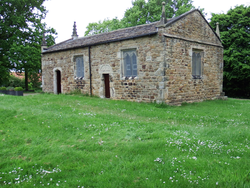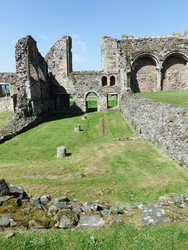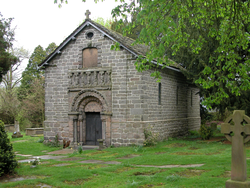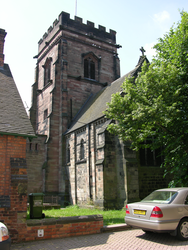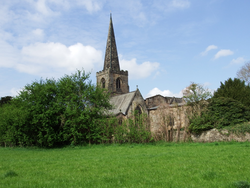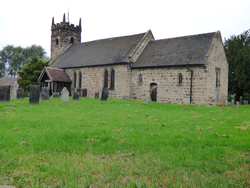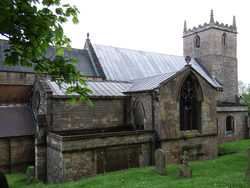
The Corpus of ROMANESQUE SCULPTURE in Britain & Ireland

Lichfield (to 1075); Chester (to c.1086); Coventry and Lichfield (to 1541) (medieval)
Parish church, formerly Benedictine house
Tutbury is a large village in the west of Staffordshire, adjacent to the Derbyshire border. St Mary’s church is on the northern edge of the village, overlooked by the castle which stands on its motte to the W. The church consists of a 6-bay aisled nave with a SW tower in the W bay of the S aisle. The N aisle was added in 1820-22 by Joseph Bennett. The original presbytery was pulled down at the Reformation, and the present one is a replacement of 1866 by G. E. Street, funded by Sir Oswald Mosley, grandfather of the Fascist politician of the same name. The original nave may have had 2 more bays at the E, as well as transepts, presbytery and a tower over the crossing.
The church is celebrated for the elaborate Romanesque sculpture of its west front and S doorway, described here, and for its use of alabaster for the first time in England and for the only time in an external setting.
Parish church
Ashbourne is a market town in the Derbyshire Dales district, on the southern edge of the Peak District National Park. It is 14 miles W of Derby and 21 miles SE of Buxton. The town in in the valley of the Henmore Brook, a tributary of the Dove, and the church is to the W of the town centre. It is one of Derbyshire's grandest churches with a 212 ft spire and a nave and chancel totalling 176 ft in length. It has a nave with a S aisle, transepts with E chapels and a long narrow chancel. Access is thorugh doors on the end walls of the transept. Excavations in 1913 revealed the existence of a Norman crypt, but none of the above-ground fabric is this early. The oldest part is the chancel, which was ready for the dedication in 1241. The nave dates from the later 13thc, and the transept from the early 14thc. The S aisle was added c.1300, and the crossing tower and spire were begun in the early 13thc. Clerestoreys were added, along with other Perp features, c.1520. The church was restored by Cottingham in 1837-40, by George Gilbert Scott in 1873 and 1876-78, and by G. L. Abbot in 1881-82.
There are a few remains of earlier churches on the site. In the N transept is a section of an Anglo-saxon cross-shaft with interlace and a beast carved on its faces, dated to the 10thc by the Corpus of Anglo-Saxon Stone Sculpture. Pevsner (1953) reported a 'stone with Norman zigzag' in the Boothby chapel, but this was no longer described by Hartwell (2016) and was not found by our fieldworker in 2021. Outside the E side of the S transept is a pile of loose fragments, among which is a scallop capital.
Parish church
Wingerworth is a large village in the North East Derbyshire district of the county, 3 mles SW of Chesterfield. The church stands in the village centre and until 1963-64 consisted of a nave with a 12thc N arcade, a chancel with 13thc lancets and a 15thc W tower. It was restored in 1903-05. In 1963-64 an extension was added to the N in the form of a new nave with an an altar and chancel at the N end, occupying the full width of the original nave and divided into 5 bays by concrete arches. The architect was Bernard Widdows of Naylor, Sale and Widdows. This spectacular enlargement was necessitated by the growth in the size of the village in the early 1960s. The original nave thus became a narthex and the chancel was repurposed as a lady chapel. 12thc features recorded here are the S doorway, the plain chancel arch, the N arcade and the font.
Chapel, former
Eyre chapel is a rectangular building with low gables on the short E and W sides. There are 2 S doorways; that towards the W end has a Tudor arch, and another near the centre of the wall has a 12thc tympanum. There are 2-light square-headed Perpendicular windows on the S, E and W walls. Flanking the E and W pediments are plain corner pinnacles and at the top of the W gable is a crocketed pinnacle. Construction is of roughly coursed rubble with large quoins at the angles. The chapel was restored in 1887 and again in 1987, and has been under the care of the Friends of the Eyre Chapel since 1992. It is now used as a village hall.
Augustinian house, former
Haughmond Abbey lies 3 miles NE of Shrewsbury. The monastic site is built on a sloping hill. The 12thc original church (of which the foundations were brought to light during archaeological excavations in the 1950s) was replaced by the present, ruined building in the 13thc. A N aisle and N porch were added to the church in the late 13thc, whilst in the 15thc the chapel of St Anne was built N of the presbytery. The cloister adjoining the S transept was completed by end of the 12thc. The annexes were largely restored and, in some cases, rebuilt, from the 14thc onwards: the kitchens and the abbot's great hall were rebuilt during the 14thc, whilst the Chapter House was rebuilt in c.1500.
The Romanesque parts of the ruined abbey comprise the entrance to the Chapter House, situated at the E end of the cloister, the processional doorway on the N side of the cloister leading into the nave of the church, a doorway in the W wall of the cloister, now blocked but formerly leading into the W range, a large lavatorium in the W wall of the cloister, blind arches in the SW of the refectory and sculptural fragments in the museum.
Chapel
The chapel stands in the churchyard of St Peter's, Prestbury, to the SE of the church. It is a simple two-cell stone building dating in its present form from 1747, in which year it was restored by Sir William Meredith of Henbury. It incorporates on its west facade 12thc. sculpture in the form of a doorway and a row of figures above, but the rest of the building is 18thc. work. The original chapel is assumed to have been built as the parish church in the 12thc., and when its successor, the present parish church, was begun in the 1220s or 1230s, it was retained as an oratory. By 1592, when it was sketched by Randle Holmes, it was ruinous and roofless. An inscription on the W gable records the restoration of 1747 in exchange for which the Merediths were granted rights of burial inside it.
Parish church
St Chad's is on Greengate Street, one of Stafford's main shopping
streets running S from the market square. Its W front is entirely the work of
George Gilbert Scott (1873-74), but this conceals a church that is
substantially 12thc. and considerably larger than expected. It is cruciform
with a crossing tower and aisles to the nave. The
aisles have four-bay
arcades
carried on heavy cylindrical piers with scallop
capitals and chevron decoration on the two eastern
arches of each arcade. Above the E respond capitals and pier 1 capitals
on the nave faces of both arcade walls are attached
half-shafts rising to clerestory sill level, with plain cuboidal blocks where capitals and
bases would be expected. The W responds of the arcades
are of a later date than the rest, suggesting that the nave might originally
have extended further W, but the vicissitudes undergone by the façade
(see below) make this by no means certain. Above the arcades are round-headed clerestory windows; originally 12thc.
but entirely remade. The aisles are entirely Scott's work. The only nave
doorway is at the W. The crossing tower was rebuilt in
the 14thc. and restored by Robert Griffiths of Stafford in 1884, and all four
crossing arch heads are 14thc., although the
beautifully carved 12thc. W arch was retained, the new W crossing arch being constructed immediately to the E of it. In
the detailed descriptions below, the 12thc. arch is called the chancel arch. The N arch was rebuilt in the 19thc,
incorporating 12thc. carved capitals and imposts
discovered in the restoration. The E arch has 12thc. embrasures, capitals and
imposts supporting the 14thc. archivolts above. The S arch appears to be entirely 14thc.
work, but it is largely concealed by the organ. The N transept is by Griffiths
(1886) and now houses the Jevons Memorial Chapel, furnished in 1937. The S
transept was not rebuilt until 1953-55 and houses the organ with a
vestry behind it. The chancel
is now of three bays, with 12thc. windows in the two
western bays, original on the N side, and 12thc.
interior wall arcading in these bays on the N and S sides. The exterior chancel stringcourse also stops at the end of bay two, indicating that the 12thc. chancel was a bay shorter than the
present one. It may have ended in an apse.The architectural history is a complex one. Building must have begun in
the 1140s, and an inscription on an impost of the E
crossing arch attributes the foundation to Orm,
presumably Orm le Guidon, a major Staffordshire landowner married to the
daughter of Nicholas de Tosny. The tower was rebuilt in the 14thc., but
thereafter the building seems to have fallen into decline. By 1650 it was
ruinous. The aisles were pulled down at some time in the 17thc., and the
arcades bricked up. The transepts were also removed. In
1740 the W end of the nave collapsed, and in 1743 proposals for restoration
were received from Samuel Webb and from Richard Trubshaw. Trubshaw's estimates
were accepted, and his work was completed by 1745. He repaired the E
gable, refaced the nave walls in brick with stone
facings, inserted classical windows, rebuilt the parapet of the tower with urns
at the corners, and built an austere classical W front of brick (see Friedman
2001). He may also have been responsible for plastering over the carvings of
the 12thc. chancel arch. By the early 19thc. the tower
was in a dangerous state of disrepair, and by 1860 the churchyard had been
overbuilt with tenements and workshops, and a shop shut off the W front from
Greengate Street. The first of the 19thc. restorations concentrated on the
chancel. It was funded by the banker, Thomas Salt and
carried out from 1854 by Henry Ward (restorer of Armitage church). The plaster
was removed from the chancel arch, revealing the
sculpture; the 12thc. chancel windows were unblocked,
and a new E window was installed in a Geometrical style. Salt died in 1874, and
work began on the restoration of the nave in his memory. George Gilbert Scott
began this work, opening up the blocked S arcade, and
building an aisle on this side and a new W façade in a Romanesque style
to replace Trubshaw’s brick one. After Scott's death in 1878, Robert
Griffiths of Stafford continued the work to Scott's designs. He opened up the N
arcade, rebuilt the aisle and, in 1884, restored the
tower. In 1886 he rebuilt the N transept on the old foundations, and it was
while cutting through the tower wall to make this arch that the 12thc. carved
stones now incorporated in the N crossing arch were
discovered. The S transept was not rebuilt until 1953-55, when the present
organ chamber and choir vestry were added. The William
Salt Library holds three views of 1837 from the NE, by T. P. Wood and by
Buckler, all showing the nave without its N aisle, and with no sign of any
clerestory windows, and the tower before rebuilding, with urns at the corners
(SV.IX.112a, 112b, 113a). There is also an interior by Buckler of 1844, showing
the church without aisles and with the chancel arch
plastered over. Webb's and Trubshaw's proposals are illustrated in drawings in
the William Salt Library, Hickin Papers
319/2/40.
Parish church
Duffield is a village in the Amber Valley district of Derbyshire, on the W bank of the River Derwent and 4 miles N of the centre of Derby. The church stands on the bank of the Derwent, on the E side of the village. St Alkmund's is a large church with a W tower with a recessed spire, an aisled nave, a transeptal N chapel, a chancel with N and S chapels and a vestry to the S of the S chapel. To the S of the nave, and connected to the S doorway, is a Parish Centre of 1990 by Anthony Rossi. The origins of the church are Norman, but there is no external evidence of this. Most of what can be seen is 14thc work, heavily restored in 1846-47 by J P Dt Aubyn, and in 1896-97 by John Oldrid Scott. Surviving Romanesque work includes the corbel table in the S wall of the N chancel chapel, now used as a playroom for young children during services, but originally part of the exterior decoration, and indicating that the N wall of the chancel is substantially 12thc. In the W wall of the S nave aisle are set two relief panels that are also 12thc.
Parish church
Willington is a village in the South Derbyshire district, on the River Trent 6 miles SW of the centre of Derby, The church of St Michael is to the S of the village centre and consists of a nave with a S porch, chancel and N transept and a small west tower. The tower dates from 1824-27 and is of ashlar, while the body of the church is of coursed sandstone rubble. The only Romanesque feature is the S nave doorway.
Parish church
Whitwell is a village in the Bolsover district of NE Derbyshire, 10 miles E of Chesterfield but only 4 miles SW of Worksop, over the border in Nottinghamshire. The church stands on the NW edge of the village and has a nave with 12thc 4-bay arcades, a 12thc clerestorey and corbel tables. Gabled transepts were added to the 1st bay on each side in the 1st half of the 14thc. and the S porch is of a similar date. The chancel arch is 12thc work, and the chancel also has a corbel table surviving on the N side. The S corbels were lost when the roof level was raised in the 14thc. The chancel also has a 2-storey N vestry or treasury. The W tower is 12thc in its lower storeys and retains its original W doorway.
