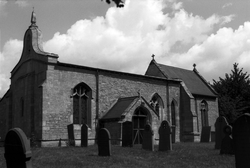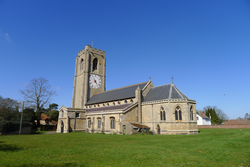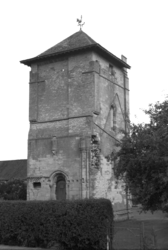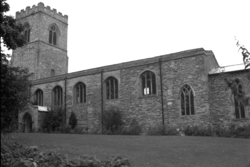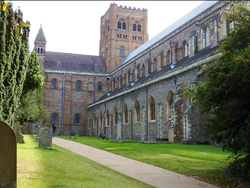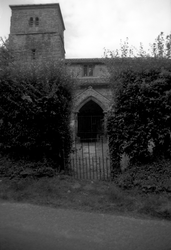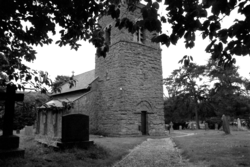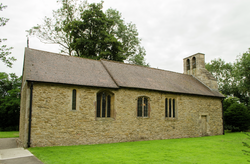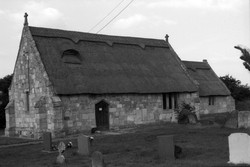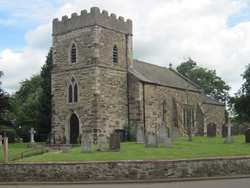
The Corpus of ROMANESQUE SCULPTURE in Britain & Ireland

Lincoln (Dorchester to 1085) (medieval)
Parish church
Cranwell is a village in the North Kesteven district of the county, 3 mile NW of Sleaford and 11 miles NE of Grantham. The church stands on the main road through the village and is a small, odd-looking church having a low nave with a flat roof , a N aisle and a S porch, and a tall chancel with a pitched roof. There is no tower but a 17thc bellcote topped by an obelisk finial on the W gable. There is evidence of an 11thc nave to which a 3-bay N arcade was added, and this was later extended to the W by one bay in the 13thc. The chancel arch is 13thc, but the chancel itself is Perpendicular. The N aisle wall was rebuilt in 1812 and whole church was largely rebuilt in a 1903-4 restoration by C. H. Fowler.
Construction is of coarse limestone rubble and ashlar, with ashlar dressings.
Parish church
Coningsby is a small town in the East Lindsey district of the county, 10 miles NW of Boston and 17 miles SE of Lincoln. The church stands on the High Street, and has a W tower, an aisled nave with a S porch, and a polygonal apse rebuilt in 1870. The tower is 14thc with a 15thc embattled parapet; the nave arcades are 13thc work and none of the fabric appears earlier than this. Romanesque sculpture is found on an inverted capital now used as a step for the 14thc font.
Knights Templar Preceptory, former
Temple Bruer was founded on Lincoln Heath, in the North Kesteven district of Lincolnshire, 10 miles S of Lincoln. Of the centrally planned preceptory church here which belonged to the Knights Templar, only a single tower still stands. The tower belongs to the late-12thc, although the doorway in the N wall appears to be mid-13thc work. Buck's engraving of 1726 shows a circular nave and a straight 2-bay chancel with the tower that remains on the E side of it, presumably one of a symmetrical pair. This was restored in the ealy 20thc. Reset Romanesque sculptural fragments are found inside the 1st floor chamber.
Parish church
Scotter is a large village in the West Linsey district of the county, 19 miles N of Lincoln and 25 miles W of the coast at Grimsby. The church is to the E of the village centre and consists of a Perpendicular W tower, a nave with a late 13thc. four-bay N aisle, 15thc. clerestory, and S porch built in 1820. There was a major restoration between 1947-50. The S doorway into the nave is the only Romanesque feature.
Cathedral, formerly Benedictine monastery
The church begun by Abbot Paul of Caen (1077-93) in 1077 had an aisled eastern arm of 4 bays; the central vessel with an apse and the aisles perhaps apsed too (see Fernie 2000, 112), although nothing has been found to clarify the arrangement.The cruciform church had 3-bay transepts; the inner bays corresponding to the nave and chancel aisles, with a pair of stepped chapels on the E side of each. The exterior view from the east would thus have shown an echelon of 7 apses. The nave was originally of 10 bays. The nave elevation is of 3 storeys with a tribune gallery and clerestorey above the arcade. As a whole the articulation is very plain with practically no shafts, probably a result of the building materials used in the construction. The church is largely of flint with re-used Roman brick taken from the Roman site of Verulamium used for strengthening and as dressing where right angles were needed.
The new church was consecrated in 1115, in the abbacy of Abbot Paul's successor Richard d'Aubeney (1097-19), then from the end of the 12thc, Abbot John de Cella lengthened the nave by 3 bays, rebuilding the westernmost bay in the process. He also commissioned a new W front from Hugh of Goldclif, described by Matthew Paris as 'an untrustworthy and deceitful man, but a consummate craftsman'. True to form, Goldclif used up all the money and kept demanding more until the abbot could stand it now longer. Goldclif was dismissed and the incomplete facade left to crumble for want of funding to complete it. After more several delays the W end was eventually completed c.1230 under Abbot William of Trumpington (1214-35). The eastern arm was rebuilt and extended eastwards in the 13th; the work beginning with a rebuilding of the choir aisles from 1235, and including a new presbytery, a feretory for the shrine of St Alban, a retrochoir and a Lady Chapel at the E end. The last of these was completed early in the 14thc. In 1323 bays 5 to 9 of the S nave arcade were rebuilt (to match the Early English work further west) following a collapse.
After the Dissolution of the abbey in 1539 the monastic buildings were sold to Sir Richard Lee for building materials, and the church passed to the town. The east end was converted into a Grammar School, and the remainder became a parish church, apparently ill-maintained. Part of the S nave wall fell through the aisle roof in 1832, and repairs were carried out by L. N. Cottingham. A campaign of restoration was carried out by Sir Gilbert Scott from 1856 to 1877, and he restrored the S nave clerestorey, reroofed the S aisle restored the Lady Chapel and stabilised the crossing tower. He also reunited the E end with the rest of the church. Restoration was continued by Lord Grimthorpe after Scott's death, and his approach was much more intrusive. In the 1880s and '90s he completely rebuilt the west front and the transept facades as well as restoring the Lady Chapel, eastern arm and nave, all at his own expense, and he was heavily criticized for his approach. Meanwhile in 1877 the diocese of St Albans had been consituted, with the abbey as its cathedral. The see initially covered Hertfordshire, Bedfordshire and Essex, although the last of these gained its own see at Chelmsford in 1914.
Parish church
Kingerby is a village in the West Lindsey district, 5 miles NW of Market Rasen. In this quiet, remote hamlet, the church solemnly stands hidden by its sylvan surroundings. It is constructed of squared and coursed ironstone rubble, and is primarily of the 13thc. and consists of a W tower, nave with clerestory, S aisle, S porch and chancel. The former N aisle has been demolished but the 13thc arcade is still visible. The W tower may be 11thc on the evidnce of a small circular window, now inside the church. The nave roof was replaced in 17thc., and the chancel roof in the 19thc. The church was declared redundant in 1980 and is now under the care of the Churches Conservation Trust.
Parish church
Rothwell is a small village in the West Lindsey district of Lincolnshire, 9 miles N of Market Rasen and 2.5 miles SE of Caistor. The church is reached by a narrow path leading off School Lane, which runs S from the village centre. It has a late-11thc W tower of coursed rubble, a nave with 3-bay aisles added in the mid-12thc, and a chancel, which was restored in 1892 by J. D. Sedding.
Parish church
Coates is a deserted medieval village in the West Lindsey district, 8.5 mile N of Lincoln. The church stands in farmland and the nearest village is Stow, 1.6 miles to the W. It is a small church with nave and bellcote and chancel. The nave is mostly of the 13thc, and the chancel was restored in 1883-84 by J. L. Pearson. A S porch shown in a drawing of 1793 was removed by Pearson. The S nave door is late 12thc or early 13thc.
Parish church
Markby is a village in the East Lindsey district of Lincolnshire, 10 miles SE of Louth and 3 miles from the east coast. It is built of roughly coursed re-used ashlar and brick with a thatched roof, the only thatched church in the county. It stands to the E of the main rad through the village, and consists of just a nave and chancel. It was apparently rebuilt from the remains of Markby Priory after the Dissolution, and is mainly 17thc., but contains architectural fragments, some as early as the 13thc, and a blocked N doorway which may be 12thc and is the only feature described here.
Parish church
Donington on Bain is a village in the Lincolnshire Wolds in the East Lindsey district of the county, 6 miles SW of Louth and a similar distance N of Horncastle. Donington is on the River Bain, a tributary of the Witham, and the church faces the main road through the village. The unbuttressed W tower of this church is Romanesque, but the bulk of the rest of the structure, consisting of nave and chancel, has been restored. The N nave aisle was removed c. 1779 and the chancel was restored in 1868. The baptismal font is Romanesque and bears a rudimentary carved design.
