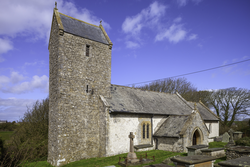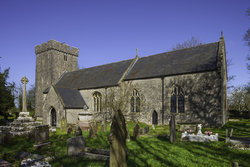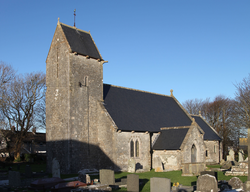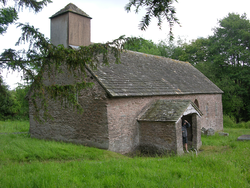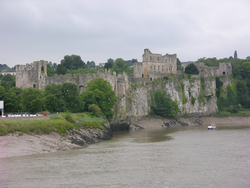
The Corpus of ROMANESQUE SCULPTURE in Britain & Ireland

Llandaff (medieval)
Parish church
The small village of Marcross lies approximately four kilometres to the west of Llantwit Major in the Vale of Glamorgan. The parish church, dedicated to the Holy Trinity, stands near the southern end of the village, about one kilometre from the Bristol Channel. The church is of simple plan with a saddleback W tower, an aisleless nave with a S porch and a lower, square-ended chancel. Where the fabric is exposed, it is evident that the local Lias limestone was the principal building material. Sutton Stone — a freestone available from nearby quarries — has been identified in the quoins of the chancel and several of the window mouldings (Evans (1988)).
The church’s Norman origins are signalled by the Romanesque chancel arch, the S doorway and, perhaps, the large tub font. The plain, round-headed tower arch may be of a similar date but, like the tower itself, it is devoid of features that can be confidently dated.
Although a fine incised cross slab now in the chancel floor commemorates an unknown early 13thc priest, there is little evidence for further works to the church until the later Middle Ages. The N-W nave window has been dated to the late 13th or early 14thc, and the tomb recess in the N nave wall may be of a similar date (Evans (1988)). A low stone screen rebated for a central door was inserted beneath the chancel arch, perhaps in the 14thc.
The rood screen stair was accessed from the chancel and the upper doorway facing the nave retains portions of the wooden door frame, with a four-centred head surmounted by a slight ogee curve, probably of 15thc date. The chancel windows were renewed in the 15thc. The tall, southern window was provided with a transom to create a low-side, or ‘leper’s’, window.
A cross base and a portion of the shaft, probably dating from the late 15thc, survive in the churchyard. They now support a later sundial.
Parish church
The church, one of the largest in the Vale of Glamorgan, stands in the small village of Penmark. It consists of a nave and separate chancel, embattled west tower and south porch. Inside, the transitional chancel arch is pointed with chevron ornament on its west side. There is a rood stair in the north wall of the nave. The original south-west window in the nave is Decorated with two trefoil-headed lights surmounted by a quatrefoil. The south door has been dated to the fourteenth century and the west tower was added in the fifteenth or sixteenth century with a monumental Perpendicular arch opening into the nave (Orrin (1988), 301, 303; Newman (1995), 504). Restorations, during which most of the windows were replaced or renewed in the Perpendicular style, took place in 1800, around 1860 and in 1893 (Clark and Jones (1861), 6; Orrin (1988), 297, 299, 304). The font is probably thirteenth century. There are two loose pieces of chevron-carved stone in the churchyard.
Parish church
The village of Wick is located about 2.5 mi SE of St Brides Major in the Vale of Glamorgan and about 1.5 mi from the S Wales coast. The small church of St James stands near its centre. It is of a simple plan, consisting of a saddleback western tower, south porch, nave, separate chancel and vestry. In the churchyard, there is the stump of a cross on three steps. Two later round-headed squints flank the massive, twelfth-century chancel arch. Two steps lead up into the lower, square-ended chancel. There are a further two steps to the altar, which has a medieval mensa with what may be a simply incised central consecration cross.
The diocesan architect, John Prichard, carried out a thorough restoration of the church in 1871, when most of the walls and part of the tower were rebuilt. The south porch and vestry were constructed at this time. (Orrin (1988), 420; Orrin (2004), 191). Most of the windows in the church were replaced during the Victorian restoration, but a plain, Norman light survives in the south-west wall of the chancel. The nave is entered from the Victorian south porch, and, once inside, it is evident that the south door is set within a taller, unornamented, round-headed arch. A Romanesque tub font stands just within the south door. A doorway with a very pointed, almost triangular, head opens into the west tower.
Parish church
Kilpeck church is a three-cell building consisting of nave, chancel and rib-vaulted apse, all dating from the 12thc. At the west end of the nave is a wooden gallery including material dating from the 16thc. to the 19thc. There is no record to show when it was erected. The church is constructed of old red sandstone blocks; irregular in size and shape in the nave and chancel but of regularly coursed squared ashlar in the apse, which was refurbished by Cottingham in 1846 at the same time as its roofline was lowered. The walls are supported by flat, slender pilaster buttresses of ashlar, dividing the nave into three bays, the chancel into two, and the apse into one straight bay and three curved ones. There is no pilaster buttress at the NE angle of the nave, although traces of one remain at the top of the wall. Below, the angle is of long and short quoins and the nave wall to the N of the angle is of masonry different to that of the rest of the nave wall, sloping inwards so that it dies into the wall just below the level of the original nave window sills. This section of wall is on a slightly different line to the rest of the nave wall. Its interpretation, as a vestige of an earlier church on the site or as a later rebuilding, is discussed in section VIII. Over the west gable of the nave is a gabled double bell-cote; also part of the 1846 restoration.
Kilpeck is generally considered the jewel of the Herefordshire school of Romanesque sculpture; for its completeness, its virtuosity and its remarkable state of preservation. The south nave doorway, with a Tree of Life tympanum and richly carved jambs and arch orders, was protected by a wooden porch of unknown date until 1868. It has never been replaced, but a lead mantle was installed around the label in 1962 to prevent water penetration. The great west window is also elaborately carved. Of the other windows, those in bay 2 of the north nave wall, bay 1 of the south nave wall and the three curved bays of the apse are original. The south window of the chancel is 13thc., but two 12thc. corbels have been reused as label stops (described in section III.3.c.vii). A corbel table runs around the entire church, originally consisting of 91 corbels, most of which survive in excellent condition. They depict human and animal heads, birds, beasts and obscene subjects, some in a simple, almost cartoon-like style, others with classicising features, and all very easy to read since the eaves are not high. In addition there are projecting dragons' heads at the tops of the buttresses at the NW, SW and SE angles of the nave and in the centre of the west facade, all at the level of the corbel table.
Inside, the chancel arch has jamb-figures and chevron- and lozenge-decorated arch orders. The apse arch is plain, but the apse vault ribs are chevron-decorated, the vault boss is carved with lion heads, and there is sculpture on the inside of the apse windows. The font has an enormous plain bowl of conglomerate, and the church also contains a holy water stoup, imported from elsewhere, with a carved bowl and base; and a rare font-stopper carved with basketweave.
The monochrome photographs of corbels were taken on a Courtauld Institute of Art photographic trip in 1970; the colour photography was carried out in March 2005.
Redundant parish church
Michaelchurch is a small village in the S of the county, 5 miles W of Ross-on-Wye. The church is isolated on a hillside, and consists of a nave and chancel in one built of local rough Devonian sandstone rubble, with a rendered timber bell-turret on the W gable , and a S porch. The N nave wall is early Norman, with a blocked doorway, while the S wall was rebuilt in the 13thc. The Romanesque work recorded here comprises the N doorway, the font and a Roman altar remodelled for use as a piscina.
The church was declared redundant and vested in the Churches Conservation Trust in 1973.
Castle
The castle extends along a limestone promontory, at the top of the tall, sheer cliff that forms the Welsh bank of the river Wye. Here the river turns eastwards from its general southern course, before turning south again to flow into theSevernestuary some 3 miles to the south at Beachley Point. The castle and town are thus contained within a loop of the river, so that the castle, on its lofty ridge, commands a considerable stretch of it in both directions. Inland of this ridge the ground falls away sharply to an area called the Dell. The castle is dominated by the late-11thcGreatTower, traditionally attributed to William Fitz Osbern, Earl of Hereford (d.1071). This must have been surrounded by a curtain wall, and the topography of the site suggests that it enclosed two baileys to east and west of the tower. When the castle passed to William Marshal in 1189, he rebuilt the baileys and increased their number, so that there are now three; the Lower, Middle and Upper Baileys. The complex thus forms a line of three baileys running along the ridge, with the main gatehouse at the eastern end of the Lower Bailey, and theGreatTowerrising between the Middle and Upper Baileys. Marshal’s work began in the Lower Bailey with the construction of the twin-towered gatehouse, and continued with the building of a wall between the Lower and Middle Baileys. In this were two round towers; one at the southern junction with the lower bailey curtain, overlooking the Dell, and the other towards the northern end. He rebuilt the southern curtain walls of the Middle and Upper Baileys overlooking the Dell, both connected to the walls of the Great Tower, and at the SW angle of the Upper Bailey he built Marshal’s Tower, a large rectangular structure with luxurious residential quarters over a kitchen, that may have served as a private retreat. After William Marshal’s death he was succeeded by his five sons in turn. In this period, between the death of William Marshal in 1219 and the death of the last two sons, Walter and Anselm, in 1245, an Upper Barbican with a simple gatehouse and a round SW tower was added to the western end of the Upper Bailey. TheGreatTowerwas remodelled in two phases, adding new windows to the upper storey, and adding an extra storey its west end to provide more accommodation. In 1245, the Marshal estates were divided between his five surviving daughters, with Chepstow going to Maud, the eldest of them. She was the wife of Hugh Bigod, 3rd Earl of Norfolk, and on her death in 1248, their son Roger Bigod inherited Chepstow. The next building work we know of was carried out by Roger Bigod’s nephew and heir, another Roger and the 5th Earl of Norfolk. Incomplete building accounts exist from the years between 1271 and 1304, documenting his construction of a grand suite of apartments against the north curtain wall of the Lower Bailey, overlooking the river, by the Master Mason Ralph Gogun ofLondon. Roger Bigod and Ralph Gogun also built the great Marten’s Tower at the SE angle of the Lower Bailey, and again remodelled the 11thc Great Tower, extending the Marshal brothers’ extra storey at the west end to cover the entire tower, adding corner turrets at the eastern angles, and inserting a floor over the hall.
The castle was a Royalist stronghold, held by Henry, 1st Marquess of Worcester, during the Civil War, and was successfully besieged twice; in 1645 and 1648. In the latter siege it was occupied by Royalist troops retreating from Cromwell’s advance to Pembroke; its battlements were razed and the interior bombarded with artillery shells. The Marquess of Worcester’s estates were forfeited to Cromwell, who carried out sufficient repairs to allow its use as a barracks. After the Restoration the Marquess was reinstated, but the king retained Chepstow as a barracks, appointing Henry, Lord Herbert, the heir, as governor. Henry continued the repair work begun by Cromwell, but after he succeeded to his father’s titles in 1667 he preferred to live at Badminton House, a Palladian mansion in Gloucestershire. In the 18thc much of the Lower Bailey was given over to industrial use; including a nail-making works, a glass-blowing retort for making bottles and a maltings. The industrial works were removed in the 19thc, and the interior cleared out and landscaped. Conservation of the fabric was begun towards the end of the century by the Beaufort estate, which then held the castle, and was continued by the Lysaght family who acquired it in 1905. In 1953 Mr D. R. Lysaght put the castle in the guardianship of the state.
Romanesque interest centres on the 11thc Great Tower, with its chip-carved east doorway and blind-arcaded interior. Some of William Marshal’s work also falls into our period, but there is little or no carved decoration surviving. It will be as well to describe the 11thc features of the Great Tower in some detail here before turning to its individual features. The tower is rectangular; 36m long and 14m wide (120ft by 45ft). It stands on ground that rises from east to west so that the undercroft floor slopes upwards in that direction, and the east end is carried on a high stone plinth. This may be entered by a doorway at the east end of the north wall, and contains no windows. Above this is the Lower Hall, to which the east doorway, originally reached via a timber staircase, gave access. The Lower Hall has three plain, round-headed windows in its north wall, and in the thickness of the east wall is a narrow staircase running from alongside the main doorway up to the NE corner of the Upper Hall, which was the main room. This hall has undergone a good deal of remodelling, but its 11thc form can be reconstructed to some extent. In the north wall was a row of seven round-headed windows. Only the easternmost of them survives, but the jambs of some of the others, formed of a distinctive yellow stone, can be made out. Between the second and third window from the west is a narrow, plain round-headed doorway that must have originally been accessed from an external staircase. The west interior wall has two plain oculi in the gable, and below them it is decorated with a blind arcade of four bays. The blind arcading continues along the S wall, but this wall has been remodelled. At its west end are four complete bays of blind arcading and the springing of a fifth, now blocked; while towards the east end is one bay with the springing of two more flanking it. To the west of this group is a round-headed window, and west of that two lengths of stringcourse divided by the traces of another, wider arch in the masonry. It has been suggested (Turner 2004) that the situation has been further complicated by the installation of a fireplace where the wider arch now is. Turner’s reconstruction of this wall shows a wide niche placed approximately centrally with four niches to the east of it and five to the west. The window is discounted as a later modification. He also suggests that the blind arcading may have continued on the east wall. The east wall now contains a pair of 13thc lancets, but disturbances in the masonry suggest that they may have replaced 11thc windows. The exterior of the Great Tower is articulated with pilaster buttresses, and a decorative band of reused Roman tiles runs right around it, just below the level of the apex of the east doorway, and rising to frame it. Construction is generally of large blocks of grey coursed rubble, but the pilasters are of yellow sandstone blocks, more accurately squared, that may be reused Roman material. The east doorway and the blind arcading are described in more detail below.
