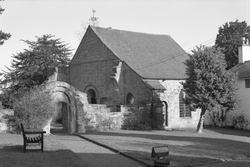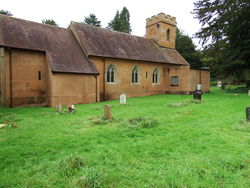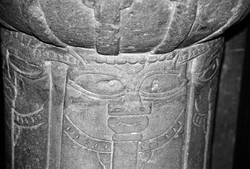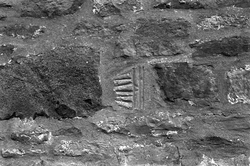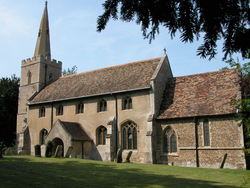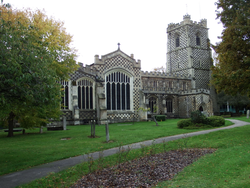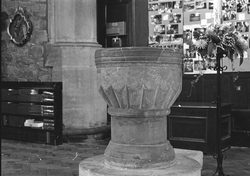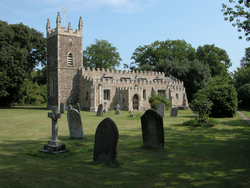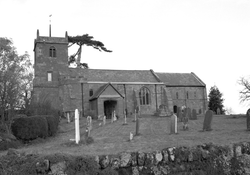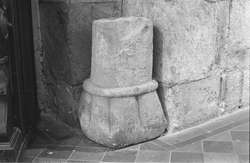
The Corpus of ROMANESQUE SCULPTURE in Britain & Ireland

not confirmed (medieval)
Chapel
All that remains of the 12thc. church is the chancel, and a few courses of the N wall of the roofless W tower. In the 13thc. the chancel was extended eastward, a chapel added on its S side and a S aisle added to the nave - all of red sandstone ashlar. The church fell into ruin and a replacement was built on a new site shortly after 1850. At this time the N doorway of the ruined nave was built into what became the W wall of the old chancel, now kept as a chapel with its 13thc. chapel adjoining to the S. In 1963 the dangerous walls of the old tower and nave were taken down, except for the old S doorway which still stands, supported by a portion of the S wall of the nave.
Parish church
The village of Monkhopton is located about 4 miles south of Much Wenlock. A priest's doorway on the S side of the chancel may be 13thc or a 19thc copy (Newman and Pevsner, 2006)
The 12thc S doorway is decorated with sculpture, as is the interior of the S chancel window.
Parish church
The red brick church, built in 1780 but restored and enlarged in 1861, contains a carved Romanesque font.
Parish church
The vilage of Onibury lies four miles northwest of Ludlow on the River Onny. The church is single-aisled, with a 14thc. tower and nave. Chancel 12thc with 13thc additions, including lancet windows at the E end and blocked up doorways on the S and N side of chancel. The round-headed 12thc chancel arch has decorated imposts.
A piece of sculptural ornament is reset in the N wall of the chancel.
Parish church
Extremely tall, five-bay nave with
clerestorey, N aisle and N and S porches. Much lower
aisleless chancel and W tower with octagonal stone
spire. The original (lower) nave and the chancel date
from c.1300 and the aisle and tower from the early 14thc. The clerestorey windows are Perpendicular, so the heightening of
the nave presumably dates from this time, but the exterior treatment makes it
difficult to be sure. The chancel and tower are
constructed of pebble rubble, the nave of stone rubble laid disturbingly like
crazy paving. The S side of the nave is mortar rendered. Inside, the
piers of the N arcade are of
Barnack stone and the arches of local clunch. There was a restoration in
1872-74 by J. Morley and J. Christian, and in 1926 the spire, having become
unsafe, was taken down along with the topmost storey of the tower. Rebuilding
was completed in the following year. The only 12thc. feature is the font.
Parish church
The church has a chancel with N chapel and sacristy, and an organ chamber on the S, N and
S transepts, a nave with N and S aisles and N and S doorways with porches, and W tower.
The original 12thc. church was cruciform with a central tower. The arch to the S aisle
is late 12thc. and the chamfered jambs of the W crossing arch (N and S faces) may also
be of this date. The arch to the N aisle is 13thc. The chancel was extended in the first
half of the 13thc. and in the 14thc. the tower was built, the aisles were
rebuilt,chapels were added to the transepts, and the S and N doorways and porches were
built. In the 15thc. the chapel adjoining the N transept was enlarged.The church was
completely restored by G. E. Street between 1865-85. 12thc. sculpture is found on a
re-set head corbel, on a reset fragment in the S transept and on the arch to the S aisle
from the S transept.
Parish church
Located in the borderlands between Wales and Shrewsbury, this aisled church is post-Romanesque. The nave, aisles and tower of the church are 19thc; the chancel 13thc and the E window c.1300.
Romanesque sculpture is found on the 12thc font located at the W end of the nave.
Parish church
The church is of pebble rubble, embattled
following a restoration of 1640 when the chancel was also rebuilt. It has a nave, possibly of the
11thc. (RCHM), with a 14thc. S aisle, a mortar-rendered unaisled
chancel with S vestry and a W
tower. There are assorted architectural mouldings and a piece of a 13thc. grave
slab reset on the exterior of the S and E walls of the S vestry. The only 12thc. sculpture is on a reset window head
in the N nave wall.
Parish church
Built of red sandstone ashlar, the church has a 12thc. aisleless nave and chancel, the latter with a modern arch and rebuilt E wall, a W tower of the 16thc. or 17thc., and a modern vestry. The nave is on a different axis to the chancel and seems to have been built a little later. Romanesque sculpture is found in the S doorway of the nave, within a 15thc. porch, in the blocked N nave doorway and on the label of a small reset doorway in the S chancel wall; on the string courses of both nave and chancel; on the font and on loose fragments.
Parish church
The tiny rural hamlet of Silvington is 4 miles NW of Cleobury Mortimer. Its small unaisled church has a 13thc tower and a Transitional tower arch with sculptural decoration. The nave is 12thc to early 13thc; the chancel and chancel arch are 13thc. The windows have 14thc tracery.
The 12thc Romanesque features are the S doorway; the blocked N doorway, the tower arch and the font below it, and one loose capital.
