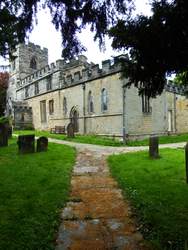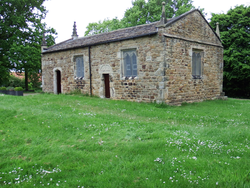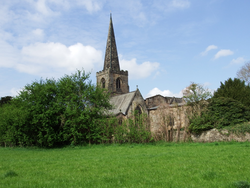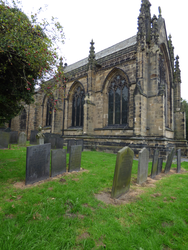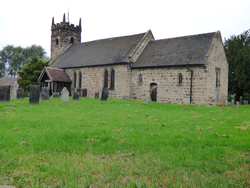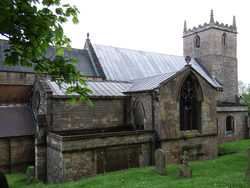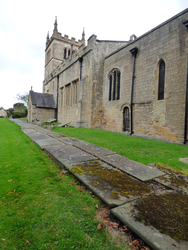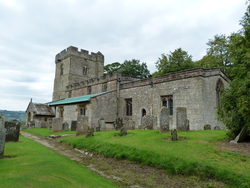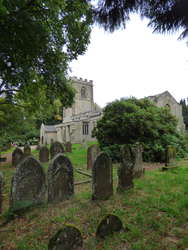
The Corpus of ROMANESQUE SCULPTURE in Britain & Ireland

Derby (now)
Parish church
Ashbourne is a market town in the Derbyshire Dales district, on the southern edge of the Peak District National Park. It is 14 miles W of Derby and 21 miles SE of Buxton. The town in in the valley of the Henmore Brook, a tributary of the Dove, and the church is to the W of the town centre. It is one of Derbyshire's grandest churches with a 212 ft spire and a nave and chancel totalling 176 ft in length. It has a nave with a S aisle, transepts with E chapels and a long narrow chancel. Access is thorugh doors on the end walls of the transept. Excavations in 1913 revealed the existence of a Norman crypt, but none of the above-ground fabric is this early. The oldest part is the chancel, which was ready for the dedication in 1241. The nave dates from the later 13thc, and the transept from the early 14thc. The S aisle was added c.1300, and the crossing tower and spire were begun in the early 13thc. Clerestoreys were added, along with other Perp features, c.1520. The church was restored by Cottingham in 1837-40, by George Gilbert Scott in 1873 and 1876-78, and by G. L. Abbot in 1881-82.
There are a few remains of earlier churches on the site. In the N transept is a section of an Anglo-saxon cross-shaft with interlace and a beast carved on its faces, dated to the 10thc by the Corpus of Anglo-Saxon Stone Sculpture. Pevsner (1953) reported a 'stone with Norman zigzag' in the Boothby chapel, but this was no longer described by Hartwell (2016) and was not found by our fieldworker in 2021. Outside the E side of the S transept is a pile of loose fragments, among which is a scallop capital.
Parish church
Wingerworth is a large village in the North East Derbyshire district of the county, 3 mles SW of Chesterfield. The church stands in the village centre and until 1963-64 consisted of a nave with a 12thc N arcade, a chancel with 13thc lancets and a 15thc W tower. It was restored in 1903-05. In 1963-64 an extension was added to the N in the form of a new nave with an an altar and chancel at the N end, occupying the full width of the original nave and divided into 5 bays by concrete arches. The architect was Bernard Widdows of Naylor, Sale and Widdows. This spectacular enlargement was necessitated by the growth in the size of the village in the early 1960s. The original nave thus became a narthex and the chancel was repurposed as a lady chapel. 12thc features recorded here are the S doorway, the plain chancel arch, the N arcade and the font.
Chapel, former
Eyre chapel is a rectangular building with low gables on the short E and W sides. There are 2 S doorways; that towards the W end has a Tudor arch, and another near the centre of the wall has a 12thc tympanum. There are 2-light square-headed Perpendicular windows on the S, E and W walls. Flanking the E and W pediments are plain corner pinnacles and at the top of the W gable is a crocketed pinnacle. Construction is of roughly coursed rubble with large quoins at the angles. The chapel was restored in 1887 and again in 1987, and has been under the care of the Friends of the Eyre Chapel since 1992. It is now used as a village hall.
Parish church
Duffield is a village in the Amber Valley district of Derbyshire, on the W bank of the River Derwent and 4 miles N of the centre of Derby. The church stands on the bank of the Derwent, on the E side of the village. St Alkmund's is a large church with a W tower with a recessed spire, an aisled nave, a transeptal N chapel, a chancel with N and S chapels and a vestry to the S of the S chapel. To the S of the nave, and connected to the S doorway, is a Parish Centre of 1990 by Anthony Rossi. The origins of the church are Norman, but there is no external evidence of this. Most of what can be seen is 14thc work, heavily restored in 1846-47 by J P Dt Aubyn, and in 1896-97 by John Oldrid Scott. Surviving Romanesque work includes the corbel table in the S wall of the N chancel chapel, now used as a playroom for young children during services, but originally part of the exterior decoration, and indicating that the N wall of the chancel is substantially 12thc. In the W wall of the S nave aisle are set two relief panels that are also 12thc.
Parish church
The church consists of a nave, a large chancel, and a tower surmounted by a lower spire at the W end. The chancel was rebuilt in the 14thc. The W tower dates to the 13thc. The church was restored in 1855 and 1866.
The Romanesque features are the S doorway, the chancel arch, and two nave windows.
Parish church
Willington is a village in the South Derbyshire district, on the River Trent 6 miles SW of the centre of Derby, The church of St Michael is to the S of the village centre and consists of a nave with a S porch, chancel and N transept and a small west tower. The tower dates from 1824-27 and is of ashlar, while the body of the church is of coursed sandstone rubble. The only Romanesque feature is the S nave doorway.
Parish church
Whitwell is a village in the Bolsover district of NE Derbyshire, 10 miles E of Chesterfield but only 4 miles SW of Worksop, over the border in Nottinghamshire. The church stands on the NW edge of the village and has a nave with 12thc 4-bay arcades, a 12thc clerestorey and corbel tables. Gabled transepts were added to the 1st bay on each side in the 1st half of the 14thc. and the S porch is of a similar date. The chancel arch is 12thc work, and the chancel also has a corbel table surviving on the N side. The S corbels were lost when the roof level was raised in the 14thc. The chancel also has a 2-storey N vestry or treasury. The W tower is 12thc in its lower storeys and retains its original W doorway.
Parish church
Within the district of Bolsover, this church is substantially 13thc with later alterations and some 19thc restoration. Romanesque features are the S doorway to the nave and the priest's doorway to the chancel; both have sculpture. The responds of the chancel arch are Romanesque, with scalloped capitals. The Transitional N arcade has nailhead on the abaci.
Parish church
Bradbourne is a small and remote hill village 4 miles NE of Ashbourne, overlooking Havenhill Dale. The church's Saxon origins are evident in the fabric of the N nave wall and in the remaining fragments of a churchyard cross. The present church consists of a Norman tower, a clerestoried nave with a S aisle and an early 14thc S arcade, a 14thc chancel with a 19thc vestry off the N wall, and a S porch. It was restored in 1846. The 12thc W tower is square and unbuttressed, with ornamented bell-openings and corbel tables with heads. There is a projecting staircase tower in the NE corner. The S doorway of the tower is Romanesque, with three orders decorated with beasts and birds, and with beakhead. The tower's W doorway is round-headed and plain, with a keystone; there is a plain round-headed window above. The tower arch inside is also of the 12thc. There is a reused Romanesque shaft on the S chancel window. Of a Romanesque font only the badly damaged bowl survives.
Parish church
The parish church of All Saints, Brailsford, stands on high ground in a solitary position about half a mile or more from the village. The church consists of a long nave and chancel, a S aisle, a S porch, and a W tower. The tower was build into the Romanesque nave. The chancel is narrower than the nave. The chancel and the chancel arch are early 14th c and the N and S windows are Perp. The chancel arch rests on Norman piers and scalloped capitals. The S arcade also has one Romanesque pier with a similar capital. Another 12thc pier stands one bay from the W end of the church and is connected by an arch with the W wall.

