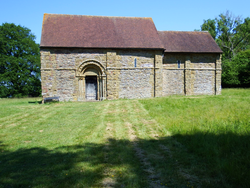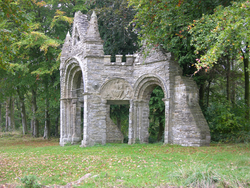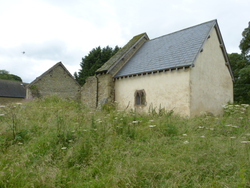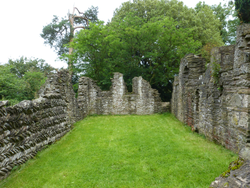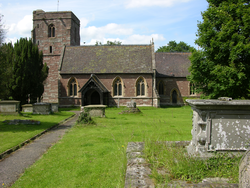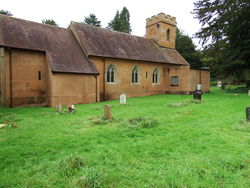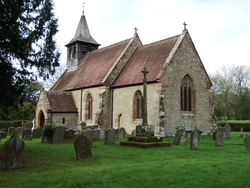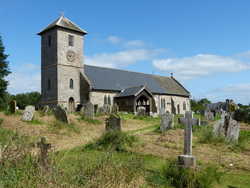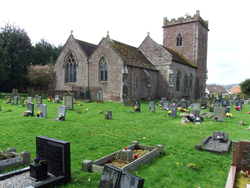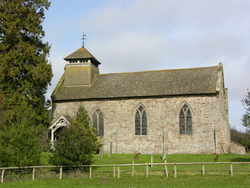
The Corpus of ROMANESQUE SCULPTURE in Britain & Ireland

Hereford (now)
Chapel
Heath is a hamlet and small civil parish in the Clee Hills area of south Shropshire. It was once larger, and the church is a remnant of the Desrted Medieval Village of Heath, surrounded by typical earthworks, house platforms, hollow ways and ridge and furrow. Apart from these the chapel stands alone in a field. The nave and the chancel, built in the 1140s, are almost unaltered, except for the window in the N wall of the nave, which dates from the 17thc. An unornamented string course runs across the exterior and the interior of both nave and chancel. The capitals on the chancel arch have some decoration. The S doorway, made of yellow sandstone, is extensively decorated with sculpture. The masonry includes mixed rubble and some tile, probably Roman. Nave and chancel have flat buttresses. There is also a 12thc. font and three shaft sections with integral capitals.
Folly
The Shobdon Arches are the remnants of the 12thc. church demolished in 1751, from which some features were saved and by March 1752 erected in Shobdon Park, about quarter of a mile N of the original site, and now known as the Shobdon Arches. The demolished church was replaced by an elegant Gothic-revival structure dedicated, as was its predecessor, to St John the Evangelist. This church houses the original 12thc. font. The Arches and the font are works of the so-called Herefordshire School of sculpture. The central feature of the Arches, which face due S, is a large arch, which was undoubtedly the chancel arch. This is flanked by two smaller arches, set somewhat to the back, and these were certainly doorways. They are joined to the central arch by diagonal walls with rectangular openings, above which are tympana, which originally must have been integral parts of the doorways. The gables above the arches, the pinnacles and other embellishments are 18thc. inventions in medieval style.
A general view of the church before its demolition was recorded in Britannia Illustrata, vol. 2, London 1715, pl. 64, and although not very accurate (the church tower, which still exists, is shown to the E of the nave instead of to the W), it depicts a large porch over the S doorway. In 1987 the Shobdon Arches Trust was formed under section 42 (3) of the Charities Act (Shobdon Arches Trust Charity no. 1046365) and as a result extensive work of consolidation of the Arches was carried out and completed in 1997. This work was entrusted to Richard K.Morris and Associates, Historic Buildings Consultants, whose booklet The Shobdon Arches contains much valuable information. In 1980 English Heritage commissioned Photogrammetric Cover of the monument.
It seems convenient to describe the Arches beginning with the central one, followed by the L and the R arch and then the L and the R tympana, and finally the pilasters flanking the side arches, made up of chevron jambstones. To avoid repetition, it should be stated here that all the bases and capitals had originally cable neckings, that all bases are bulbous-shaped and all capitals are block-shaped. All shafts, unless otherwise described, are monolithic.
All three arches are recessed. They are very weathered, some features are missing and one shaft (no.2) was stolen in 1982 and only two pieces of it were eventually recovered. They are now tastefully incorporated in their original position. In the description of the Arches an invaluable help is given by the lithographs published by G.R.Lewis in 1852 based on his drawings made eight years earlier and, to a lesser extent, by the engravings by L.I.G.Wood, made before 1805. The plaster “restorations” made for the Great Exhibitiion of 1851, which were photographed in 1933 before their destruction in the Crystal Palace fire in 1936, are rather misleading and of little help. More useful are some old photographs.
The numbering of the bases, the shafts and the capitals in the descriptions which follow, are those used by Zarnecki (1950) and accepted by Reid and Wray (1989), while the arches are given double numbers, referring to their supports and thus the arch above the shafts 1 and 6 bears the number 1. - 6. All plinths are work of 18thc. masons. This report was drafted by George Zarnecki and completed by Ron Baxter, who supplied the photographs.
Ruined parish church
Downton on the Rock is a small village on the W bank of the River Teme, on a hilly site in north Herefordshire, 5 miles W of Ludlow. Old St Giles, with which this report is concerned, was formerly the parish church and stands in the centre of the parish. In 1861 a new church was built at the N end of the parish, about a mile to the NE, and since then the old church has been allowed to fall into ruin. By the time it was recorded by the RCHME in the early 1930s it was already in a ruinous state, but a N doorway was described as 12thc that no longer survives. It is of local sandstone rubble and consists of a nave that is largely roofless but has both its gabled end walls. The side walls are largely fallen. The chancel is newly roofed and rendered. The only surviving 12thc feature is the chancel arch.
Ruined parish church
Edvin Ralph is in the NE of the county, 3 miles N of Bromyard. The landscape here is hilly and wooded; the topography governed by the valleys of the river Frome and its tributaries. The hamlet of Edvin Loach consists of a few houses and the church on a minor loop of road. The present church is of 1859-60 by G. G. Scott, but the ruin of the old church still stands, roofless, to the east, within the bailey of a castle enclosure. It consists of an unaisled nave and chancel with a west tower. The 11thc nave has herringbone masonry in the walls, which are of local sandstone rubble. Parts of the N and S walls and the entre E wall were rebuilt in the 12thc, and this work includes thesouth doorway of tufa, which is the only Romanesque feature described here. The tower, open to the nave, dates from the 16thc. The broken remains of a partly Romanesque font were described by RCHME (1932), but the font had been removed by 1986.
Parish church
Bridstow is a small village in the ancient region of Archenfield, lying on the west bank of the river Wye, less than a mile from Ross-on-Wye. The village consists of little except the church. St Bridget’s was rebuilt by T. Nicholson in 1862, and consists of an aisled nave with no clerestory and four-bay arcades, a timber south porch, a chancel with a north chapel (now used as an organ room and vestry) and a west tower. The Victorian work incorporates earlier features, notably the 12thc upper parts of the chancel arch including capitals by theDymockSchool, and the 13thc north chapel.
Parish church
The village of Monkhopton is located about 4 miles south of Much Wenlock. A priest's doorway on the S side of the chancel may be 13thc or a 19thc copy (Newman and Pevsner, 2006)
The 12thc S doorway is decorated with sculpture, as is the interior of the S chancel window.
Parish church
Sollers Hope is a small village set in a hilly pasture and woodland area, 8 miles SE of Hereford and 6 miles SW of Ledbury. Settlement is scattered, and the church and Court Farm which form the focus are reached via a series of increasingly narrow single-track roads. St Michaels has a chancel with a N vestry, and a nave with a S porch and a timber framed W bell turret with an octagonal spire. Otherwise construction is of coursed local sandstone rubble, roughly squared. The body of the church is 14thc, and it was restored by Nicholson and Son in 1885. They added the vestry, and replaced the spire and the wagon roofs. The only Romanesque feature here is the font.
Parish church
Brilley is a small settlement consisting of a few houses and the church in the west of the county, 16 miles W of Hereford and under a mile from the Welsh border. It has a nave and chancel in one with a timber screen seaparating them and a timber apse arch further W. There is also a W tower and a N transept. The chancel, nave and N transept were built in the late 13thc. or early 14thc. The font is the only survival from a Romanesque building.
Parish church
Kingstone is a good sized village 6 miles SW of Hereford, with the church at its centre. St Michael’s can best be described as confusing. It has two parallel vessels, separately roofed, separated by a 3-bay 12thc arcade. Each has its own chancel, again separately roofed, and at the W end of the N vessel is a 14thc tower. In the present arrangement the S vessel, slightly wider than the N, is the nave and the N vessel the aisle, which makes the chancel on the N side a chapel. It seems possible that the present N aisle was originally an aisleless nave, to which a S aisle was added in the later 12thc. This would explain the position of the tower, but not the fact that the chancel is offset to the S to abut the chancel of the S vessel. The RCHME analysis, accepted by Pevsner and Brooks, is that the S vessel was originally an aisleless nave, and the fact that it has a 12thc S doorway supports this. This doorway is the only Romanesque feature of the church. The tower was rebuilt by Cottingham in 1848-51, and there was a complete restoration in 1889-90 by Nicholson and Son.
Parish church
The present church has a late 13thc. chancel and nave to which a N aisle was added c.1320. Nave and aisle were lengthened by two bays
c.1330-40. It was restored in 1866-67 when the N vestry, S porch and W bell-turret were added. RCHME (II, 27) claims that the NE angle of the chancel is part of the 12thc. church, but this is doubtful. However, numerous carvings reused inside the church testify to the existence of an earlier building, dating to the second quarter of the 12thc. All the 12thc. stones are reset inside the church, and are described in section IV.5.c. below
