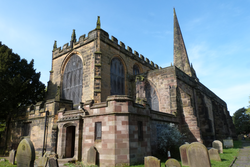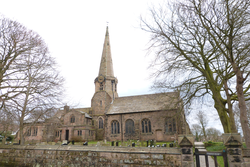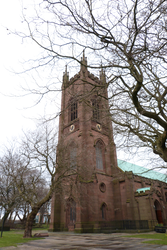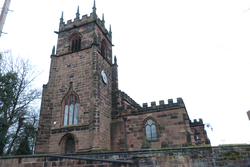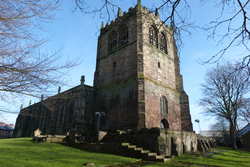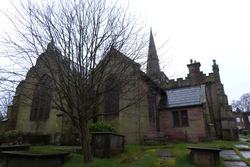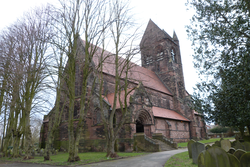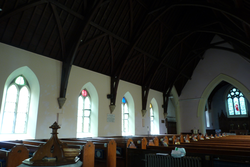
The Corpus of ROMANESQUE SCULPTURE in Britain & Ireland

Liverpool (now)
Parish church
Sefton is a large church mostly of the appearance of late Perpendicular, constructed under three successive rectors of the Molyneux family from 1489-1557. The steeple, line of the previous N aisle and a NE chapel with a double piscina and tomb niche was incorporated into this building. At the E end of the S aisle are a number of architectural fragments, some of which are Romanesque.
Parish church
The church is of a late-medieval fully aisled vessel plan, but with the unusual feature of a 14th-15thc steeple at the E end of the N aisle of the nave. Much of the of the fabric of the chancel is Perpendicular or late 14thc, but the SW corner of the building is essentially Romanesque masonry, including the W front up to gable level. The S wall contains remains of a Romanesque window and S doorway, before being continued by a late 14thc extension.
Parish church
The site is medieval but there are no architectural remains of the old church. The nave was rebuilt in 1743, the chancel in 1810, and the impressive W tower by John Broadbent in 1829-32. Broadbent's tower is essentially the oldest part of the building to remain intact, the N side of the church being remodelled 1840, and the chancel rebuilt again in 1843. A S chapel, ambulatory and vestry was added in 1911. The church was gutted by incendiary bombs and the interior now consists of concrete vaults on a steel frame rising from the floor. The church retains an Anglo-Saxon cross shaft, and a Romanesque font.
Parish church
The Perpendicular W tower is the oldest part of the exterior, most of which was rebuilt 1815-22. On the N side is the strikingly rusticated classical of the Case mausoleum of c.1681. The chancel has been crudely converted into an Early English lancet style but was originally Perpendicular. Inside, the S arcade is 14thc, and the N arcade is a facsimile from the early 19thc revamp. The church has two fonts, one of which is Perpenidcular, and stands by the S door, and the other, at the E end of the S aisle, is Romanesque.
Parish church
On approaching Ormskirk it would appear the town centre has two churches. This is not the case, instead the medieval parish church of the town has the unique attribute of having a separate tower and spire. The spire is based upon a smaller tower built into the S aisle, probably 14thc. The enormously wide W tower was built after 1542. The church was heavily classified in the 18thc and the current arcades of the interior are 19thc, replacing classical columns. The arcade of the chancel is partly 13thc, and the N wall of the chancel contains a Romanesque window.
Parish church
Now in the suburbs of Merseyside, Childwall is the only medieval church in the Liverpool metropolitan area. It is essentially late medieval, with 14thc and later masonry all of new red sandstone, typical of Cheshire. The exterior is extremely restored, and the W steeple is Gothick of 1810-11. The arcades are of standard Perp-type, with one pillar removed on each side to allow for a round super-arch to allow visibility from the galleriesd. The church was restored 1851-6, then greatly expanded N with an outer N aisle in 1905-6. There is a single Romanesque capital N of the sanctuary, in an oblong niche.
Parish church, formerly chapel
The previous church was a plain red-brick Georgian chapel of 1766, which may have been built on the site of the medieval church, itself replaced by a massive Neo-Romanesque building to its N built 1869-71 by Lancaster firm Paley and Austin. The two buildings were photographed together but the older building was soon demolished, and its site and small plan is still visible in the graveyard, marked by a monumental cross. The new building is a powerful and essay in Romanesque and Early Gothic, both sympathetic to period motifs and highly inventive. At the W end of the nave is the Romanesque font, which appears to be from the original building.
Parish church, formerly chapel
In 1852-5, St Luke was built on this ancient burial ground. The precise location of the original chapel is not known, and no fragments remain, except the font.
