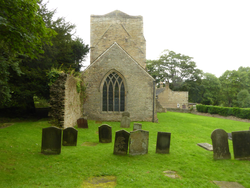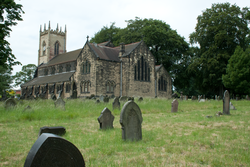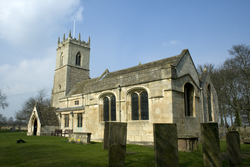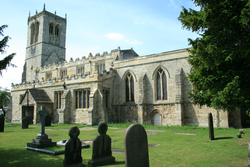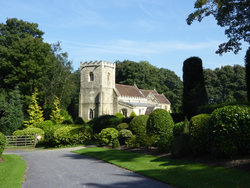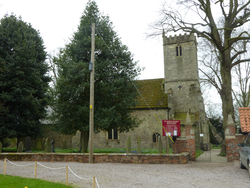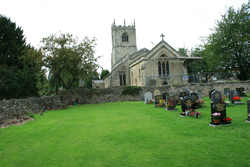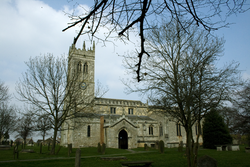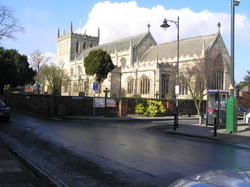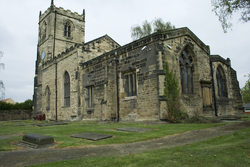
The Corpus of ROMANESQUE SCULPTURE in Britain & Ireland

Sheffield (now)
Premonstratensian house, former
The ruins of the Premonstratensian abbey of Beauchief date from the late 12thc to the 15thc. The church had an aisleless nave, transepts with chapels, and a straight-ended chancel. In the 1660s Edward Pegge of Beauchief Hall made alterations to the ruins of the monastic church in order to form a private chapel which extended from the tower eastwards. The W wall of the abbey church, and much of its tower, were thus treated as a W tower for a chapel-like nave (Harman and Pevsner 2017, 601-2).
Surviving work of c. 1200 relates to three arches. A round-headed doorway of c.1200 is attached to the NW angle of the tower and leads to the churchyard. Elements of an arch now over a window in the S wall may once have belonged to a doorway and also be c. 1200. The larger central portal in the W wall shares some features, including the mouldings, with these smaller arches. However, the larger arch is pointed and may date to the early 13thc.
The interior is arranged as it was in Pegge's time, and is still in use as a church. The site of the abbey was given to Sheffield City Council in 1931 and a golf course now occupies the west side of the valley.
Ruined parish church
Swinton is a small town north-east of Sheffield. The church is a large 19thc building surrounded by a churchyard and an open grassland, the Vicarage Field, to the north. Sculptural remains of the Romanesque chapel of St Mary Magdalene, which was formerly located on the site of the present church hall before being dismantled in 1815, were retained after the fire of 1897 and re-erected to the NE of the new church: they consist of jambs, capitals and voussoirs of the S doorway, and remains of the chancel arch. However, over the years their deterioration caused some of the carved stones to be moved in a storeroom in 1950, while uncarved stones were buried in the Vicarage Field.
Architect Edmund Isle Hubbard had produced plans for the enlargment of the E end before the fire. Some papers regarding the rebuilt chapel, the chapel yard and the new church (1817 CD.81) have been transferred to the Sheffield Diocesan Registry. Some watercolours of Swinton chapel before 1815 survive. An engraving of the doorway was published by James Storer (1817, vol. 6). The reconstructed arches appear on postcards of c.1900-1905.
Parish church
Loversall is a village in the Doncaster borough of S Yorkshire. The church of St Katherine lies up a farm lane, on the northern edge of the small hamlet, surrounded by fields. Built of a creamy limestone, it is mainly Perpendicular with substantial Victorian rebuilding by Giles Gilbert Scott in the mid 19thc. The lower part of the tower is of c.1300. The only trace of the Romanesque here is the remains of a chancel window.
Parish church
The village church lies parallel to a road just off the town centre. Built of limestone, it consists of nave and aisles with parapets, a chancel, a square tower and a porch. The church has frequently been altered and restored. There are however some interior features of the late 12th century.
Parish church
Brodsworth is an estate village five miles NW of Doncaster. The church is adjacent to the grounds of Brodsworth Hall (English Heritage), close to the site of a previous hall, which was demolished in 1860 on completion of the present one. In 2010 the University of Sheffield ran a Brodsworth Archaeology Landscape Project, which included excavation in the churchyard.
The church, of a creamy limestone, consists of chancel, nave, tower, N and S aisles extending into the chancel, and S porch. Both the nave and tower feature battlemented parapets and tile roof; the tower is considered to be late 12th or early 13thc. The nave is early Romanesque, whilst the N arcade and the long chancel are later medieval additions (see Comments).
Parish church
This is a small church in a hamlet in the flood plain of the Don. The Duchy of Lancaster was the sole patron until the uniting of the benefice with that of Fishlake and Sykehouse in 1987. It consists of a W tower, nave and chancel.
As at Fishlake and Kirk Sandall, the church was sited very close to the river Don. Due to the constant movement of ground water, or actual floodwater, the church has suffered settlement. This has, for example, caused water seepage down cracks on the S side of the chancel arch and some decay to the sculpture there, while the N side of the nave has had to be supported by buttresses.
The tower and nave are likely to follow the original 12th-century plan because of the preservation of the two doorways and the chancel arch, but the chancel itself was probably altered in the later middle ages, and was again rebuilt in 1847; the roof-line of the first chancel can be seen on the exterior E wall of the nave. The tower appears later on the exterior, but inside in the NW angle is a spiral vice, while the lower part of the tower space is vaulted very crudely, as if in an emergency repair.
The font is a later item: it recalls octagonal pillar bases with angle lugs, the chiselling-out of the basin is later too (see Comments). The shield with the cross on the NW buttress of the tower is not relevant to this Corpus (church guide 2001, 2, 6).
Romanesque sculpture is in the chancel arch and S doorway; there are also 3 reset fragments.
Parish church
This church is built of sandstone and limestone, and the same material was used for the older houses in the village. The church consists of a chancel and nave, W tower, S aisle and a porch. The S wall of the aisle is of rubble, roughly coursed at the foot, with rubble above. The chancel, N side and tower of three stages are ashlar, with battlements. The roofs are brown and grey slate. In 2010 the church was restored, with a new roof and refurbished S porch. A little more of the structure around the tympanum, which is the main relevant feature for the Corpus, has been exposed.
Parish church
A large church of creamy limestone, on a hill, overlooking a wide plain. Stone W tower in stages, with parapet; battlemented nave. A rectangular church with a S chapel addition and N vestry as a smaller addition. The earliest structures of the building were built in the 12thc; Romanesque sculptural remains are abundant and consist of a N and S doorway, a round-headed window visible in the exterior wall of the chancel, windows at W end of nave and tower, N and S porches, nave and S aisle arcades, string courses, and a piscina. Faculty papers in the Borthwick Institute, Fac. 1868/12, include a plan but it is extremely fragile and was not opened.
Parish church
St Laurence is a large and complex church, which appears to be mostly from the 15thc. It has a chancel with N and S chapels and a vestry; N and S aisles to the nave; former chantries in the N and S transepts; remnants of a Consistory Court at the W end; and a tower above. The tower was added in the 13thc, with an additional bay at the W end of the 12thc nave.
Restoration 1868-9.
The only 12thc work previously recorded at this church are passages of walling in the transepts, and the W responds of the N and S arcades at the bay before the tower. The previously unrecorded corbels reused at the top of the tower are very worn. The tower was presumably updated in late medieval times with the battlements, so the date of reuse is not clear. There are about 50 12thc corbels, probably from the nave. The original corbels have the dimensions (a head-width) and form (cavetto) of 12thc corbels. The quoins of this course are not 12thc, but they are made of one extra large stone, at times with three carved heads - one on each face of the tower and one on the angle. These carvings have not survived in a good condition either.
Parish church
Bolton-upon-Dearne is a village 7 miles E of Barnsley. The church of St Andrew the Apostle stands in the graveyard on a rise above the road. The tower and the chancel are of ashlar. The nave is rubble on the S side, much-restored. The plan of the nave is simple, with Saxon and Romanesque openings to the S wall and possibly to the N. The chancel is 14thc, the tower 15th/16thc and the N chancel chapel with vestry 19thc (Ryder (1982), 17-24, plan on p.18).
