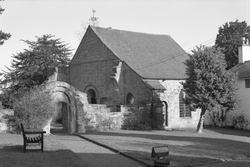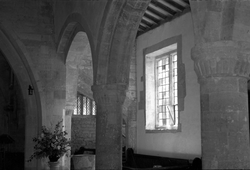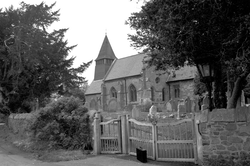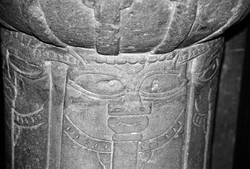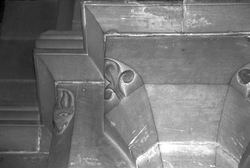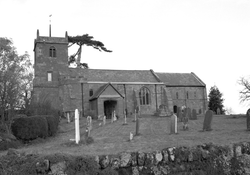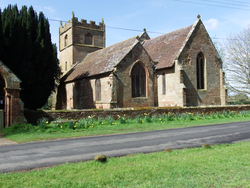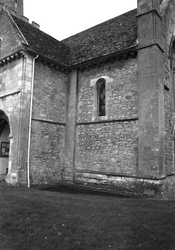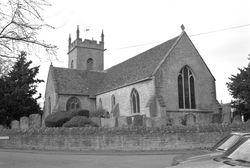
The Corpus of ROMANESQUE SCULPTURE in Britain & Ireland

Worcester (now)
Chapel
All that remains of the 12thc. church is the chancel, and a few courses of the N wall of the roofless W tower. In the 13thc. the chancel was extended eastward, a chapel added on its S side and a S aisle added to the nave - all of red sandstone ashlar. The church fell into ruin and a replacement was built on a new site shortly after 1850. At this time the N doorway of the ruined nave was built into what became the W wall of the old chancel, now kept as a chapel with its 13thc. chapel adjoining to the S. In 1963 the dangerous walls of the old tower and nave were taken down, except for the old S doorway which still stands, supported by a portion of the S wall of the nave.
Chapel
The first approx. 3m of height of the rectangular building is of 12thc. masonry for the most part. The E and W windows, now blocked, can be seen. Floors have been inserted and partitions made over centuries. It is still easy to see the ground plan of what may have been the 12thc. church.
Parish church
Built of red sandstone ashlar and rubble, plastered internally, with stone slated roof; remote from the village. Around 1400 a crossing tower was inserted into the E bay of the late 12thc. aisled nave, so its original four bays were reduced to three. The chancel is also late 12thc. The S transept is 14thc., the N transept 19thc. There is a plain round-headed blocked doorway in the N chancel wall and a plain font. Romanesque sculpture is found in the S nave arcade, and in part of the N.
Parish church
A red sandstone church with a nave and chancel mostly ofc.1200, a 14thc. S chapel and a W timber bell-turret. There is a plain round-headed doorway on the N side of the nave, and a doorway bearing Romanesque sculpture on the S. There is also a font of uncertain date but incorporating Romanesque features.
Parish church
The red brick church, built in 1780 but restored and enlarged in 1861, contains a carved Romanesque font.
Parish church
Built of red sandstone ashlar, the large church consists of a nave and chancel, both with N and S aisles, a W tower with spire, a porch and two vestries off the N side of the chancel. Restorations were carried out to the scheme of G.G. Scott in 1858-59. Only the E respond and the adjacent pier of the N nave arcade now bear Romanesque sculpture; this work was restored with the rest of the church in 1858-9.
Parish church
Built of red sandstone ashlar, the church has a 12thc. aisleless nave and chancel, the latter with a modern arch and rebuilt E wall, a W tower of the 16thc. or 17thc., and a modern vestry. The nave is on a different axis to the chancel and seems to have been built a little later. Romanesque sculpture is found in the S doorway of the nave, within a 15thc. porch, in the blocked N nave doorway and on the label of a small reset doorway in the S chancel wall; on the string courses of both nave and chancel; on the font and on loose fragments.
Parish church
Built of red sandstone ashlar, the church has a 12thc. aisleless nave and chancel, the latter extended in the 13thc., a 14thc. S chapel, a 15thc. W tower and a modern vestry. There are two plain round-headed windows of 12thc. date on the N side of the nave, and two in the N chancel wall, the latter windows later lengthened. Romanesque sculpture is found in the S and N nave doorways, on the string course on the N wall of the nave and chancel, in the chancel arch and on the font. There are also one window on the S side of the nave, one on the N, and a doorway leading into the vestry, all bearing sculpture related to the Romanesque work but probably of 19thc. date. Restorations were begun by the Ward family in 1859.
Parish church
The church has a long 12thc. nave with turrets flanking the W facade, a vaulted N porch with later upper storey, a S aisle of the 13thc., and a N aisle, crossing tower and chancel of the 14thc. Romanesque sculpture is found on the corbel tables of the nave, on the nook
shafts of the W front turrets, in the S, W and N nave doorways, on the string course and vault responds of the N porch, and in the W tower arch; in the S aisle there is also a fragmentary cross-head, as well as a carved label stop.
Parish church
Built of lias rubble with dressings of Broadway stone ashlar. 15thc. W tower, ashlar-faced, with pinnacles. Nave, N and S aisles, N and S transepts. It stands on a low mound in the centre of the old part of the village. Sculpture ofc.1200 is found in the nave arcade capitals, and there is a plain font and a chip-carved stone set into a windowsill in the S transept.
