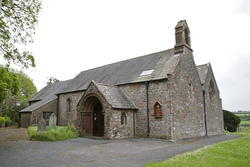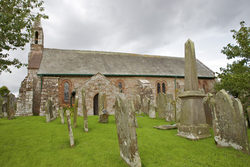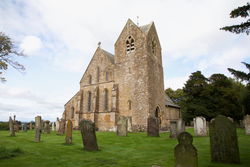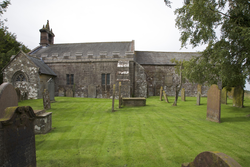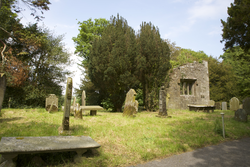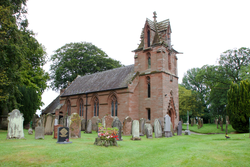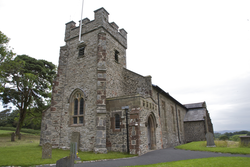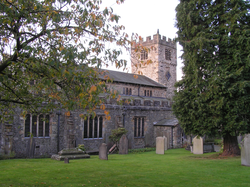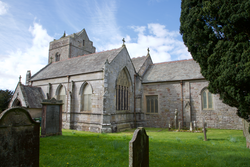
The Corpus of ROMANESQUE SCULPTURE in Britain & Ireland

Cumbria (now)
Parish church
The church of the Holy Trinity is located next to the castle of Millom, situated around 6 miles north of Barrow-in-Furness, Cumbria. It consists of chancel, nave and S aisle. There is a modern S doorway off the chancel, with medieval window heads re-set above it, remains of a (now-blocked) S doorway off the nave, and a N main doorway, this with a porch over it. There is also a W bellcote and a blocked arch at the W end of the nave, the purpose of which is uncertain. During a siege in 1644, parts of the church were extensively damaged. Although some remedial work was carried out thereafter to make the church serviceable, it was not until 1858 that a full restoration was undertaken. In 1930, the chancel was widened, at which time two early, carved stone fragments were found within the N chancel wall. These were then reused as part of the NE exterior corner of the chancel.
Parish church
Bowness-on-Solway is a small on the Solway Firth village about 13 miles NW of Carlisle. The church lies to the S of the village and its fabric appears to include re-used Roman stones. The structure consists of a rectangular building under a single roof, which covers both the chancel and the nave. There are also a S porch and a W bell turret. Repairs were undertaken in the 18thc and there was extensive restoration work carried out in 1891, at which time a number of changes were made to the church, including the addition of a N transept. A watercolour sketch inside the church shows the building before changes were made. Surviving Romanesque sculpture is found on the S and N doorways, on the E and N windows and, inside the church, there is also a Romanesque baptismal font with carved decoration.
Parish church
The church of St Cuthbert’s, Plumbland is situated within the hamlet of Parsonby, in the deanery of Allerdale, Cumberland. The church was rebuilt between 1868 and 1871, incorporating parts of the medieval church. The Romanesque church appears to have been two-celled, with N and S nave doorways, but during the following centuries it was enlarged. The 12thC. chancel arch survives from the medieval church and is the primary re-used Romanesque feature. Although largely intact, it has its been heightened and some of the stonework has been replaced. There are, as well, chequer-decorated voussoirs which have been reused in the vestry fireplace and a coped grave cover kept NW of the church near the gate to the old rectory. Pre-Conquest stones also survive, some reworked in the 13thC.
Parish church
Torpenhow is a village about 10 miles NE of Cockermouth, in the Lake District National Park. Parts of an early church survive within the present structure, including the W end of the chancel and the upper stonework of the nave arcades. The church was altered again in the 12thc, which included an E extension to the chancel and at least one of the two nave aisles. Further alterations were carried out in the 13thc, in the 15thc and in the 17thc. In 1882 and 1913, restoration works were undertaken. Carved stonework survives from the 12th-c church, such as the chancel arch, the S doorway, the W responds of both nave aisles and the baptismal font. There are also three Norman windows on the N side of the chancel, and evidence of similar, previous windows existing in the E and S walls of the chancel. Two colours of sandstone are used for many of the carved Romanesque features.
Parish church
The medieval cross is located W of the church of St Michael. The present church was built in 1609, so the cross was probably associated with the medieval church, which was described as a ‘mean, low, ruinous building, and often destroyed by the Scots’ (Bulmer, 1884). The 1609 church was restored in 1868.
Only three of the arms of the cross survive, although fragments of stone show where the ring and upper arm began. Before 1816, the head of the cross had become detached from the shaft, but the fragments had been put back together, with the help of metal clamps, by 1860.
Parish church
Bridekirk is a small town about two miles N of Derwent, and the church lies to the N of the town. The building was constructed about 1870 in Neo-Romanesque style, incorporating parts of the previous church, the ruins of which survive E of the present structure. The re-used Romanesque sections include two doorways and the chancel arch from the 12th-c building. The E doorway of the S transept and the S doorway of the nave consist of decorated arches, abaci, shafts and bases. The S doorway also has a carved tympanum. The original chancel arch, with capitals and bases, is positioned around an organ in the N transept. A Romanesque font also lies close to the W wall inside the church. Two loose fragments, of uncertain date, are preserved in the nave: a small length of cable moulding and a section of panel carved with a crowned figure. There is also the head of an Anglo-Saxon cross. Outside the E apse, a number of carved grave covers have been placed against the exterior wall of the church. Lying loose within the ruins of the medieval chancel E of the 19th-c church is a scallop capital carved for an attached corner shaft.
Parish church
Low Crosby is a village on the river Eden, about 6km NE of Carlisle. Hadrian’s Wall runs through the northern part of the parish. The medieval church of St John was rebuilt in 1854, but little is known about the previous medieval building. Preserved inside the church is a Romanesque baptismal font. Low Crosby and High Crosby jointly form the historical parish of Crosby-on-Eden.
Parish church
About 1810, W. Close, in an unpublished document, described the doorway of the old church at Pennington as: ‘the great doorway on the south is a circular arch with a cheveron or zig-zag moulding’. The nave and W tower of St Michael’s Church were re-built in 1826-7. Following this, in 1924-6, restorations were carried out and a polygonal chancel and S porch added. Stones carved with chevron have been built into the exterior of the S nave wall and inside the S porch. Also re-set inside the porch is a scalloped capital and a carved stone with foliate forms and shield-like motif. Built into a stone bench in the churchyard S of the church is a base, while inside the church is the upper section of an early grave cover and a carved tympanum. The tympanum was found in 1902 being used above a doorway of an outbuilding at Beckside Farm in Lopperworth, Pennington. It was subsequently moved into St Michael's Church.
Parish church
The town is the market and shopping centre for a dale still very much centred on farming. The church is long and low with a western tower. There is no chancel arch and the arcades are of 8 and 6 bays; the last arch to the east in each arcade is pointed. Considerable rebuilding in the Perpendicular and Tudor periods besides alterations at the restoration of 1885-86 have affected the appearance of the church (Frankland 1938, 293-4). Late 12thc remains are found in parts of the restored arcades, and the N doorway to the nave; an earlier tower arch may be seen in the W wall of the nave.
Parish church
The basic layout of St Bridget's Church consists of a nave with S aisle, a rectangular chancel and a W tower. A number of loose, carved stones and the S nave arcade remain from the 12thc. The church appears to have been extended in the 13thc., and in the mid-14th century the S aisle was widened, at which time a chantry was founded within it. The S porch was probably added in the late-14thc., but after this no further information about the church building has been uncovered prior to the churchwardens’ accounts, which begin in 1709. The church was restored by Butterfield in 1863-76. During these works, evidence for a former E apse was found. In Calverley's Notes, published in 1899, he states that 'Of the Norman church some bits are kept in the chancel'. At present (2021), the stones are kept in the S aisle of the nave.
