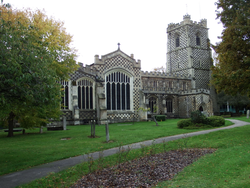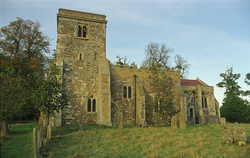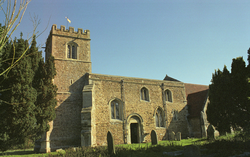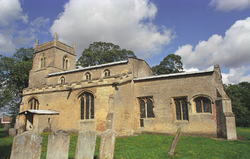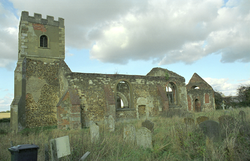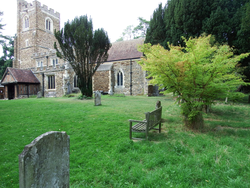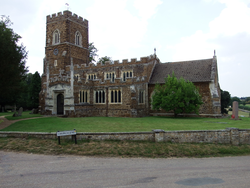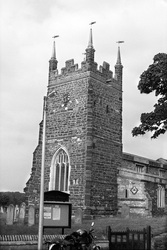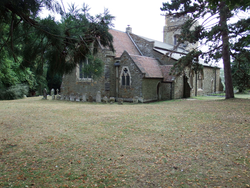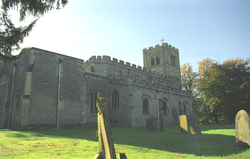
The Corpus of ROMANESQUE SCULPTURE in Britain & Ireland

Bedfordshire (now)
Parish church
The church has a chancel with N chapel and sacristy, and an organ chamber on the S, N and
S transepts, a nave with N and S aisles and N and S doorways with porches, and W tower.
The original 12thc. church was cruciform with a central tower. The arch to the S aisle
is late 12thc. and the chamfered jambs of the W crossing arch (N and S faces) may also
be of this date. The arch to the N aisle is 13thc. The chancel was extended in the first
half of the 13thc. and in the 14thc. the tower was built, the aisles were
rebuilt,chapels were added to the transepts, and the S and N doorways and porches were
built. In the 15thc. the chapel adjoining the N transept was enlarged.The church was
completely restored by G. E. Street between 1865-85. 12thc. sculpture is found on a
re-set head corbel, on a reset fragment in the S transept and on the arch to the S aisle
from the S transept.
Parish church
A small aisleless church with a W tower. The nave is the earliest part of the church, dating from the last quarter of the 13thc. The chancel is early 14thc. and the tower is 15thc. There are some 16thc. and 17thc. alterations and some modern restoration. Late 12thc. sculpture is found on the simply carved font.
Parish church
The original 12thc. church consisted of an aisleless nave and chancel. A N arcade was
added in the early 14thc. and there is a 15thc. W tower. The church was restored in
1834, and in 1869, when the chancel was rebuilt. The nave and N aisle were repaired in
1871. There are reset, plain, round-headed windows on E and W walls of the N aisle,
12thc. according to VCH, although the E window is pointed on the exterior. 12thc.
sculpture survives on the S doorway.
Parish church
The building consists of chancel, N chapel, nave with N and S aisles and W tower. In the 12thc. the church had a chancel and a nave with N aisle. The chancel was rebuilt in the 13thc. and the N chapel added mid-14thc. The tower is late 14thc. and the N aisle was lengthened at this time. The S arcade may also be late 14thc. and seems to have been constructed in emulation of the N arcade (VCH, 163). The nave clerestorey is 15thc. 12thc. sculpture is found on the E respond of the N arcade.
Parish church
The church, which is now a ruin, has a chancel, a nave with N aisle, and a W tower. The much repaired chancel is substantially 11thc. although the E wall was rebuilt in brick in the 18thc. The nave has a 14thc. N aisle of three bays (apart from the E bay which is 13thc.) and did have a S aisle of the same date although this has been blocked, only part of the W respond is now visible. The W tower, which may have originally been 13thc. was repaired in the 18thc. with brick, and the numerous other brick repairs are probably of this date. 11thc. sculpture in found on the chancel arch, on one of two reset chancel windows and on a reset doorway.
Parish church
Most features of the church date from 1858 or from the 1867 restoration by Butterfield,
but it has a 14thc. S aisle (c.1320) and W tower (c.1380), and a S porch of 1500. Late 12thc. sculpture is found on the incomplete,
re-set N doorway and on the font.
Parish church
The church has a chancel with N chapel, nave with N and S aisles, W tower and S porch.
The porch, N and S aisles and W tower are 15thc. and the
chancel and N chapel are 14thc. The chapel is separated from the chancel by a two-bay
arcade. The nave was originally 12thc. although very little evidence of this now
survives. In the late 12thc. the nave had a three-bay N arcade, but only the E and W
responds of this survive, the two intervening piers were replaced in the 15thc. The nave
was lengthened by one bay in the 13thc. The S nave arcade is 15thc. The church was
restored in 1864 by G. G. Scott. (VCH, 377) Late 12thc. sculpture is found on the
respond capitals of the original N arcade.
Parish church
The church has chancel, nave with N and S aisles, W tower and S porch. There is
long-and-short work on the eastern quoins of the chancel, and
the chancel may have formed an early single-cell church. The church as it exists now is
substantially 12thc. although the tower, nave clerestorey and S
porch are 15thc. There are two small plain 12thc. windows
with arcuated lintels in the N wall of the chancel and two in
the S. Two reset 12thc. windows are found at the W end of the N aisle and in the W wall
of the S aisle. There are traces of a blocked doorway on the S side of the chancel.
12thc. sculpture is found in the N and S nave arcades and on the
S doorway.
Parish church
Of 1858-9 by B Ferrey, with the exception of the W tower and the W part of the N wall. A plain, late-12thc font was apparently taken from this church to St Hugh's, Lewsey, Luton on its foundation in 1966, but it was not recorded at Maulden in VCH (1912) or the 1961 List Description.
Parish church
The church has chancel with N vestry, nave with clerestorey and N and S aisles, and W
tower. It is substantially 13thc., apart from the chancel and
vestry which are 14thc. There is some modern work in the
chancel. Some 12thc. masonry survives in the nave and 12thc.
sculpture is found on the reset N doorway and on a carved panel set into the exterior S
wall.
