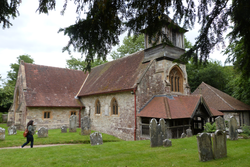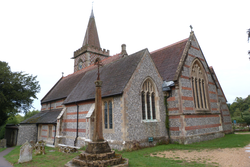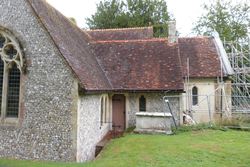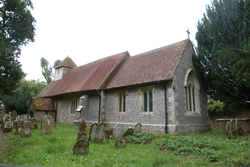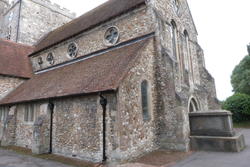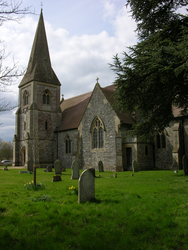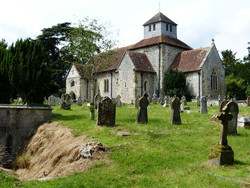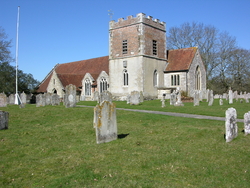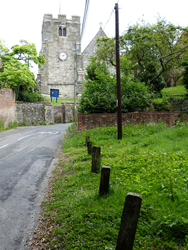
The Corpus of ROMANESQUE SCULPTURE in Britain & Ireland

Hampshire (now)
Parish church
Burseldon almost appears an entirely Victorian church by Sedding in 1888, but conserving all of the medieval features that had survived alterations of 1828. This is essentially the W part of the nave walling, and probably part of the chancel also. The 13thc carved responds of the chancel arch also survive, but probably moved. The only Romanesque feature is the font.
Parish church
The medieval church was demolished and totally rebuilt by Alfred Waterhouse in 1876-7. Apart from some 15thc window tracery reused, all that survives are the partly recarved capitals of the late 12th arcades, and a 13thc Purbeck marble font, with a frieze of plain pointed arches. Images of the church show that it had a late-medieval exterior.
Parish church
Originally a simple two-cell church, essentially Romanesque. The medieval portions are rubble wall, rendered, and painted white, rather upset by a large Victorian S transept and vestry, with a modern 2-bay arcade. The Romanesque features are a plain N door (behind a brick porch) and a late 12thc chancel arch.
Parish church
West Tisted is a small building, even more so when it is realised that the chancel is 19thc, even though the whole exterior is identically clad in flint. It has a blocked Romanesque N door, and a piscina in the S wall at the end of the medieval nave, presumably by the rood altar, but there is no surviving chancel arch.
Parish church
A cruciform church of impressive size. The 2-bay chancel is 13thc and rib-vaulted. The crossing tower is Romanesque, much rebuilt in the 19thc, and on the exterior its bell openings are late 12thc in style but apparently Victorian. Some of the crossing piers have surviving genuine 12thc sculptural detail. The transepts have later W aisles. The nave is also 19thc recreation, but the responds of the nave are genuine.
Parish church
Lockerley is in W central Hampshire, five miles NW of Romsey and two miles from the Wiltshire border. The river Dun, a tributary of the Test, runs SE to the N and E of the church, and sheep are pastured in the fields nearby. Lockerley has no village centre, but consists of houses along the road from East Tytherley, a mile to the N. The church is at the S end of this road, with Lockerley Hall a mile to the N, closer to East Tytherley.
The present church was built by Colson in 1889-90 in grey rough-dressed ashlar with yellowish ashlar dressings in a mixture of styles with 14thc and 15thc details. It consists of a nave with a SW tower incorporating a porch; N and S transepts and a chancel with a N vestry. The tower has an ashlar broach spire, and the N transept now houses the organ. In the W wall of the S transept is a plain, tiny round-headed lancet with a continuous rebate on the outer face. It formerly stood in the churchyard, and must have come from a 12thc church. The only Romanesque sculpture recorded here is a plain cylindrical font bowl now in the S porch.
Parish church
Breamore is a village on the NW edge of the New Forest, 3 miles N of Fordingbridge and 7 miles S of Salisbury. It stands on the E bank of the River Avon. The village extends from a centre on the main road from Salisbury to Fordingbridge, NW for half a mile to Breamore House (site of the former Augustinian Priory of Breamore, founded by Baldwin de Redvers and his uncle Hugh towards the end of Henry I’s reign), and the church stands in the grounds of the house. St Mary’s is best known as Hampshire’s most important Anglo-Saxon church, with a spectacular rood reset high above the S nave dooway. The church is basically cruciform, having a big Anglo-Saxon central tower with a S transept or porticus (the N has gone) that is narrower than the crossing. The S crossing arch is Anglo-Saxon but those to the E and W are 14thc, as is the chancel in the main. The nave is tall with a W gallery. Romanesque features are the S nave doorway, a medallion with an Agnus Dei above it, the S porch entrance (which is reset) and the E doorway of the S porticus.
Parish church
Binsted is a village in NE Hampshire 2 miles NE of Alton. The village stands on the S bank of the river Wey valley, on a ridge of the upper greensand, and the church is constructed of the underlying rock, called malm stone, a mixture of chalky marl and chloritic (slilicaceous) grains like mica. This has something of the character of a freely workable limestone.
Holy Cross has an aisled and clerestoried nave with four-bay arcades dating from c.1180 (see Comments). It has a 14thc. S doorway under a porch that was rebuilt in 1863. The chancel is lower than the nave, allowing for the later piercing of high windows at the east end of the nave. To the north and south of the chancel are chapels separated from the main vessel by two-bay arcades of c.1200. The south, or Maiden chapel is connected to the nave aisle by a plain arch of c.1200, and projects only slightly from the line of the aisle wall. The north chapel, or Westcote chapel, projects much further. It was rebuilt as a chantry by Richard de la Bere of Westcote after 1331, and contains a crusader effigy with the inscription “Richard de Westcote gist ici deu de sa alme cit merci amen” presumably the monument of the father or grandfather of Richard de la Bere. This chapel now houses the organ and a choir vestry behind it. The chancel was extended eastwards in the 13thc., and there is a small 15c vestry to the east of the chapel on the north side. The west tower must date from the early 13thc., to judge from its plain arch. It is short, with a plain later parapet and a short spire behind it, roofed in slate. Field Marshall Viscount Montgomery of Alamein (d.1976) is buried in the churchyard.
The present appearance of the building owes much to the restoration of 1863. The south wall and porch were rebuilt with slate roofing and a gablet on the aisle, the chancel arch was replaced and the nave galleries removed, and the north wall of the Westcote chapel was rebuilt. As it now stands, the exterior except for the tower is rendered in white, and the roofs are of red tile, except on the spire, nave aisles and porch, where they are of slate. Romanesque features recorded here are the nave and chancel arcades, the tower arch and the arch into the Maiden chapel from the nave aisle.
Parish church
Boldre is in the southern New Forest in SW Hampshire, 2 mile s N of the centre of Lymington in the valley of the Lymington river. St John’s is half a mile N of the village centre, on the edge of the woodland. The church has an extremely long nave with N and S aisles, a S porch and a N vestry, and a chancel with a S chapel and a tower above it. On the N side of the chancel is a small modern vestry. The church presumably began as a two-cell building with a nave approximately half its present length and perhaps an apsidal E end. A three-bay S aisle was added in the 12thc, and in the mid-13thc a three-bay N aisle was added. Later in the 13thc the nave was lengthened westwards by three more bays, with an aisle on the S only continuing the line of the old S aisle to the W. The chancel was lengthened c 1300, but was rebuilt entirely in 1855. The present S chapel was added in the 14thc. The upper storey of this, forming the tower, is of brick and dates from 1697. A vestry was added alongside the N wall of the nave, W of the aisle, in the 19thc and extended to the line of the W front in the 20thc. The S porch is 14thc, but the nave and S aisle now share a single roof that descends very low so that the aisle windows and the porch rise well above the eaves and have dormer roofs. The W wall of the nave was rebuilt in 1996 after it was found to be cracking and falling outwards. Construction is generally of ashlar and rubble with flints, said to come from the Isle of Wight as there is no local source. The only Romanesque feature recorded here is the E section of the S nave arcade.
Parish church
Eling is a village on the S edge of Totton at the N end of Southampton Water. The church stands on a rise overlooking the main road running through the village. It consists of an 11thc-12thc nave with a chancel with N and S aisles. The N, of c.1300, has a tower at its W end, while the S arcade dates from c.1200, but has been widened and its arches replaced c.1300 to match those of the N arcade. The chancel has N and S chapels that communicate with their respective nave aisles, and there is a plain vestry on the N side of the N chapel that bears a date of 1825. Early 12thc windows in the W bay of the S nave aisle wall and the E bay of the N chancel chapel arcade wall confirm that both nave and chancel date from c.1100. Photographs of these plain windows are included, but the only Romanesque feature recorded here is the S nave arcade.
The church was drastically restored by Benjamin Ferrey in 1863-65, and, with the exception of the tower and N aisle, externally looks Victorian rather than medieval.
