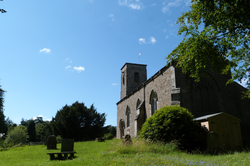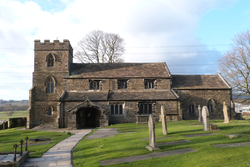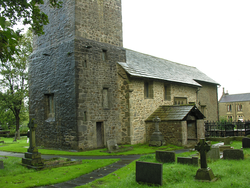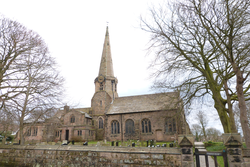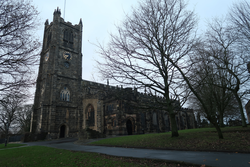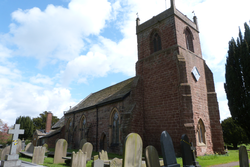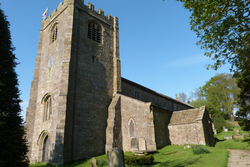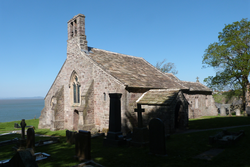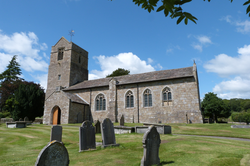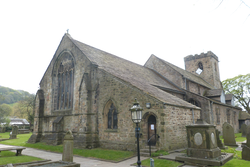
The Corpus of ROMANESQUE SCULPTURE in Britain & Ireland

Lancashire (now)
Chapel
The church is of rubble walling, with a north aisle. The nave and chancel S wall appears to be of one build, the north arcade with clerestory is late Perp with rather crude capitals. There is a chapel in the angle between north aisle and chancel which appears to be of a later build.
A restoration of the church is documented in 1734 from when the W tower dates. In 1862 the church was re-medievalised through the reintroduction of Dec tracery into the S aisle, a three-light Perp E window, and cusped Perp tracery in N aisle. The only Romanesque feature is the S doorway.
Parish church
The church is mostly of late medieval appearance, with two arcades, clerestory and high aisle walls. The chancel was rebuilt, apparently on old foundations, in 1859, the W tower also being of this date, formerly there only being a bellcote. A Romanesque tympanum is preserved on the inside of the modern chancel. There is also a broken tub font of indeterminate date.
Parish church
Bracewell is a small Dales village of stone cottages, west of Skipton and near Barnoldswick. The church has a nave with N aisle, S porch and W tower; a chancel and a vestry. There is a Norman S doorway and a chancel arch; the font is probably 13thc.
.
Parish church
The church is of a late-medieval fully aisled vessel plan, but with the unusual feature of a 14th-15thc steeple at the E end of the N aisle of the nave. Much of the of the fabric of the chancel is Perpendicular or late 14thc, but the SW corner of the building is essentially Romanesque masonry, including the W front up to gable level. The S wall contains remains of a Romanesque window and S doorway, before being continued by a late 14thc extension.
Parish church
Lancaster Priory stands to the N of Lancaster Castle on the hill where the Roman fort was situated, overlooking the River Lune.
Hubert Austin identified the layout of an earlier E apse within the current chancel on the N side as well as evidence for the primary W wall and tower. This gave a length of 27.5 m for the Norman church.
Today, the extant sandstone church largely dates from the 15thc in the Perpendicular style. The extant tower was built in the mid-18thc slightly to the S of the original tower and with a slight gap between it and the original W wall of the church. The W wall retains fragments of the 11th or 12thc fabric.
The S doorway is Transitional dating to c. 1200, possibly moved and reset with the building and rebuilding of a S aisle. It is possible that a gargoyle reset in the current S wall also dates to the 12th or 13thc.
Parish church
The church is entirely of red sandstone, with a south aisle and two-bay chancel with a full-length south chapel. The lower parts of the tower are 14thc. The rest of the church is probably late Perpendicular. The roof was replaced in the 1960s but there is the mark of a earlier medieval roof suggesting a single-vessel church in the 14thc. Some lapidary fragments are kept behind a wooden screen to the N of the pulpit. One of them is almost certainly the base of a Romanesque font.
Parish church
The church of Melling is most striking for its extremely high-floored chancel, ten steps up from the nave, caused by the slope of the land. The church is almost entirely late Perpendicular, except for the W windows of the nave aisle - a plain lancet on the N, a cusped trefoil on the south, and a reset Dec window in the vestry.
In 1823, Whitaker described a 'rich Norman doorway'. However the only evidence of Romanesque masonry on-site is a single voussoir of chevron built into the wall of the mid-19thc vestry.
Parish church
The church of Heysham is impressively sited on a churchyard that slopes down towards Morecombe Bay. It is of sandstone and has a large single-gable roof over the nave. The tall E and W walls appear to be Saxon, with a blocked Saxon doorway in the W wall. The S arcade may have been the first major expansion of the Saxon church towards a late medieval-fully aisled plan. The N aisle, except for the vestry, is 19thc. The chancel appears, from its fenestration, to be 14thc. The two capitals of the chancel arch may be considered as Romanesque.
Parish church
Tatham is a village in the Lancaster district in NE Lancashire. A small church, no division between nave and chancel except for an external buttressing feature on the S wall which may represent the original rood staircase. Essentially the church appears to be a late medieval rebuild around a late C12 S door and N arcade piers, with subsequent tidying-up and heavy Victorian re-medievalisation. The tower, according to an inscribed stone in the N wall, was rebuilt in 1722, but probably incorporates medieval fabric.
The only Romanesque features now are the S door and possibly the piers, capitals and W respond of the arcade.
Parish church
The church has a long 13thc chancel, a tall chancel arch, two arcades, and a large 15thc W tower. The impressive medieval choir stalls inside come from the nearby Cistercian abbey, founded in 1296. The S door has what appears to be reused Romanesque material.
