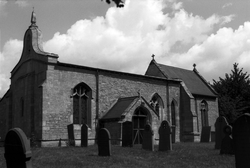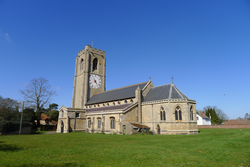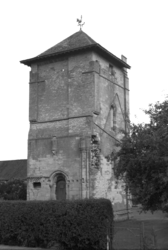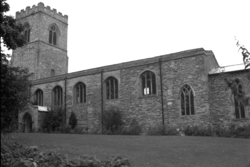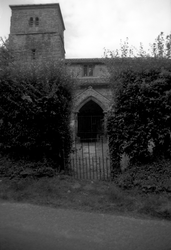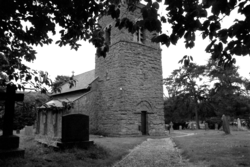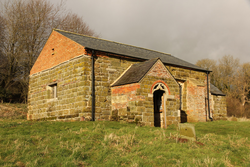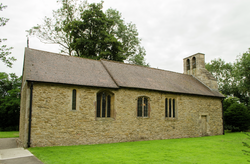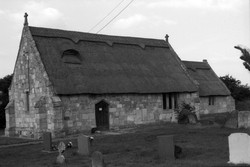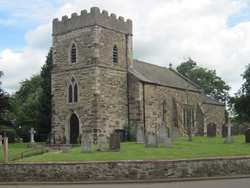
The Corpus of ROMANESQUE SCULPTURE in Britain & Ireland

Lincolnshire (now)
Parish church
Cranwell is a village in the North Kesteven district of the county, 3 mile NW of Sleaford and 11 miles NE of Grantham. The church stands on the main road through the village and is a small, odd-looking church having a low nave with a flat roof , a N aisle and a S porch, and a tall chancel with a pitched roof. There is no tower but a 17thc bellcote topped by an obelisk finial on the W gable. There is evidence of an 11thc nave to which a 3-bay N arcade was added, and this was later extended to the W by one bay in the 13thc. The chancel arch is 13thc, but the chancel itself is Perpendicular. The N aisle wall was rebuilt in 1812 and whole church was largely rebuilt in a 1903-4 restoration by C. H. Fowler.
Construction is of coarse limestone rubble and ashlar, with ashlar dressings.
Parish church
Coningsby is a small town in the East Lindsey district of the county, 10 miles NW of Boston and 17 miles SE of Lincoln. The church stands on the High Street, and has a W tower, an aisled nave with a S porch, and a polygonal apse rebuilt in 1870. The tower is 14thc with a 15thc embattled parapet; the nave arcades are 13thc work and none of the fabric appears earlier than this. Romanesque sculpture is found on an inverted capital now used as a step for the 14thc font.
Knights Templar Preceptory, former
Temple Bruer was founded on Lincoln Heath, in the North Kesteven district of Lincolnshire, 10 miles S of Lincoln. Of the centrally planned preceptory church here which belonged to the Knights Templar, only a single tower still stands. The tower belongs to the late-12thc, although the doorway in the N wall appears to be mid-13thc work. Buck's engraving of 1726 shows a circular nave and a straight 2-bay chancel with the tower that remains on the E side of it, presumably one of a symmetrical pair. This was restored in the ealy 20thc. Reset Romanesque sculptural fragments are found inside the 1st floor chamber.
Parish church
Scotter is a large village in the West Linsey district of the county, 19 miles N of Lincoln and 25 miles W of the coast at Grimsby. The church is to the E of the village centre and consists of a Perpendicular W tower, a nave with a late 13thc. four-bay N aisle, 15thc. clerestory, and S porch built in 1820. There was a major restoration between 1947-50. The S doorway into the nave is the only Romanesque feature.
Parish church
Kingerby is a village in the West Lindsey district, 5 miles NW of Market Rasen. In this quiet, remote hamlet, the church solemnly stands hidden by its sylvan surroundings. It is constructed of squared and coursed ironstone rubble, and is primarily of the 13thc. and consists of a W tower, nave with clerestory, S aisle, S porch and chancel. The former N aisle has been demolished but the 13thc arcade is still visible. The W tower may be 11thc on the evidnce of a small circular window, now inside the church. The nave roof was replaced in 17thc., and the chancel roof in the 19thc. The church was declared redundant in 1980 and is now under the care of the Churches Conservation Trust.
Parish church
Rothwell is a small village in the West Lindsey district of Lincolnshire, 9 miles N of Market Rasen and 2.5 miles SE of Caistor. The church is reached by a narrow path leading off School Lane, which runs S from the village centre. It has a late-11thc W tower of coursed rubble, a nave with 3-bay aisles added in the mid-12thc, and a chancel, which was restored in 1892 by J. D. Sedding.
Parish church, redundant
On the southern slope of the Wolds stands this small, abandoned church of nave and chancel, isolated even from the tiny hamlet in East Lindsey with which it is associated. It consists of a nave and chancel with a S porch to the nave. A wooden screeen divides the nave from the chancel. Pevsner (1964, 384) reports a 'wonky brick bellcote' but this is no longer there. Construction is of greenstone. Since 1981 the church has been in the care of the Friends of Friendless Churches. The blocked N doorway of the nave is Romanesque.
Parish church
Coates is a deserted medieval village in the West Lindsey district, 8.5 mile N of Lincoln. The church stands in farmland and the nearest village is Stow, 1.6 miles to the W. It is a small church with nave and bellcote and chancel. The nave is mostly of the 13thc, and the chancel was restored in 1883-84 by J. L. Pearson. A S porch shown in a drawing of 1793 was removed by Pearson. The S nave door is late 12thc or early 13thc.
Parish church
Markby is a village in the East Lindsey district of Lincolnshire, 10 miles SE of Louth and 3 miles from the east coast. It is built of roughly coursed re-used ashlar and brick with a thatched roof, the only thatched church in the county. It stands to the E of the main rad through the village, and consists of just a nave and chancel. It was apparently rebuilt from the remains of Markby Priory after the Dissolution, and is mainly 17thc., but contains architectural fragments, some as early as the 13thc, and a blocked N doorway which may be 12thc and is the only feature described here.
Parish church
Donington on Bain is a village in the Lincolnshire Wolds in the East Lindsey district of the county, 6 miles SW of Louth and a similar distance N of Horncastle. Donington is on the River Bain, a tributary of the Witham, and the church faces the main road through the village. The unbuttressed W tower of this church is Romanesque, but the bulk of the rest of the structure, consisting of nave and chancel, has been restored. The N nave aisle was removed c. 1779 and the chancel was restored in 1868. The baptismal font is Romanesque and bears a rudimentary carved design.
